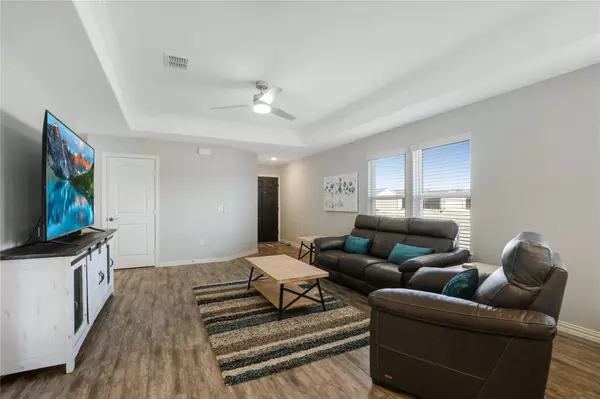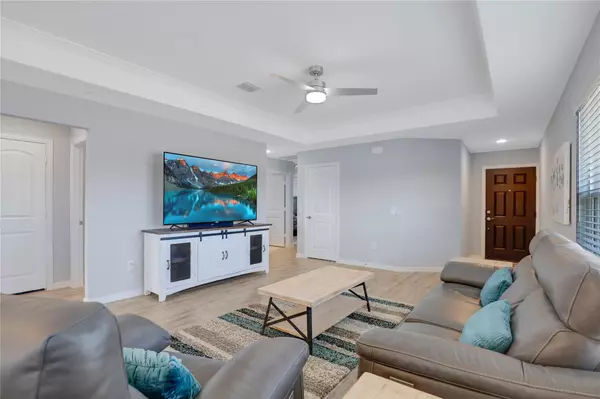$379,000
For more information regarding the value of a property, please contact us for a free consultation.
3 Beds
2 Baths
1,485 SqFt
SOLD DATE : 03/24/2023
Key Details
Property Type Single Family Home
Sub Type Single Family Residence
Listing Status Sold
Purchase Type For Sale
Square Footage 1,485 sqft
Price per Sqft $255
Subdivision Trinity Falls Planning Unit 3 Ph 5B East
MLS Listing ID 20255041
Sold Date 03/24/23
Bedrooms 3
Full Baths 2
HOA Fees $161/ann
HOA Y/N Mandatory
Year Built 2021
Annual Tax Amount $8,352
Lot Size 6,080 Sqft
Acres 0.1396
Property Description
LIVE WHERE YOU PLAY! Meet New Friends and Experience an Active Lifestyle at Del Webb in Trinity Falls! This +55 Resort Style Community brings together amazing homes, upscale amenities, fun and exciting activities, in a beautiful natural setting. This Amazing 3-2-2 home is set on a Premium Corner Lot next to a Greenbelt. It is also a Taft Floor-Plan which provides Ample and Open Living, Upscale Features and many Efficiencies that make it the most desirable plan in the community. In addition to a long list of features, the home is appointed with Wood Plank Ceramic Tile, tasteful Neutral Colors, Recessed Lighting, Tray Ceilings and Crown Moulding. Kitchen features; Large Island_Bar Combo, Quartz Counters, Upgraded 36' Upper Cabinets and Stainless Appliances. Rare 3 Bedroom Option allows live in or office option. Covered Patio anyone? Walking Trails, Private Amenity Center with Gym, Resort Pool and Spa, Fire-pit, Bocce, Pickleball and access to all Trinity Falls Community Amenities.
Location
State TX
County Collin
Community Club House, Fitness Center, Greenbelt, Jogging Path/Bike Path, Lake, Park, Pool, Spa, Other
Direction US 75 N Exit Laud Howell Pkwy go Left to Trinity Falls Pkwy and take Right, Right E then N Sweetwater Cove to Middle Creek Dr. Right on Middle Creek Drive to Dove Wing Drive. Left on Dove Wing Drive to Rough Hollow Dr. Right Rough Hollow left on Water Willow also Hidden Eddy
Rooms
Dining Room 1
Interior
Interior Features Cable TV Available, Decorative Lighting, Double Vanity, Eat-in Kitchen, High Speed Internet Available, Kitchen Island, Open Floorplan, Pantry, Walk-In Closet(s)
Heating Gas Jets
Cooling Ceiling Fan(s), Central Air, Electric
Flooring Carpet, Ceramic Tile, Simulated Wood
Fireplaces Type None
Appliance Dishwasher, Disposal, Gas Range, Gas Water Heater, Microwave, Vented Exhaust Fan
Heat Source Gas Jets
Laundry Electric Dryer Hookup, Utility Room, Full Size W/D Area, Washer Hookup
Exterior
Exterior Feature Covered Patio/Porch
Garage Spaces 2.0
Fence None
Community Features Club House, Fitness Center, Greenbelt, Jogging Path/Bike Path, Lake, Park, Pool, Spa, Other
Utilities Available Electricity Connected, Individual Gas Meter, Individual Water Meter, MUD Sewer, MUD Water, Phone Available, Sidewalk
Roof Type Composition
Garage Yes
Building
Lot Description Adjacent to Greenbelt, Corner Lot, Greenbelt, Level, Sprinkler System
Story One
Foundation Slab
Structure Type Brick
Schools
Elementary Schools Naomi Press
Middle Schools Johnson
High Schools Mckinney North
School District Mckinney Isd
Others
Senior Community 1
Restrictions Architectural,Deed
Ownership Foos
Acceptable Financing Cash, Contact Agent, Contract, Conventional, FHA
Listing Terms Cash, Contact Agent, Contract, Conventional, FHA
Financing Cash
Special Listing Condition Aerial Photo, Age-Restricted, Deed Restrictions
Read Less Info
Want to know what your home might be worth? Contact us for a FREE valuation!

Our team is ready to help you sell your home for the highest possible price ASAP

©2024 North Texas Real Estate Information Systems.
Bought with Carolyn Ingrum • Monument Realty

13276 Research Blvd, Suite # 107, Austin, Texas, 78750, United States






