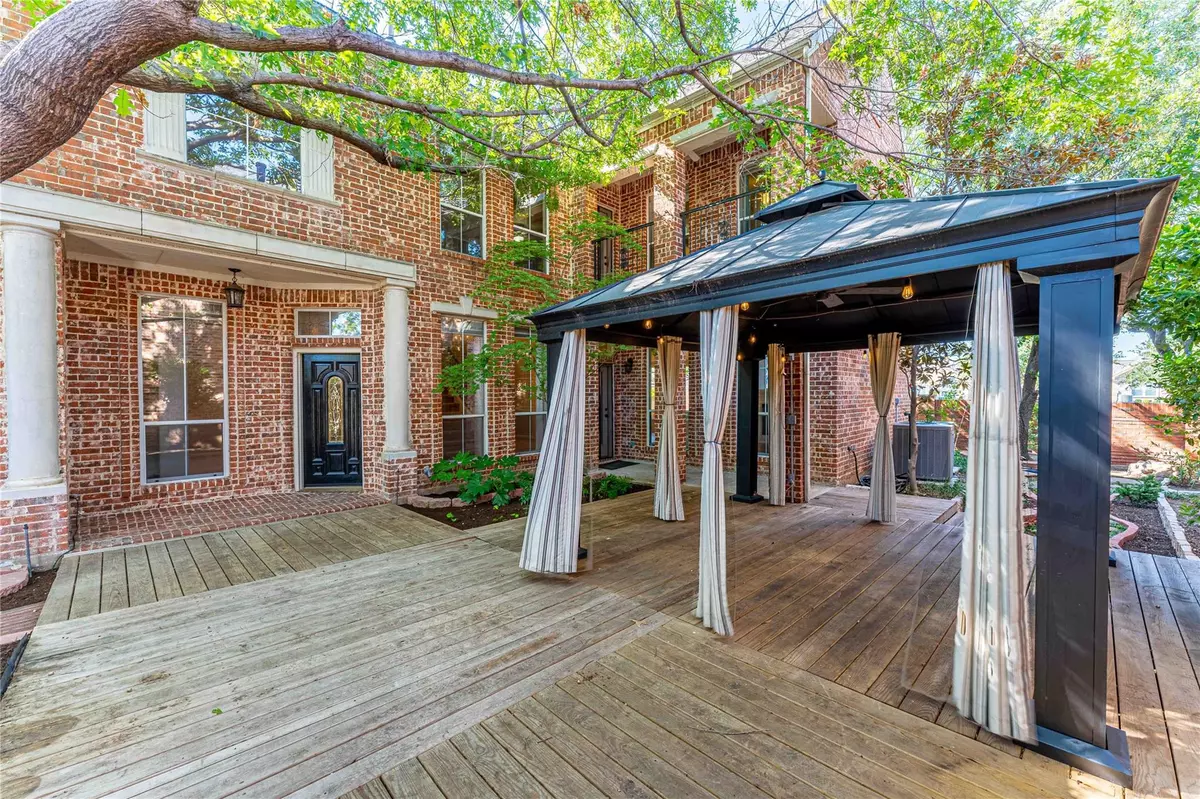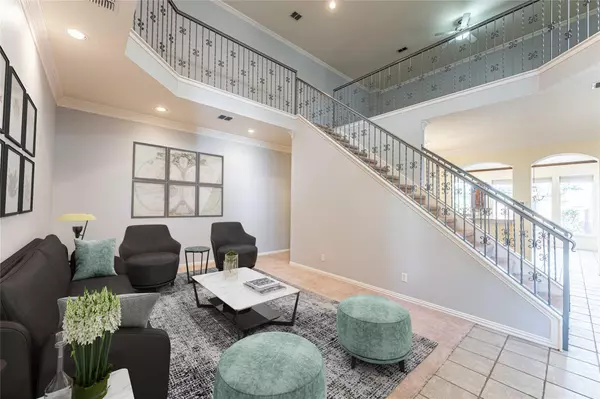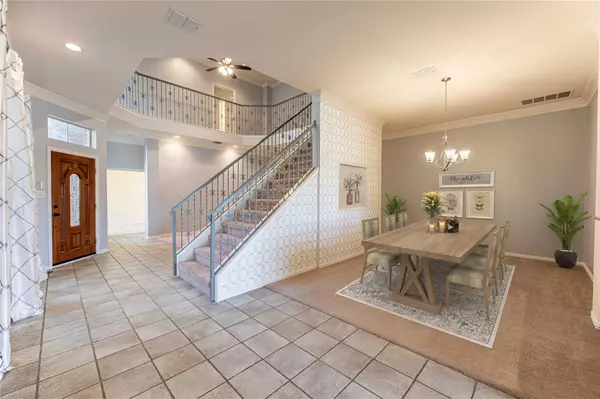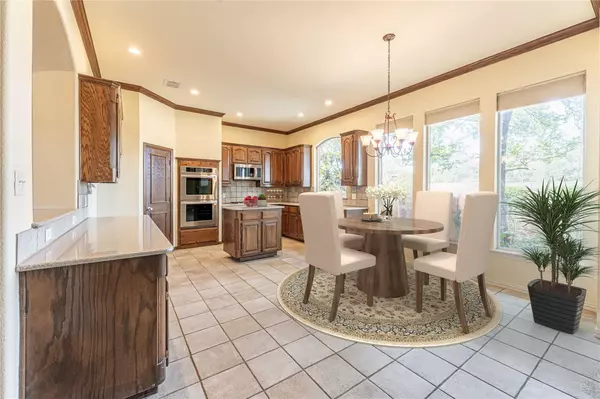$699,000
For more information regarding the value of a property, please contact us for a free consultation.
4 Beds
3 Baths
3,816 SqFt
SOLD DATE : 03/24/2023
Key Details
Property Type Single Family Home
Sub Type Single Family Residence
Listing Status Sold
Purchase Type For Sale
Square Footage 3,816 sqft
Price per Sqft $183
Subdivision The Hills At Prestonwood Viii
MLS Listing ID 20161228
Sold Date 03/24/23
Bedrooms 4
Full Baths 3
HOA Fees $45/ann
HOA Y/N Mandatory
Year Built 1999
Annual Tax Amount $8,872
Lot Size 6,098 Sqft
Acres 0.14
Property Description
Spectacular 4 bedroom, 3 bath house with a beautiful canopy of trees that creates a peaceful oasis in the private courtyard – a perfect escape from the DFW hustle and bustle! The home is located in the highly sought-after Hills of Prestonwood neighborhood, which has walking and biking trails, a playground, and The Clubs of Prestonwood Country Club and golf course just steps away. It’s the perfect location for golf enthusiasts or those that enjoy spending time outdoors – walking, biking, relaxing in the courtyard, etc. Downstairs features of the home include the entry, sitting area, dining room, kitchen with stainless steel appliances including a double oven, open concept family room, 1 bedroom, 1 full bathroom and a large laundry room. Upstairs includes 3 bedrooms, 2 full bathrooms and a landing area that can be used as an office, sitting area or playroom.
Location
State TX
County Denton
Community Golf, Jogging Path/Bike Path, Park, Playground, Sidewalks
Direction From the Dallas North Tollway, head west on Parker to Marsh Lane. Turn left onto Marsh Lane, turn left onto Columbine Way, turn right onto Prestonwood drive.
Rooms
Dining Room 1
Interior
Interior Features Chandelier, Decorative Lighting, Eat-in Kitchen, Open Floorplan, Pantry, Walk-In Closet(s)
Heating Central, Fireplace(s), Natural Gas
Cooling Ceiling Fan(s), Central Air, Electric
Flooring Carpet, Tile
Fireplaces Number 1
Fireplaces Type Family Room, Gas Logs
Appliance Dishwasher, Disposal, Electric Oven, Gas Range, Microwave, Double Oven
Heat Source Central, Fireplace(s), Natural Gas
Laundry Utility Room, Washer Hookup
Exterior
Exterior Feature Balcony, Courtyard, Lighting
Garage Spaces 2.0
Community Features Golf, Jogging Path/Bike Path, Park, Playground, Sidewalks
Utilities Available City Sewer, City Water
Roof Type Composition
Garage Yes
Building
Lot Description Landscaped, Subdivision
Story Two
Foundation Slab
Structure Type Brick
Schools
School District Lewisville Isd
Others
Ownership The Estate of Michael Harold Manor and Janis Snow
Financing Conventional
Read Less Info
Want to know what your home might be worth? Contact us for a FREE valuation!

Our team is ready to help you sell your home for the highest possible price ASAP

©2024 North Texas Real Estate Information Systems.
Bought with Jeff Lin • AMX Realty

13276 Research Blvd, Suite # 107, Austin, Texas, 78750, United States






