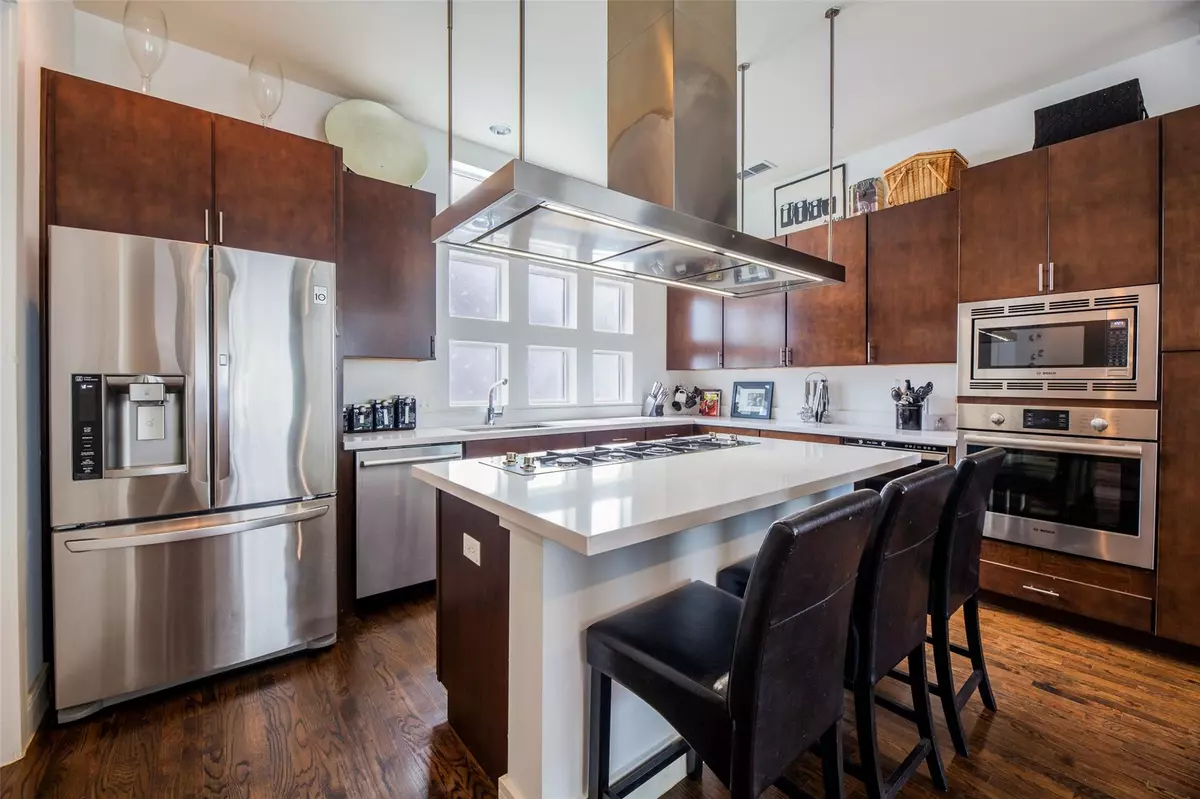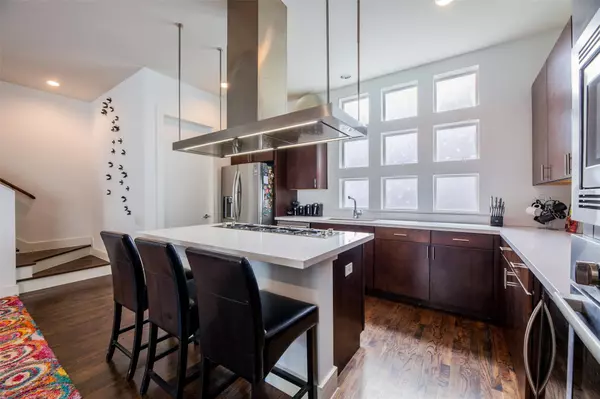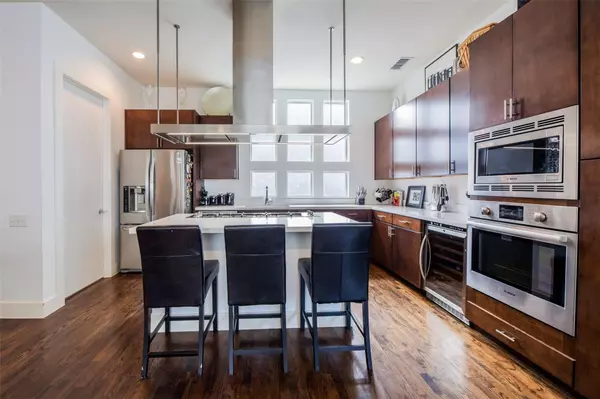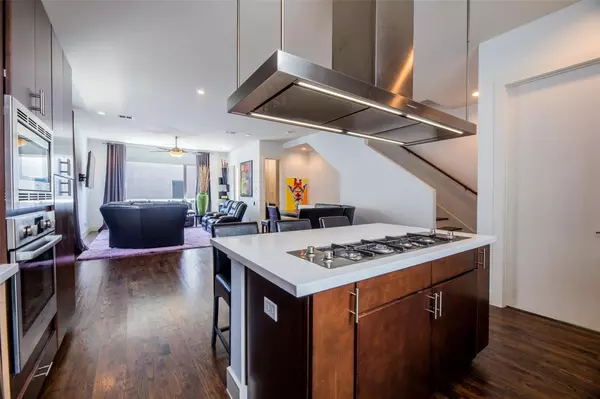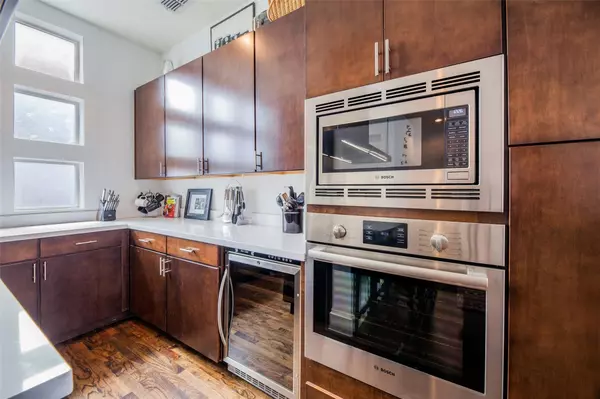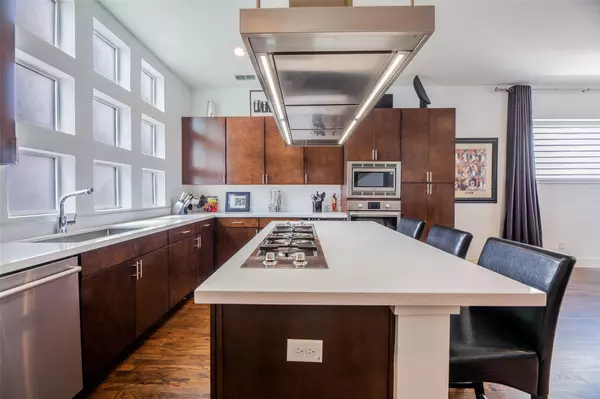$589,000
For more information regarding the value of a property, please contact us for a free consultation.
3 Beds
4 Baths
2,102 SqFt
SOLD DATE : 03/24/2023
Key Details
Property Type Townhouse
Sub Type Townhouse
Listing Status Sold
Purchase Type For Sale
Square Footage 2,102 sqft
Price per Sqft $280
Subdivision Hawthorne Street Twnhms
MLS Listing ID 20245670
Sold Date 03/24/23
Style Contemporary/Modern
Bedrooms 3
Full Baths 3
Half Baths 1
HOA Fees $100/mo
HOA Y/N Mandatory
Year Built 2014
Annual Tax Amount $11,421
Lot Size 2,787 Sqft
Acres 0.064
Property Description
Great opportunity to own this beautiful 4 story stand alone townhouse in a gated community in the Medical District with fantastic views of downtown. Featuring 3 bedrooms and 3 ½ baths, garage, patio, yard with grass and a chef's dream kitchen. Hardwood floors, high ceilings, recessed lighting, quartz counters and en suite baths throughout. Bedroom on 1st floor features full bath and currently used as an office. 2nd floor includes large living room, chef's kitchen, half bath, utility and small balcony. 3rd floor includes 2 bedrooms and baths including the primary bedroom. The large rooftop outdoor living area showcases amazing views of downtown. The primary bedroom and bath features a double vanity, separate shower and 2 closets. Kitchen includes Bosch appliances, commercial grade gas range & vent, built in wine fridge, pull out drawers in cabinets for easy access & gorgeous quartz counters. Very low HOA dues and no shared walls make this beautiful townhouse a wonderful home!
Location
State TX
County Dallas
Direction Please wse GPS
Rooms
Dining Room 1
Interior
Interior Features Built-in Wine Cooler, Cable TV Available, Decorative Lighting, Double Vanity, Eat-in Kitchen, High Speed Internet Available, Kitchen Island, Open Floorplan, Pantry, Smart Home System, Walk-In Closet(s)
Heating Electric
Cooling Central Air, Electric
Flooring Carpet, Hardwood
Appliance Built-in Gas Range, Commercial Grade Range, Commercial Grade Vent, Dishwasher, Disposal, Electric Oven, Microwave
Heat Source Electric
Laundry Electric Dryer Hookup, Utility Room, Full Size W/D Area, Washer Hookup
Exterior
Exterior Feature Balcony, Lighting, Outdoor Living Center, Private Yard
Garage Spaces 2.0
Fence Back Yard, Wood
Utilities Available Cable Available, City Sewer, City Water, Concrete, Curbs, Electricity Available, Gravel/Rock, Individual Gas Meter, Individual Water Meter, Phone Available
Roof Type Other
Garage Yes
Building
Lot Description Corner Lot
Story Three Or More
Foundation Other
Structure Type Siding,Stucco
Schools
Elementary Schools Maplelawn
School District Dallas Isd
Others
Ownership See Agent
Acceptable Financing Cash, Conventional, FHA, Texas Vet, VA Loan
Listing Terms Cash, Conventional, FHA, Texas Vet, VA Loan
Financing Conventional
Read Less Info
Want to know what your home might be worth? Contact us for a FREE valuation!

Our team is ready to help you sell your home for the highest possible price ASAP

©2024 North Texas Real Estate Information Systems.
Bought with Holly Bell • Redfin Corporation
13276 Research Blvd, Suite # 107, Austin, Texas, 78750, United States

