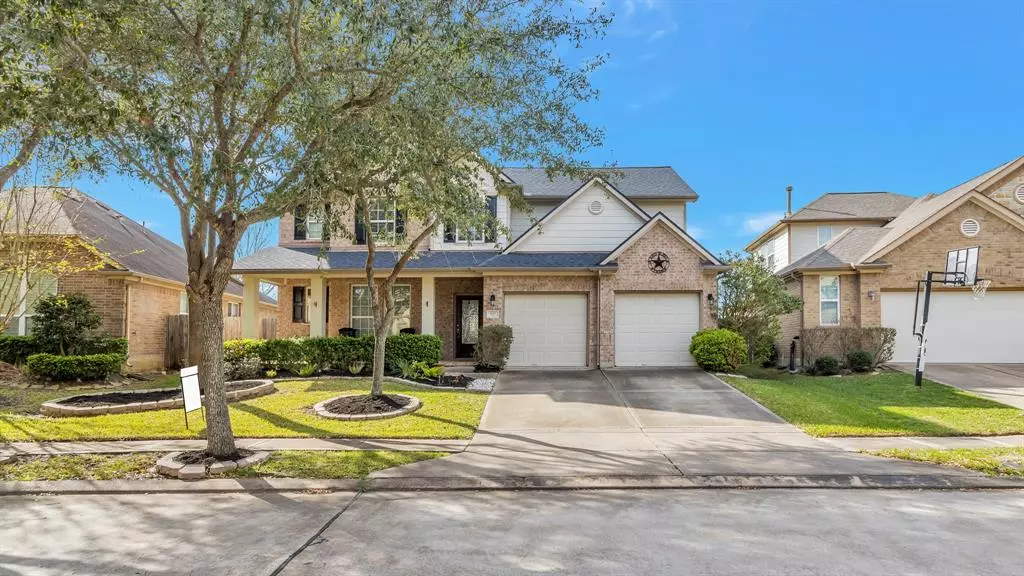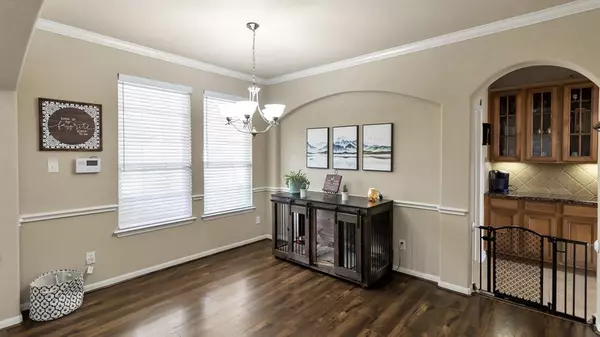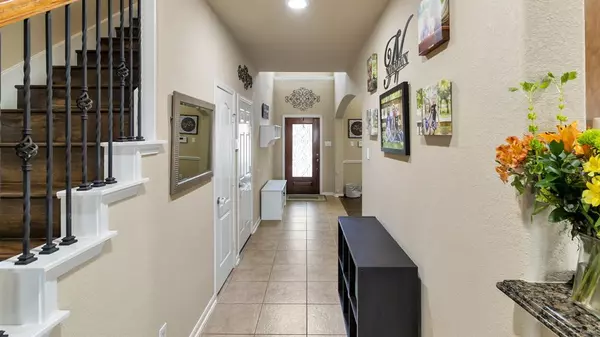$440,000
For more information regarding the value of a property, please contact us for a free consultation.
4 Beds
3.1 Baths
3,068 SqFt
SOLD DATE : 03/24/2023
Key Details
Property Type Single Family Home
Listing Status Sold
Purchase Type For Sale
Square Footage 3,068 sqft
Price per Sqft $143
Subdivision Sienna Village Of Anderson Spgs Sec 7
MLS Listing ID 77055940
Sold Date 03/24/23
Style Traditional
Bedrooms 4
Full Baths 3
Half Baths 1
HOA Fees $119/ann
HOA Y/N 1
Year Built 2007
Annual Tax Amount $9,719
Tax Year 2022
Lot Size 6,916 Sqft
Acres 0.1588
Property Description
Lovely front brick porch overlooks the lush landscaping or enjoy your new back patio great for entertaining friends and family. With no back neighbors make this home, one you do not want to miss! Immaculately maintained, new tankless waterheater, new laminate hardwood floors on stairs & all rooms upstairs make this a "no carpet" home. Two story entry leads to the front dining room & "servicing bar" area. Spacious kitchen opens to the family & breakfast rooms, granite breakfast bar makes entertaining a breeze. Upstairs you will find the media & gameroom,and three additional bedrooms. Kids and family will love the flexibility of the two rooms upstairs. Master suite downstairs features hardwood floors, tile bathroom with his & her vanities, shower & jacuzzi, walk-in closet w/hardwood floors. New bathrooms mirrors, recent laminate hardwood floors on stairs & upstairs. Sienna Plantation offers so many amenties.. pools,parks,walking trails,waterpark,golf course, horse stables & Sports Park.
Location
State TX
County Fort Bend
Community Sienna
Area Sienna Area
Rooms
Bedroom Description Primary Bed - 1st Floor
Other Rooms 1 Living Area, Breakfast Room, Family Room, Formal Dining, Gameroom Up, Kitchen/Dining Combo, Living Area - 1st Floor, Living Area - 2nd Floor, Media
Master Bathroom Primary Bath: Jetted Tub, Secondary Bath(s): Double Sinks, Secondary Bath(s): Tub/Shower Combo
Kitchen Instant Hot Water, Kitchen open to Family Room, Pantry
Interior
Interior Features 2 Staircases
Heating Central Gas
Cooling Central Electric
Flooring Engineered Wood, Tile
Fireplaces Number 1
Fireplaces Type Gaslog Fireplace
Exterior
Exterior Feature Back Yard Fenced, Covered Patio/Deck, Porch
Parking Features Attached Garage
Garage Spaces 2.0
Roof Type Composition
Street Surface Concrete
Private Pool No
Building
Lot Description Subdivision Lot
Story 2
Foundation Slab
Lot Size Range 0 Up To 1/4 Acre
Sewer Public Sewer
Water Public Water, Water District
Structure Type Cement Board,Stone
New Construction No
Schools
Elementary Schools Schiff Elementary School
Middle Schools Baines Middle School
High Schools Ridge Point High School
School District 19 - Fort Bend
Others
HOA Fee Include Clubhouse,Grounds,Recreational Facilities
Senior Community No
Restrictions Deed Restrictions
Tax ID 8131-07-001-0100-907
Energy Description Insulation - Blown Fiberglass,Tankless/On-Demand H2O Heater
Acceptable Financing Cash Sale, Conventional, FHA, Investor, VA
Tax Rate 2.8129
Disclosures Mud, Sellers Disclosure
Listing Terms Cash Sale, Conventional, FHA, Investor, VA
Financing Cash Sale,Conventional,FHA,Investor,VA
Special Listing Condition Mud, Sellers Disclosure
Read Less Info
Want to know what your home might be worth? Contact us for a FREE valuation!

Our team is ready to help you sell your home for the highest possible price ASAP

Bought with Walzel Properties - Galleria
13276 Research Blvd, Suite # 107, Austin, Texas, 78750, United States






