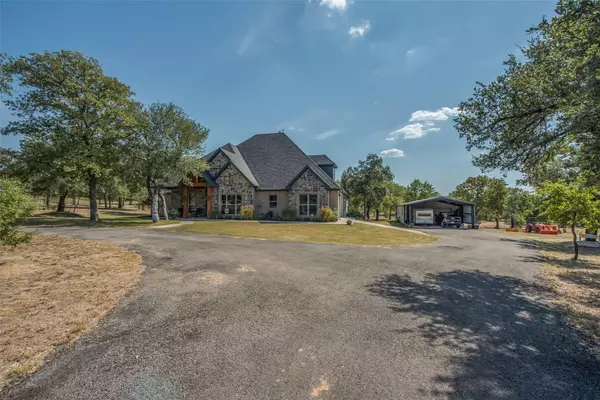$849,800
For more information regarding the value of a property, please contact us for a free consultation.
4 Beds
4 Baths
3,125 SqFt
SOLD DATE : 03/23/2023
Key Details
Property Type Single Family Home
Sub Type Single Family Residence
Listing Status Sold
Purchase Type For Sale
Square Footage 3,125 sqft
Price per Sqft $271
Subdivision Sweetwater Springs
MLS Listing ID 20180709
Sold Date 03/23/23
Style Traditional
Bedrooms 4
Full Baths 3
Half Baths 1
HOA Y/N None
Year Built 2017
Lot Size 5.266 Acres
Acres 5.266
Property Description
Seller will give $15,421 Seller credit to help buy down interest rate OR for a 2-1 buy down program. Call Listing agent for more info! This property is on a private, treed 5-acre lot in Parker County, which is 25 minutes NW of Weatherford. The house caters to all with an open layout that includes dramatic vaulted ceiling throughout living areas, and a spacious covered patio wi tons of outdoor living amenities. The owner's suite features two walk-in closets, separate tub, granite vanities and spacious walk in shower. The kitchen has ample storage, induction range and a large island. The outdoor space includes a kitchen complete with gas grill, sink and storage, along with a covered patio area wi a gorgeous brick fireplace and mantle. The pond and shop are sure to draw your attention out back. The yard is beautifully landscaped, with fire pit pool and hot tub and plenty of space for entertaining. This detached shop features spray foam, extra storage and parking, bathroom and kitchenette.
Location
State TX
County Parker
Direction 199 to 920 go south to Hodges Rd. Turn right to Sweet Springs Road. Left to Sweet Springs Court. Turn right and house is on the left at the end of the cul de sac. Some GPS may stop short. Keep going you will see the sign.
Rooms
Dining Room 1
Interior
Interior Features Decorative Lighting, Eat-in Kitchen, Granite Counters, High Speed Internet Available, Kitchen Island, Open Floorplan, Pantry, Sound System Wiring, Vaulted Ceiling(s), Walk-In Closet(s)
Heating Central, Electric, Zoned
Cooling Central Air, Electric, Zoned
Flooring Carpet, Ceramic Tile, Concrete
Fireplaces Number 2
Fireplaces Type Gas Logs, Living Room, Masonry, Outside, Stone, Wood Burning
Appliance Dishwasher, Disposal, Electric Range, Microwave, Tankless Water Heater, Water Filter, Water Softener
Heat Source Central, Electric, Zoned
Laundry Electric Dryer Hookup, In Hall, Utility Room, Full Size W/D Area, Washer Hookup
Exterior
Exterior Feature Attached Grill, Built-in Barbecue, Covered Patio/Porch
Garage Spaces 2.0
Carport Spaces 2
Fence Full, Gate, Pipe, Wire
Pool Gunite, In Ground, Outdoor Pool, Pool Sweep, Pool/Spa Combo, Private, Water Feature, Waterfall
Utilities Available Asphalt, Co-op Electric, Overhead Utilities, Septic, Well
Roof Type Composition
Garage Yes
Private Pool 1
Building
Lot Description Acreage, Cul-De-Sac, Many Trees
Story Two
Foundation Slab
Structure Type Brick,Rock/Stone
Schools
Elementary Schools Peaster
School District Peaster Isd
Others
Restrictions Architectural,Deed,No Mobile Home
Ownership Per Tax Records
Acceptable Financing Cash, Conventional, FHA, VA Loan
Listing Terms Cash, Conventional, FHA, VA Loan
Financing Assumed
Read Less Info
Want to know what your home might be worth? Contact us for a FREE valuation!

Our team is ready to help you sell your home for the highest possible price ASAP

©2024 North Texas Real Estate Information Systems.
Bought with Tammy Runion • Fathom Realty, LLC

13276 Research Blvd, Suite # 107, Austin, Texas, 78750, United States






