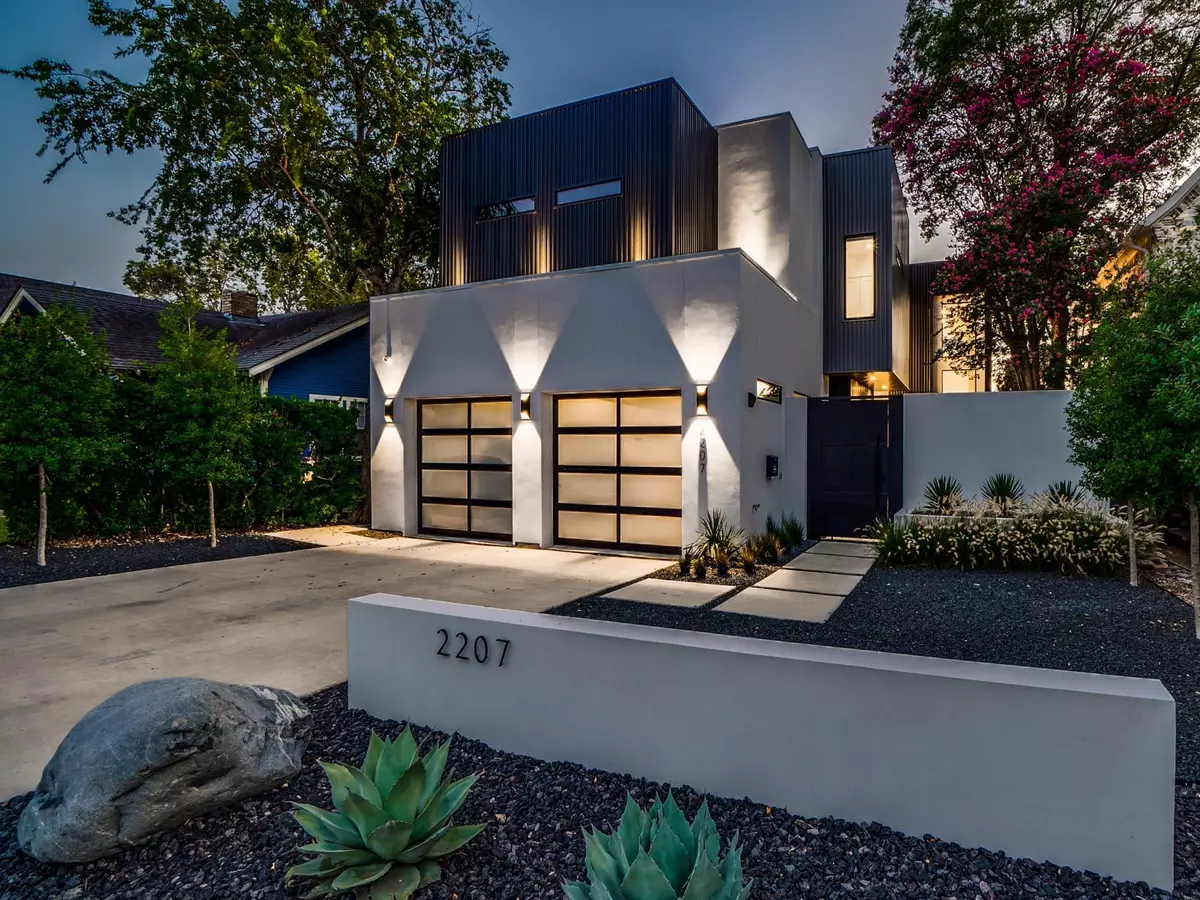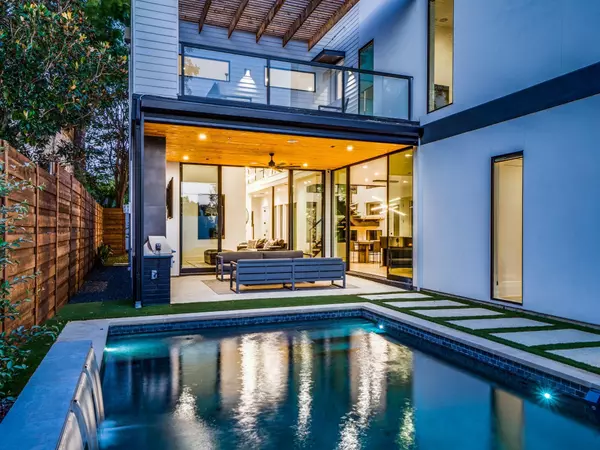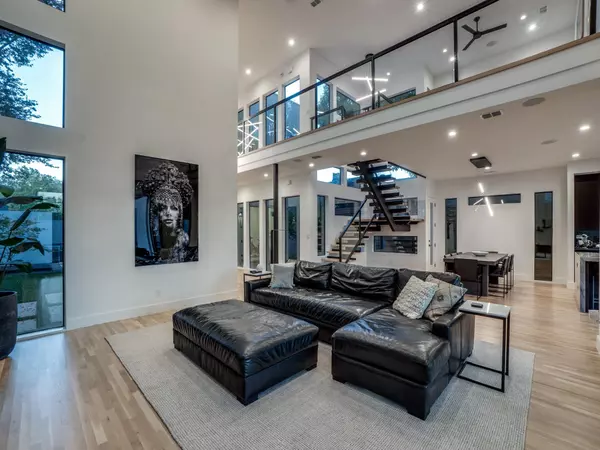$1,950,000
For more information regarding the value of a property, please contact us for a free consultation.
4 Beds
4 Baths
4,160 SqFt
SOLD DATE : 03/23/2023
Key Details
Property Type Single Family Home
Sub Type Single Family Residence
Listing Status Sold
Purchase Type For Sale
Square Footage 4,160 sqft
Price per Sqft $468
Subdivision Ross Ave Annex
MLS Listing ID 20252779
Sold Date 03/23/23
Style Contemporary/Modern
Bedrooms 4
Full Baths 3
Half Baths 1
HOA Y/N None
Year Built 2019
Annual Tax Amount $40,319
Lot Size 7,492 Sqft
Acres 0.172
Property Description
This high end custom build is in a central Dallas location, walking distance to Henderson & Greenville Ave. No expense spared with energy efficient windows, blown in insulation on exterior & interior walls, & 20ft ceilings in the living room. True backyard oasis with a pool, fireplace, grill, fridge, covered patio & mosquito sprayers for all summer long enjoyment. Separate enclosed side yard with special pet turf, no real grass on the entire property for extremely low maintenance. Office & guest bed downstairs with a pool bathroom, 12ft kitchen island, 48” double oven range, & XL freezer, fridge, & wine columns. Extra large garage big enough for 2 SUV's. Upstairs primary suite has a ‘steal the show' bathroom with dual shower heads, 13ft of countertop space, & vanity. 2 additional bedrooms, loft, & a media room with projector & surround sound. Whole home indoor and outdoor speaker system & a large front privacy gate makes this home truly private in a way that most homes cannot compare!
Location
State TX
County Dallas
Direction See GPS. Southeast on Henderson Ave. North on Belmont. Southeast on Madera Street.
Rooms
Dining Room 2
Interior
Interior Features Built-in Features, Built-in Wine Cooler, Cable TV Available, Decorative Lighting, Double Vanity, Eat-in Kitchen, High Speed Internet Available, Kitchen Island, Open Floorplan, Pantry, Smart Home System, Vaulted Ceiling(s), Walk-In Closet(s), Wet Bar
Heating Central, Natural Gas
Cooling Ceiling Fan(s), Central Air, Electric
Flooring Carpet, Ceramic Tile, Wood
Fireplaces Number 2
Fireplaces Type Gas, Living Room, Outside, Stone
Appliance Built-in Gas Range, Built-in Refrigerator, Dishwasher, Disposal, Gas Cooktop, Gas Oven, Gas Range, Microwave
Heat Source Central, Natural Gas
Exterior
Exterior Feature Attached Grill, Covered Patio/Porch, Rain Gutters, Lighting
Garage Spaces 2.0
Fence Wood
Pool Heated, In Ground, Outdoor Pool, Private, Pump, Waterfall
Utilities Available City Sewer, City Water, Electricity Available, Natural Gas Available
Roof Type Composition
Garage Yes
Private Pool 1
Building
Lot Description Few Trees, Landscaped, Sprinkler System, Subdivision
Story Two
Foundation Slab
Structure Type Stucco
Schools
Elementary Schools Geneva Heights
School District Dallas Isd
Others
Ownership See Tax Records
Acceptable Financing Cash, Conventional
Listing Terms Cash, Conventional
Financing Conventional
Read Less Info
Want to know what your home might be worth? Contact us for a FREE valuation!

Our team is ready to help you sell your home for the highest possible price ASAP

©2025 North Texas Real Estate Information Systems.
Bought with Michael Humphries • Allie Beth Allman & Assoc.
13276 Research Blvd, Suite # 107, Austin, Texas, 78750, United States






