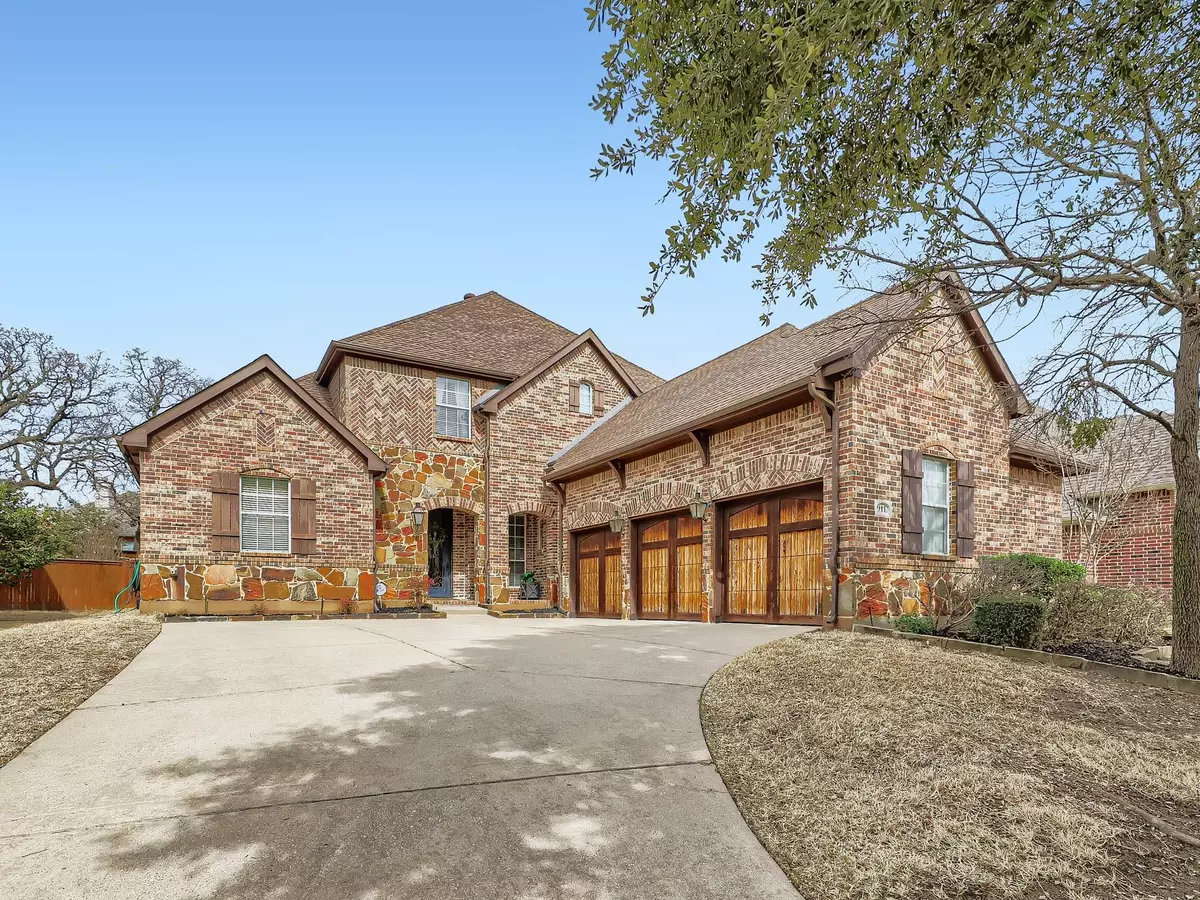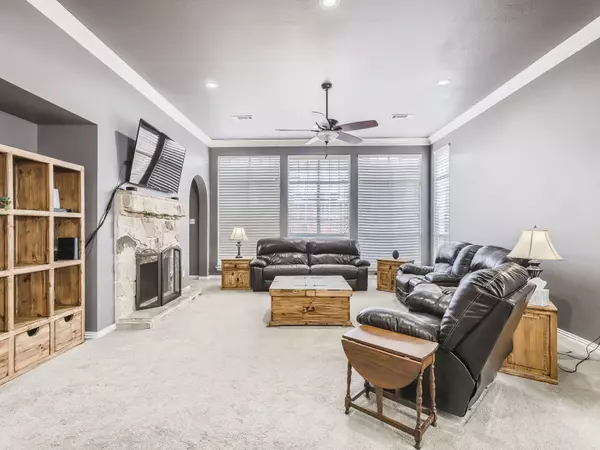$650,000
For more information regarding the value of a property, please contact us for a free consultation.
5 Beds
4 Baths
3,832 SqFt
SOLD DATE : 03/22/2023
Key Details
Property Type Single Family Home
Sub Type Single Family Residence
Listing Status Sold
Purchase Type For Sale
Square Footage 3,832 sqft
Price per Sqft $169
Subdivision Sandlin Add Lantana
MLS Listing ID 20255954
Sold Date 03/22/23
Style Traditional
Bedrooms 5
Full Baths 3
Half Baths 1
HOA Fees $121/mo
HOA Y/N Mandatory
Year Built 2001
Annual Tax Amount $11,070
Lot Size 7,535 Sqft
Acres 0.173
Property Description
Click the Virtual Tour link to view the 3D walkthrough. Your dream home awaits! Over 3,700 square feet of living space, 3-car garage, updated flooring and kitchen countertops and an upstairs media room and game room are among some of the highlights. Spacious formal dining is connected to the kitchen with a butlers pantry. Amazing kitchen boasts granite counters, endless cabinet space, built-in appliances and large center island. It opens out to the living room creating an open concept. Main floor primary is generously sized with a lovely en suite equipped with dual sinks, a jetted tub and large walk-in closet. 4 more secondary bedrooms with WIC plus a home office allow space for all. Step outside to your backyard oasis complete with a beautiful covered patio, outdoor kitchen, gas fire pit and hot tub! The Lantana community features wonderful amenities like golf, trails, multiple pools, parks and fitness facilities and much more. The possibilities are endless at this one of a kind home!
Location
State TX
County Denton
Community Community Pool, Curbs, Fitness Center, Golf, Jogging Path/Bike Path, Park, Playground, Pool, Sidewalks, Tennis Court(S)
Direction Take I-35E N, W Main St, Cross Timbers Rd, Long Prairie Rd and Justin Rd to Lantana Trail in Lantana. Turn right onto Lantana Trail. Turn right onto Keeler St. Turn left onto Marsh St. Marsh St turns right and becomes Hondo Rd. Home on the left.
Rooms
Dining Room 2
Interior
Interior Features Built-in Features, Cable TV Available, Decorative Lighting, Double Vanity, Granite Counters, High Speed Internet Available, Kitchen Island, Pantry, Walk-In Closet(s)
Heating Central
Cooling Ceiling Fan(s), Central Air
Flooring Carpet
Fireplaces Number 1
Fireplaces Type Living Room
Appliance Dishwasher, Disposal, Gas Cooktop, Gas Oven, Microwave, Plumbed For Gas in Kitchen
Heat Source Central
Laundry Utility Room, On Site
Exterior
Exterior Feature Covered Patio/Porch, Fire Pit, Rain Gutters, Outdoor Grill, Outdoor Kitchen, Private Yard
Garage Spaces 3.0
Fence Back Yard, Fenced, Wood
Pool Separate Spa/Hot Tub
Community Features Community Pool, Curbs, Fitness Center, Golf, Jogging Path/Bike Path, Park, Playground, Pool, Sidewalks, Tennis Court(s)
Utilities Available Cable Available, City Sewer, City Water, Concrete, Curbs, Electricity Available, Natural Gas Available, Phone Available, Sewer Available
Roof Type Composition
Garage Yes
Building
Lot Description Few Trees, Interior Lot, Landscaped, Subdivision
Story Two
Foundation Slab
Structure Type Brick,Rock/Stone
Schools
Elementary Schools Rayzor
Middle Schools Tom Harpool
High Schools Guyer
School District Denton Isd
Others
Restrictions Deed
Ownership YOUNG, STEWART & BRITTANY
Acceptable Financing Cash, Conventional, FHA, VA Loan
Listing Terms Cash, Conventional, FHA, VA Loan
Financing Conventional
Special Listing Condition Survey Available
Read Less Info
Want to know what your home might be worth? Contact us for a FREE valuation!

Our team is ready to help you sell your home for the highest possible price ASAP

©2025 North Texas Real Estate Information Systems.
Bought with Atif Khan • House Brokerage
13276 Research Blvd, Suite # 107, Austin, Texas, 78750, United States






