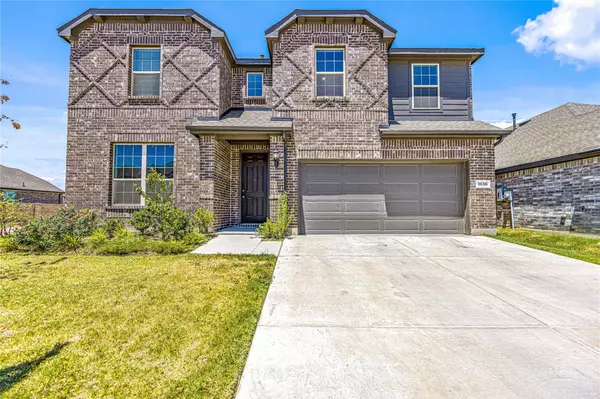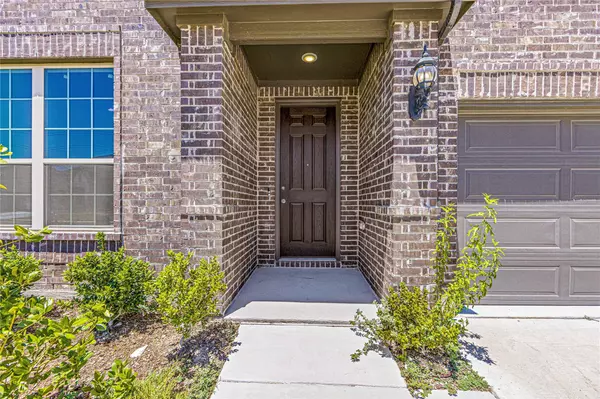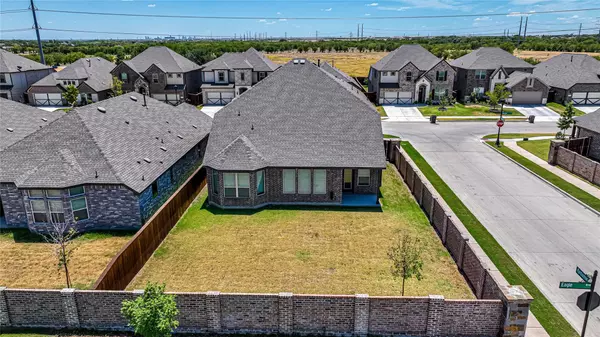$470,000
For more information regarding the value of a property, please contact us for a free consultation.
4 Beds
3 Baths
2,963 SqFt
SOLD DATE : 03/21/2023
Key Details
Property Type Single Family Home
Sub Type Single Family Residence
Listing Status Sold
Purchase Type For Sale
Square Footage 2,963 sqft
Price per Sqft $158
Subdivision Wellington
MLS Listing ID 20120690
Sold Date 03/21/23
Bedrooms 4
Full Baths 3
HOA Fees $52/ann
HOA Y/N Mandatory
Year Built 2021
Annual Tax Amount $6,720
Lot Size 6,577 Sqft
Acres 0.151
Property Description
NEW PRICE! CREDIT FOR BUYER AVAILABLE! This immaculate good-as-new Gehan home has been well cared for and meticulously maintained. Great natural lighting, high ceilings welcome you into a spacious, open-layout floor plan. The beautiful, bright kitchen is a chef's delight and boasts an oversized island, gas cooktop, and spacious eat-in area. Primary suite is private in the back of the home with high ceilings, dual sinks, separate shower and garden tub, and a great walk in closet. Appreciate the perks of extra entertainment space in the large backyard and covered patio, ready for you to make it your own in the Wellington subdivision, Wellington is a master-planned community offering high quality amenities fit for the whole family! Neighborhood includes expansive outdoor living areas, fun playgrounds, and sparkling swimming pools. As part of the highly regarded Northwest ISD, there are so many reasons to call Wellington your new home!
Location
State TX
County Tarrant
Community Club House, Community Pool, Jogging Path/Bike Path, Park, Playground, Pool
Direction From 287- exit willow springs and go south to Eagle Blvd. Turn west(left) to Kynborrow, Turn left to Wassel. Home on left corner with SIY.
Rooms
Dining Room 1
Interior
Interior Features High Speed Internet Available, Kitchen Island, Open Floorplan, Pantry, Smart Home System, Walk-In Closet(s)
Heating Central
Cooling Attic Fan, Central Air, Gas
Flooring Carpet, Wood
Equipment Irrigation Equipment
Appliance Dishwasher, Gas Water Heater, Microwave, Plumbed For Gas in Kitchen, Plumbed for Ice Maker, Tankless Water Heater
Heat Source Central
Exterior
Garage Spaces 2.0
Community Features Club House, Community Pool, Jogging Path/Bike Path, Park, Playground, Pool
Utilities Available All Weather Road, Cable Available, City Sewer, City Water, Community Mailbox, Individual Gas Meter, Sidewalk
Roof Type Composition
Garage Yes
Building
Story Two
Foundation Slab
Structure Type Block,Brick,Fiberglass Siding,Radiant Barrier,Siding,Wood
Schools
School District Northwest Isd
Others
Acceptable Financing Cash, Conventional, FHA, VA Loan
Listing Terms Cash, Conventional, FHA, VA Loan
Financing FHA
Read Less Info
Want to know what your home might be worth? Contact us for a FREE valuation!

Our team is ready to help you sell your home for the highest possible price ASAP

©2025 North Texas Real Estate Information Systems.
Bought with Rebekah Bos • JPAR Southlake
13276 Research Blvd, Suite # 107, Austin, Texas, 78750, United States






