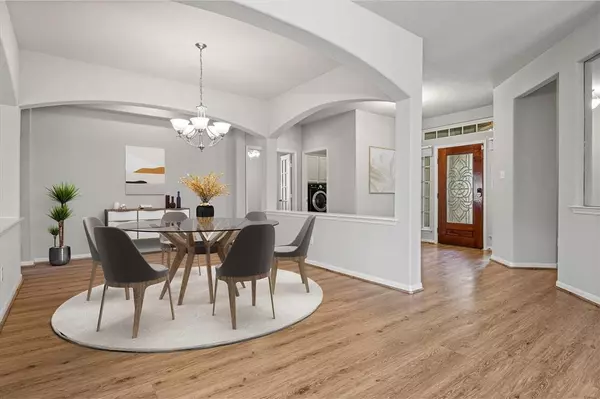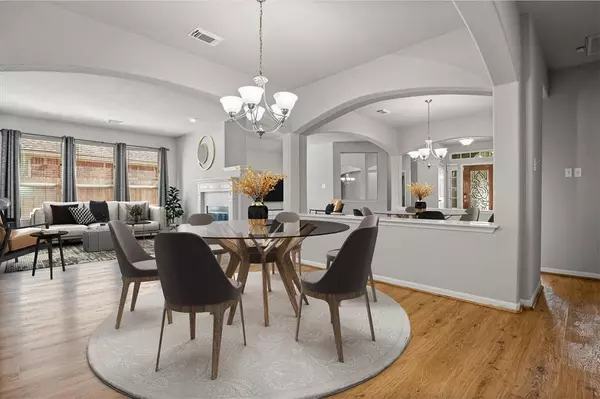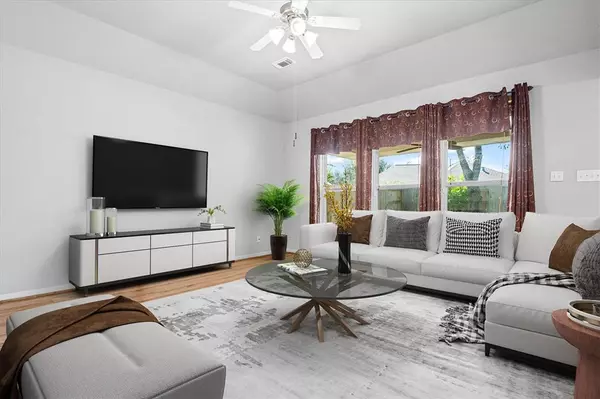$374,000
For more information regarding the value of a property, please contact us for a free consultation.
4 Beds
2 Baths
2,252 SqFt
SOLD DATE : 03/20/2023
Key Details
Property Type Single Family Home
Listing Status Sold
Purchase Type For Sale
Square Footage 2,252 sqft
Price per Sqft $166
Subdivision Long Meadow Farms Sec 5
MLS Listing ID 55414361
Sold Date 03/20/23
Style Traditional
Bedrooms 4
Full Baths 2
HOA Fees $72/ann
HOA Y/N 1
Year Built 2005
Annual Tax Amount $5,507
Tax Year 2021
Lot Size 7,074 Sqft
Acres 0.1624
Property Description
You're invited to discover the craftsmanship & updated character of this beautiful home available from its original owner. Upon entry, enjoy new paint & rich vinyl plank flooring throughout the open floor plan. Walls of windows allow unobstructed views into the beautifully landscaped backyard & allows warm light into the interior space. The kitchen features granite countertops, tile backsplash & ample pantry & storage. The oversized primary bedroom features an equally spacious ensuite bathroom with 2 vanities, 2 walk-in closets, linen closet, & a soaking tub to enjoy after a long day. The 4th bedroom could be a nursery, study or bedroom. Enjoy a cool evening indoor next to the double-sided gas fireplace or outdoor underneath the covered patio. This home features a whole home generator in case of power outages to keep the home running indefinitely. The home comes with all appliances including a 2nd refrigerator in the garage and an extensive list of smart home features (see Documents).
Location
State TX
County Fort Bend
Area Fort Bend County North/Richmond
Rooms
Bedroom Description All Bedrooms Down,Walk-In Closet
Other Rooms Family Room, Kitchen/Dining Combo, Living/Dining Combo, Utility Room in House
Master Bathroom Primary Bath: Double Sinks, Primary Bath: Jetted Tub, Primary Bath: Separate Shower, Secondary Bath(s): Tub/Shower Combo
Kitchen Breakfast Bar, Island w/o Cooktop, Kitchen open to Family Room, Pantry, Under Cabinet Lighting
Interior
Interior Features Drapes/Curtains/Window Cover, Dryer Included, Fire/Smoke Alarm, Prewired for Alarm System, Refrigerator Included, Spa/Hot Tub, Washer Included
Heating Central Electric
Cooling Central Electric
Flooring Vinyl Plank
Fireplaces Number 1
Fireplaces Type Gaslog Fireplace
Exterior
Exterior Feature Back Yard Fenced, Covered Patio/Deck, Sprinkler System, Storage Shed
Parking Features Attached Garage
Garage Spaces 2.0
Roof Type Composition
Street Surface Concrete,Curbs,Gutters
Private Pool No
Building
Lot Description Subdivision Lot
Story 1
Foundation Slab
Lot Size Range 0 Up To 1/4 Acre
Sewer Public Sewer
Water Water District
Structure Type Brick
New Construction No
Schools
Elementary Schools Adolphus Elementary School
Middle Schools Wertheimer/Briscoe Junior High School
High Schools Foster High School
School District 33 - Lamar Consolidated
Others
HOA Fee Include Clubhouse,Recreational Facilities
Senior Community No
Restrictions Deed Restrictions
Tax ID 5121-05-002-0020-901
Energy Description Ceiling Fans,Digital Program Thermostat,Generator
Acceptable Financing Cash Sale, Conventional, FHA, VA
Tax Rate 2.5248
Disclosures Mud
Listing Terms Cash Sale, Conventional, FHA, VA
Financing Cash Sale,Conventional,FHA,VA
Special Listing Condition Mud
Read Less Info
Want to know what your home might be worth? Contact us for a FREE valuation!

Our team is ready to help you sell your home for the highest possible price ASAP

Bought with Keller Williams Memorial
13276 Research Blvd, Suite # 107, Austin, Texas, 78750, United States






