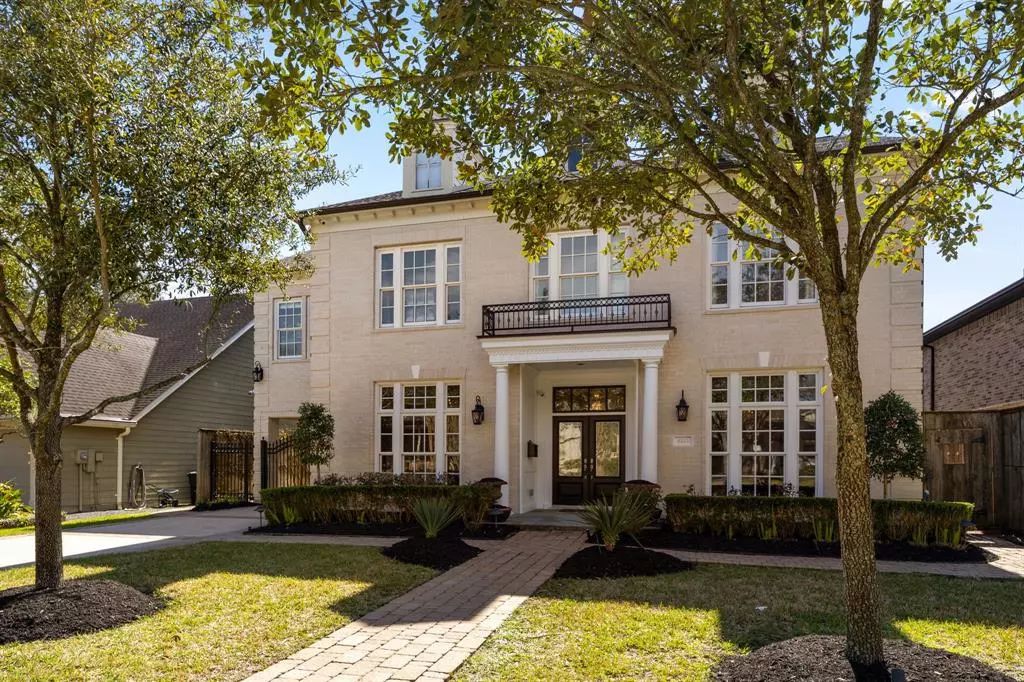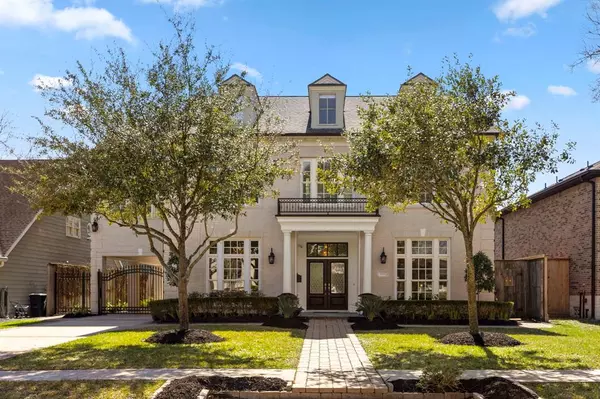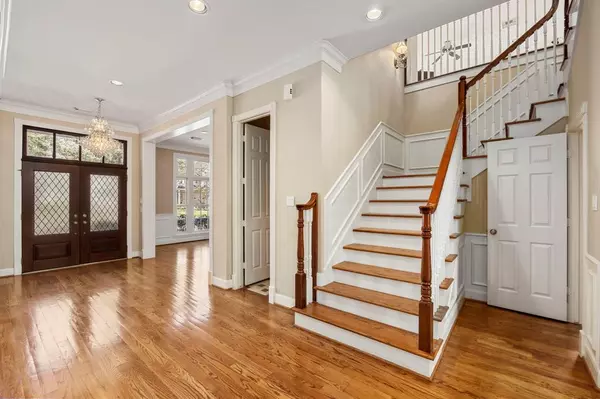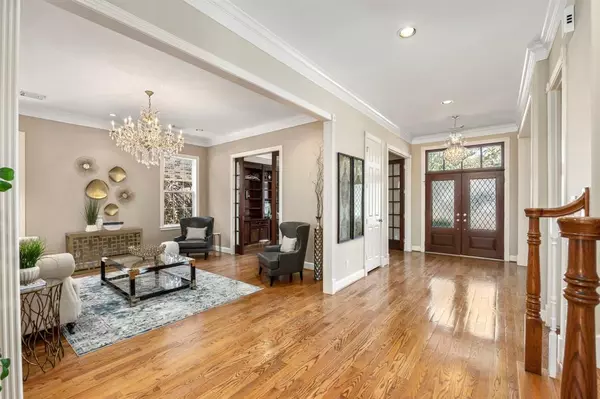$1,399,900
For more information regarding the value of a property, please contact us for a free consultation.
4 Beds
4.1 Baths
4,843 SqFt
SOLD DATE : 03/20/2023
Key Details
Property Type Single Family Home
Listing Status Sold
Purchase Type For Sale
Square Footage 4,843 sqft
Price per Sqft $302
Subdivision Evergreen Plaza
MLS Listing ID 45381424
Sold Date 03/20/23
Style Traditional
Bedrooms 4
Full Baths 4
Half Baths 1
Year Built 2003
Annual Tax Amount $24,449
Tax Year 2022
Lot Size 8,775 Sqft
Acres 0.2014
Property Description
Gorgeous estate in one of Bellaire's most desirable inside the loop locations! NEVER FLOODED, this fully custom South Hampton classic brick colonial has a Juliet balcony overlooking the landscaped yard & gated driveway/porte cochère. 2 car garage w 1/1 living quarters above it (adding another 500 sq ft to the home not included!). Walk to award-winning Horn Elem, Evergreen Park, Pool, Nature Center, & Evelyns Park, w easy drive access to Med Center, Rice Village, Galleria, and Downtown.Sophisticated yet functional floorplan provides a private office w French doors, spacious formal dining room, formal living room, and den that opens into updated kitchen. Take the main staircase or back staircase to 2nd floor where you will find a gameroom lined w wood paned windows, massive primary suite w bonus room, laundry room, + 3 secondary bedrooms & 2 secondary baths. Pool-sized lot w covered patio & pergola w vines that bloom. This home is truly a must-see and is move-in ready! ROOF 2 YRS OLD!
Location
State TX
County Harris
Area Bellaire Area
Rooms
Bedroom Description All Bedrooms Up,Primary Bed - 2nd Floor,Sitting Area,Walk-In Closet
Other Rooms Breakfast Room, Family Room, Formal Dining, Formal Living, Gameroom Up, Garage Apartment, Home Office/Study, Utility Room in House
Master Bathroom Primary Bath: Double Sinks, Primary Bath: Jetted Tub, Primary Bath: Separate Shower
Den/Bedroom Plus 5
Kitchen Butler Pantry, Island w/o Cooktop, Kitchen open to Family Room, Pantry, Under Cabinet Lighting
Interior
Interior Features 2 Staircases, Alarm System - Owned, Crown Molding, Wet Bar
Heating Central Gas
Cooling Central Electric
Flooring Stone, Tile, Wood
Fireplaces Number 1
Fireplaces Type Gaslog Fireplace
Exterior
Exterior Feature Back Yard Fenced, Covered Patio/Deck, Detached Gar Apt /Quarters, Sprinkler System
Parking Features Attached/Detached Garage
Garage Spaces 2.0
Garage Description Auto Driveway Gate, Auto Garage Door Opener
Roof Type Composition
Street Surface Concrete,Curbs
Private Pool No
Building
Lot Description Subdivision Lot
Faces North
Story 2
Foundation Slab
Lot Size Range 0 Up To 1/4 Acre
Sewer Public Sewer
Water Public Water
Structure Type Brick
New Construction No
Schools
Elementary Schools Horn Elementary School (Houston)
Middle Schools Pershing Middle School
High Schools Bellaire High School
School District 27 - Houston
Others
Senior Community No
Restrictions Zoning
Tax ID 077-045-004-0002
Energy Description Attic Vents,Ceiling Fans,Digital Program Thermostat,High-Efficiency HVAC,Insulated/Low-E windows,North/South Exposure,Radiant Attic Barrier
Acceptable Financing Cash Sale, Conventional
Tax Rate 2.2271
Disclosures Corporate Listing
Listing Terms Cash Sale, Conventional
Financing Cash Sale,Conventional
Special Listing Condition Corporate Listing
Read Less Info
Want to know what your home might be worth? Contact us for a FREE valuation!

Our team is ready to help you sell your home for the highest possible price ASAP

Bought with Compass RE Texas, LLC - Houston
13276 Research Blvd, Suite # 107, Austin, Texas, 78750, United States






