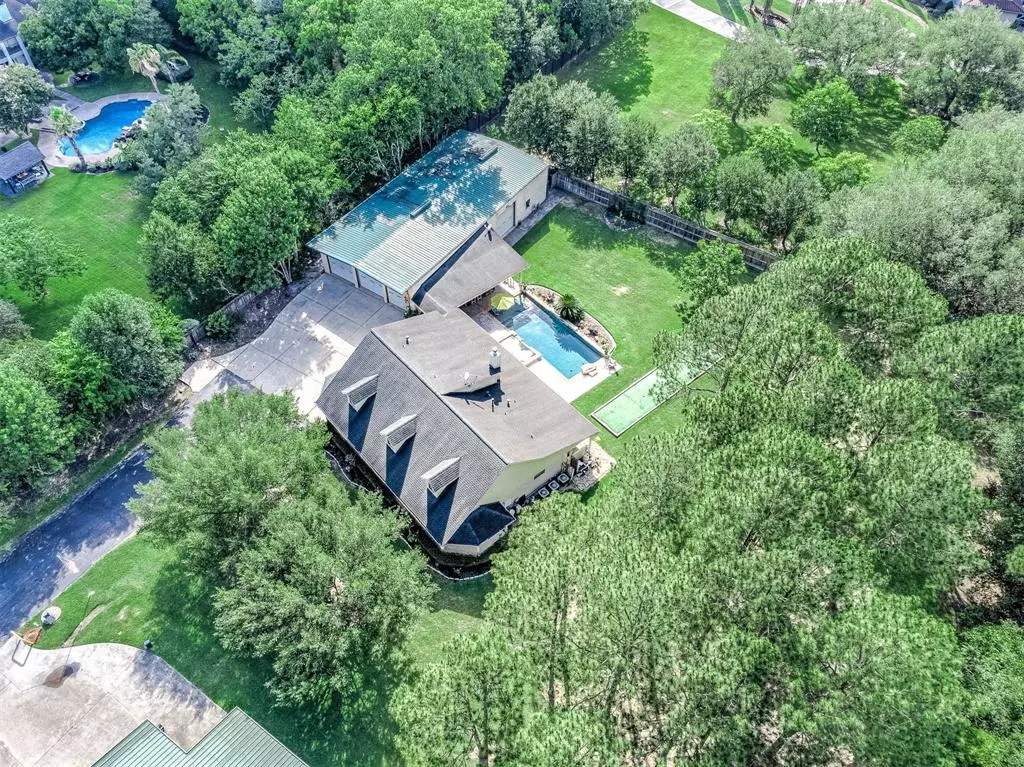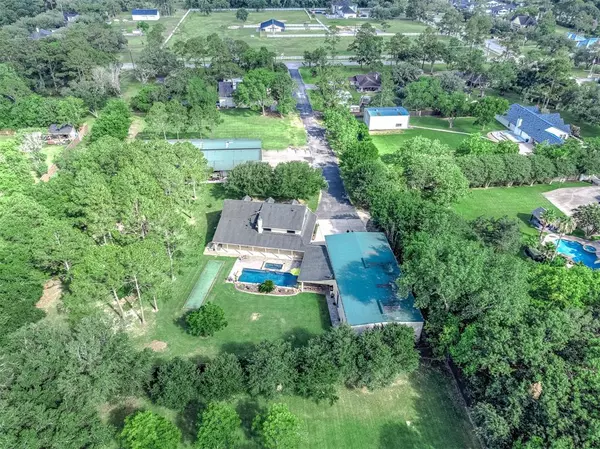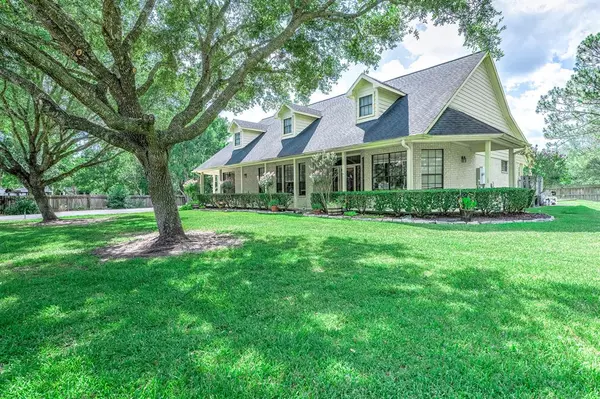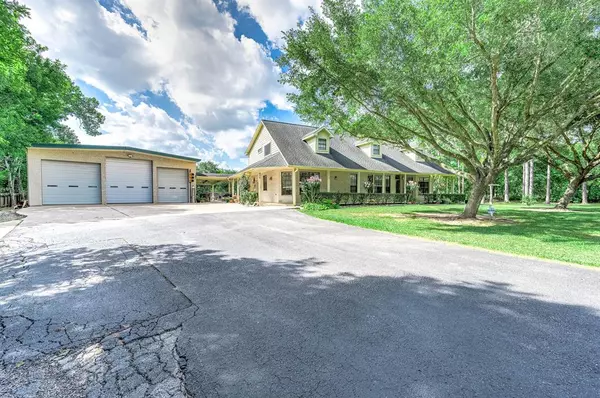$880,023
For more information regarding the value of a property, please contact us for a free consultation.
5 Beds
3.1 Baths
3,047 SqFt
SOLD DATE : 03/20/2023
Key Details
Property Type Single Family Home
Listing Status Sold
Purchase Type For Sale
Square Footage 3,047 sqft
Price per Sqft $278
Subdivision Gordon Estates 2001
MLS Listing ID 9353803
Sold Date 03/20/23
Style Traditional
Bedrooms 5
Full Baths 3
Half Baths 1
Year Built 1999
Annual Tax Amount $9,740
Tax Year 2022
Lot Size 1.331 Acres
Acres 1.33
Property Description
Motivated Seller! A secluded paradise in the center of Friendswood. This custom 4-bedroom 2.5 bath house sits on 1.33 acres with a 1 bedroom/1 bath garage apartment. The garage is 40x80 and can hold 3 RV's or 9 vehicles/boats. The home includes a large kitchen with lots of cabinets & commercial appliances throughout, a walk-in and butler's pantry. The laundry room is spacious w/ its own sink & laundry chute & lots of cabinets. The office features built in desks, cabinets & a large closet. The home was well planned with storage and cabinets in mind. Large windows surround the home to allow the opportunity to appreciate the solitude this home has to offer. The large porch wraps around most of the home with entertaining & enjoyment of the outdoors the fore-front of the home. With a keen eye, the design of the outdoor kitchen area includes all commercial grade appliances, keg & coolers, a clear custom zippered enclosure along with heaters and so much more. Come view for yourself!
Location
State TX
County Galveston
Area Friendswood
Rooms
Bedroom Description Primary Bed - 1st Floor,Walk-In Closet
Other Rooms Breakfast Room, Den, Formal Dining, Garage Apartment, Home Office/Study, Utility Room in Garage, Utility Room in House
Master Bathroom Primary Bath: Double Sinks, Primary Bath: Separate Shower, Secondary Bath(s): Double Sinks, Secondary Bath(s): Shower Only, Secondary Bath(s): Tub/Shower Combo
Kitchen Breakfast Bar, Butler Pantry, Island w/ Cooktop, Kitchen open to Family Room, Walk-in Pantry
Interior
Interior Features Crown Molding, Drapes/Curtains/Window Cover, Fire/Smoke Alarm, Refrigerator Included, Spa/Hot Tub, Wet Bar
Heating Central Gas
Cooling Central Electric
Flooring Carpet, Laminate, Tile
Fireplaces Number 1
Fireplaces Type Gas Connections, Gaslog Fireplace, Wood Burning Fireplace
Exterior
Exterior Feature Covered Patio/Deck, Detached Gar Apt /Quarters, Exterior Gas Connection, Outdoor Kitchen, Partially Fenced, Patio/Deck, Porch, Private Driveway, Spa/Hot Tub, Storage Shed, Workshop
Parking Features Detached Garage
Garage Spaces 9.0
Garage Description Additional Parking, Auto Garage Door Opener, Boat Parking, Double-Wide Driveway, RV Parking, Workshop
Pool Gunite, Heated, In Ground
Roof Type Composition
Street Surface Asphalt,Concrete
Private Pool Yes
Building
Lot Description Wooded
Faces South
Story 2
Foundation Slab
Lot Size Range 1 Up to 2 Acres
Sewer Public Sewer
Water Public Water
Structure Type Brick,Cement Board
New Construction No
Schools
Elementary Schools Westwood Elementary School (Friendswood)
Middle Schools Friendswood Junior High School
High Schools Friendswood High School
School District 20 - Friendswood
Others
Senior Community No
Restrictions Unknown
Tax ID 3664-0001-0001-000
Energy Description Ceiling Fans,Digital Program Thermostat
Acceptable Financing Cash Sale, Conventional, FHA, VA
Tax Rate 2.2832
Disclosures Sellers Disclosure
Listing Terms Cash Sale, Conventional, FHA, VA
Financing Cash Sale,Conventional,FHA,VA
Special Listing Condition Sellers Disclosure
Read Less Info
Want to know what your home might be worth? Contact us for a FREE valuation!

Our team is ready to help you sell your home for the highest possible price ASAP

Bought with Compass RE Texas, LLC - Houston
13276 Research Blvd, Suite # 107, Austin, Texas, 78750, United States






