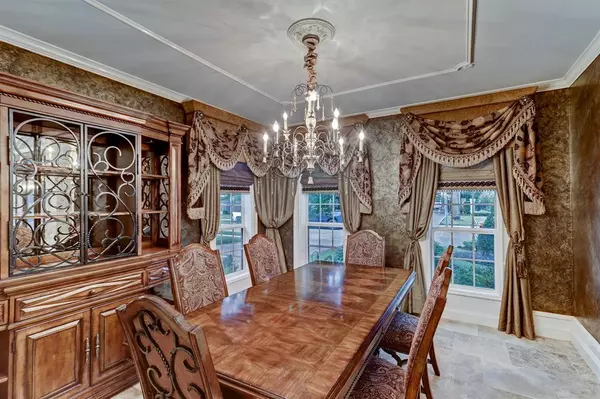$699,000
For more information regarding the value of a property, please contact us for a free consultation.
5 Beds
4.1 Baths
5,091 SqFt
SOLD DATE : 03/16/2023
Key Details
Property Type Single Family Home
Listing Status Sold
Purchase Type For Sale
Square Footage 5,091 sqft
Price per Sqft $134
Subdivision Cedar Lawn Circle
MLS Listing ID 58847405
Sold Date 03/16/23
Style Traditional
Bedrooms 5
Full Baths 4
Half Baths 1
HOA Fees $5/ann
HOA Y/N 1
Year Built 1984
Annual Tax Amount $11,355
Tax Year 2021
Lot Size 0.344 Acres
Property Description
Elegant, spacious home on desirable Cedar Lawn Circle. This gorgeous home as it all. From the grand foyer with regal curved staircase, you step into the jaw dropping living room with soaring ceilings and sweeping views of the resort style backyard. A series of glass doors open onto the patio overlooking the fabulous pool and hot tub, as well as extraordinary, lush landscaping and exceptional outdoor lighting features. Back in the house, the exquisite study boasts luxurious woodwork and a fireplace. Cozy up in the primary suite, which includes a fireplace, wet bar and beautiful view of the back yard. An upstairs game room is perfect for entertaining and has a door leading out to the back deck. The largest of the 2nd floor bedrooms has an ensuite bath and a private entrance from the garage, which can be used as a garage apartment. Conveniently located to shopping, restaurants and I-45/Beltway, this incredible home is priced to sell. Come see this rare gem in person.
Location
State TX
County Harris
Area Pasadena
Rooms
Bedroom Description 1 Bedroom Down - Not Primary BR
Other Rooms 1 Living Area, Breakfast Room, Formal Dining, Gameroom Up, Garage Apartment, Home Office/Study, Living Area - 1st Floor, Utility Room in House
Kitchen Island w/o Cooktop, Pantry, Pot Filler, Walk-in Pantry
Interior
Interior Features Alarm System - Owned, Balcony, Crown Molding, Drapes/Curtains/Window Cover, Formal Entry/Foyer, High Ceiling, Intercom System, Refrigerator Included, Spa/Hot Tub, Wet Bar
Heating Central Electric
Cooling Central Electric
Flooring Carpet, Travertine, Wood
Fireplaces Number 3
Fireplaces Type Gas Connections
Exterior
Exterior Feature Back Yard, Back Yard Fenced, Balcony, Covered Patio/Deck, Fully Fenced, Patio/Deck, Spa/Hot Tub, Sprinkler System
Garage Attached Garage
Garage Spaces 2.0
Carport Spaces 2
Garage Description Additional Parking, Auto Garage Door Opener, Double-Wide Driveway
Pool 1
Roof Type Composition
Street Surface Concrete
Private Pool Yes
Building
Lot Description Subdivision Lot
Story 2
Foundation Slab
Lot Size Range 1/4 Up to 1/2 Acre
Sewer Public Sewer
Water Public Water
Structure Type Brick,Cement Board
New Construction No
Schools
Elementary Schools Fairmont Elementary School
Middle Schools Fairmont Junior High School
High Schools Deer Park High School
School District 16 - Deer Park
Others
Restrictions Deed Restrictions
Tax ID 114-754-002-0002
Ownership Full Ownership
Energy Description Ceiling Fans,Insulated/Low-E windows
Acceptable Financing Cash Sale, Conventional, FHA, VA
Tax Rate 2.6198
Disclosures Sellers Disclosure
Listing Terms Cash Sale, Conventional, FHA, VA
Financing Cash Sale,Conventional,FHA,VA
Special Listing Condition Sellers Disclosure
Read Less Info
Want to know what your home might be worth? Contact us for a FREE valuation!

Our team is ready to help you sell your home for the highest possible price ASAP

Bought with Winhill Advisors - Kirby

13276 Research Blvd, Suite # 107, Austin, Texas, 78750, United States






