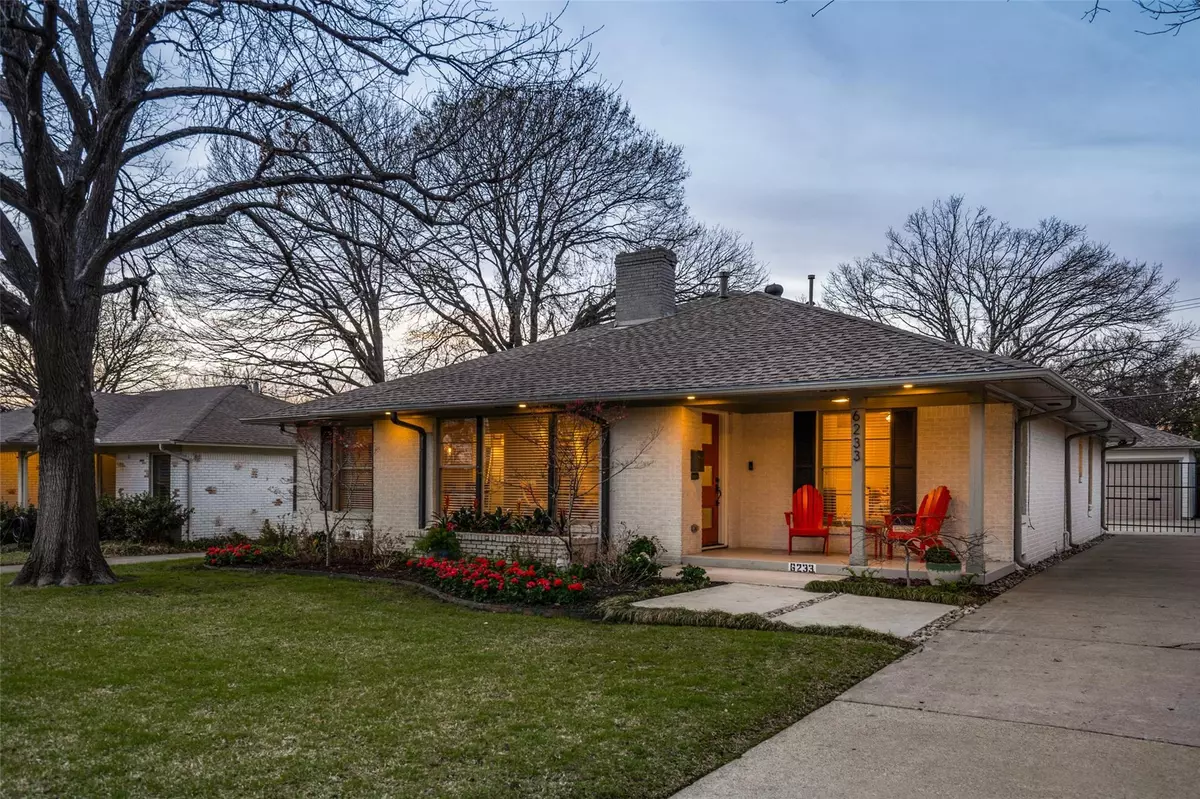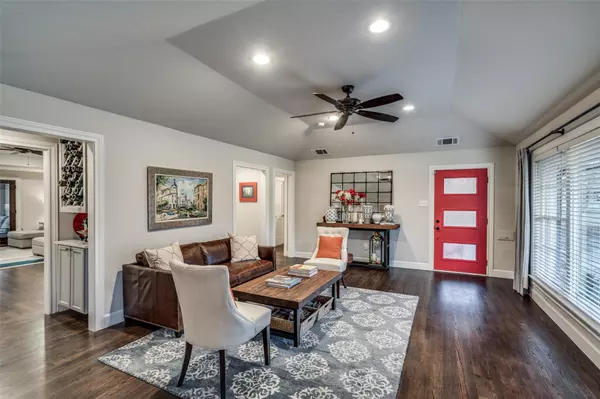$899,000
For more information regarding the value of a property, please contact us for a free consultation.
3 Beds
3 Baths
2,405 SqFt
SOLD DATE : 03/16/2023
Key Details
Property Type Single Family Home
Sub Type Single Family Residence
Listing Status Sold
Purchase Type For Sale
Square Footage 2,405 sqft
Price per Sqft $373
Subdivision Lakeview Heights
MLS Listing ID 20245031
Sold Date 03/16/23
Style Ranch,Traditional
Bedrooms 3
Full Baths 3
HOA Y/N None
Year Built 1954
Annual Tax Amount $19,421
Lot Size 8,363 Sqft
Acres 0.192
Lot Dimensions 59 x 147
Property Description
Charming curb appeal greets you at this Lakewood area home offering 3 bedrooms, 3 full bathrooms & 2 living areas all on one level! Inside you'll find an open kitchen-den layout, hardwood flooring, gas fireplace, raised ceilings, and French doors leading to a covered patio. The upgraded kitchen features marble countertops, Bertazzoni & Kitchen-Aid stainless appliances, 5-burner gas range, drawer microwave & proper vent. Unlike many homes of this vintage, the primary bath has been expanded to include a marble shower with a frameless glass enclosure, separate soaking tub & water closet, 2 closets & a generous vanity with dual sinks. Not included in the square footage is a garage-adjacent room with air & heat that is ideal for an office, gym or studio. Outside you'll find a grass yard area, wood arbor shaded patio, extended driveway, gutters, sprinklers & a motorized gate to access the 2-car garage. Zoned for Mockingbird Elementary and close to Lakewood Village shopping & White Rock Lake!
Location
State TX
County Dallas
Direction On the north side of Monticello between Skillman & Abrams.
Rooms
Dining Room 2
Interior
Interior Features Built-in Wine Cooler, Cable TV Available, Decorative Lighting, Granite Counters, High Speed Internet Available, Walk-In Closet(s)
Heating Central, Fireplace(s), Natural Gas
Cooling Central Air, Electric
Flooring Wood
Fireplaces Number 1
Fireplaces Type Gas Logs, Gas Starter
Appliance Commercial Grade Range, Dishwasher, Disposal, Gas Range, Ice Maker, Microwave, Plumbed For Gas in Kitchen, Refrigerator, Vented Exhaust Fan
Heat Source Central, Fireplace(s), Natural Gas
Laundry Electric Dryer Hookup, Full Size W/D Area, Washer Hookup
Exterior
Exterior Feature Covered Patio/Porch, Rain Gutters, Private Yard
Garage Spaces 2.0
Fence Electric, Gate, Wood, Wrought Iron
Utilities Available Alley, Cable Available, City Sewer, City Water, Electricity Available, Individual Gas Meter, Sewer Available, Sidewalk
Roof Type Composition
Garage Yes
Building
Lot Description Few Trees, Landscaped, Sprinkler System
Story One
Foundation Pillar/Post/Pier
Structure Type Brick,Siding,Wood
Schools
Elementary Schools Mockingbird
School District Dallas Isd
Others
Ownership See DCAD
Acceptable Financing Cash, Conventional, VA Loan
Listing Terms Cash, Conventional, VA Loan
Financing Cash
Read Less Info
Want to know what your home might be worth? Contact us for a FREE valuation!

Our team is ready to help you sell your home for the highest possible price ASAP

©2024 North Texas Real Estate Information Systems.
Bought with Cary Smith • Compass RE Texas, LLC.

13276 Research Blvd, Suite # 107, Austin, Texas, 78750, United States






