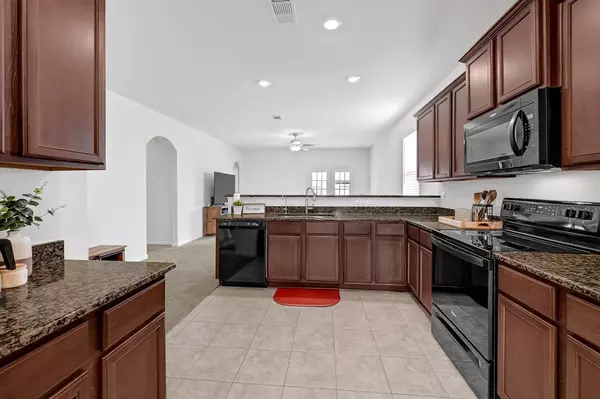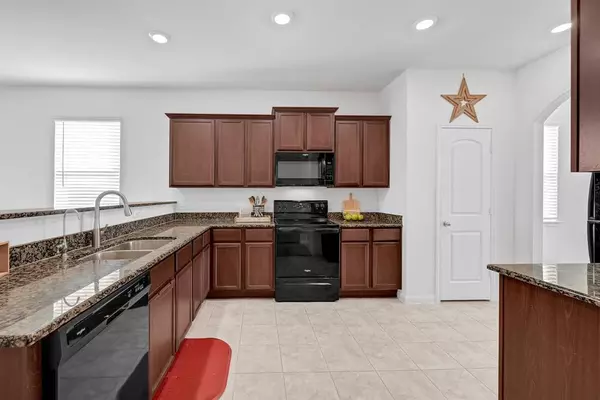$257,900
For more information regarding the value of a property, please contact us for a free consultation.
3 Beds
2 Baths
1,581 SqFt
SOLD DATE : 03/15/2023
Key Details
Property Type Single Family Home
Listing Status Sold
Purchase Type For Sale
Square Footage 1,581 sqft
Price per Sqft $163
Subdivision Sterling Lakes West Sec 3 A07
MLS Listing ID 69801397
Sold Date 03/15/23
Style Traditional
Bedrooms 3
Full Baths 2
HOA Fees $75/ann
HOA Y/N 1
Year Built 2019
Annual Tax Amount $8,189
Tax Year 2022
Lot Size 9,278 Sqft
Acres 0.213
Property Description
WELCOME HOME to the gated community of Sterling Lakes West! This perfectly located home is the charming Maple floor plan by LGI Homes, built in 2019. Featuring a large family room with a great open concept layout and formal dining room, perfect for entertaining. The kitchen offers plenty of storage and is beautifully upgraded with granite countertops and full water softener system. The large primary bedroom offers an oversized walk-in closet and private en-suite. Enjoy plenty of outdoor time with this gorgeous outdoor patio and HUGE back yard, offering tons of green space. The Sterling Lakes West community also offers tons of amenities, including a community pool and park. Come see this precious home, it will not last long! Schedule your showing private showing today
Location
State TX
County Brazoria
Community Sterling Lakes
Area Alvin North
Rooms
Bedroom Description All Bedrooms Down,En-Suite Bath,Walk-In Closet
Master Bathroom Primary Bath: Separate Shower, Primary Bath: Soaking Tub, Secondary Bath(s): Tub/Shower Combo
Kitchen Breakfast Bar, Kitchen open to Family Room, Pantry
Interior
Interior Features Formal Entry/Foyer, Refrigerator Included
Heating Central Electric
Cooling Central Electric
Flooring Carpet, Tile
Exterior
Parking Features Attached Garage
Garage Spaces 2.0
Roof Type Composition
Accessibility Automatic Gate
Private Pool No
Building
Lot Description Subdivision Lot
Story 1
Foundation Slab
Lot Size Range 0 Up To 1/4 Acre
Sewer Public Sewer
Water Public Water, Water District
Structure Type Brick,Cement Board,Wood
New Construction No
Schools
Elementary Schools Sanchez Elementary School (Alvin)
Middle Schools Caffey Junior High School
High Schools Iowa Colony High School
School District 3 - Alvin
Others
HOA Fee Include Limited Access Gates,Recreational Facilities
Senior Community No
Restrictions Deed Restrictions
Tax ID 7793-3002-034
Acceptable Financing Cash Sale, Conventional, FHA, VA
Tax Rate 3.3438
Disclosures Mud, Sellers Disclosure
Listing Terms Cash Sale, Conventional, FHA, VA
Financing Cash Sale,Conventional,FHA,VA
Special Listing Condition Mud, Sellers Disclosure
Read Less Info
Want to know what your home might be worth? Contact us for a FREE valuation!

Our team is ready to help you sell your home for the highest possible price ASAP

Bought with Keller Williams Houston Central
13276 Research Blvd, Suite # 107, Austin, Texas, 78750, United States






