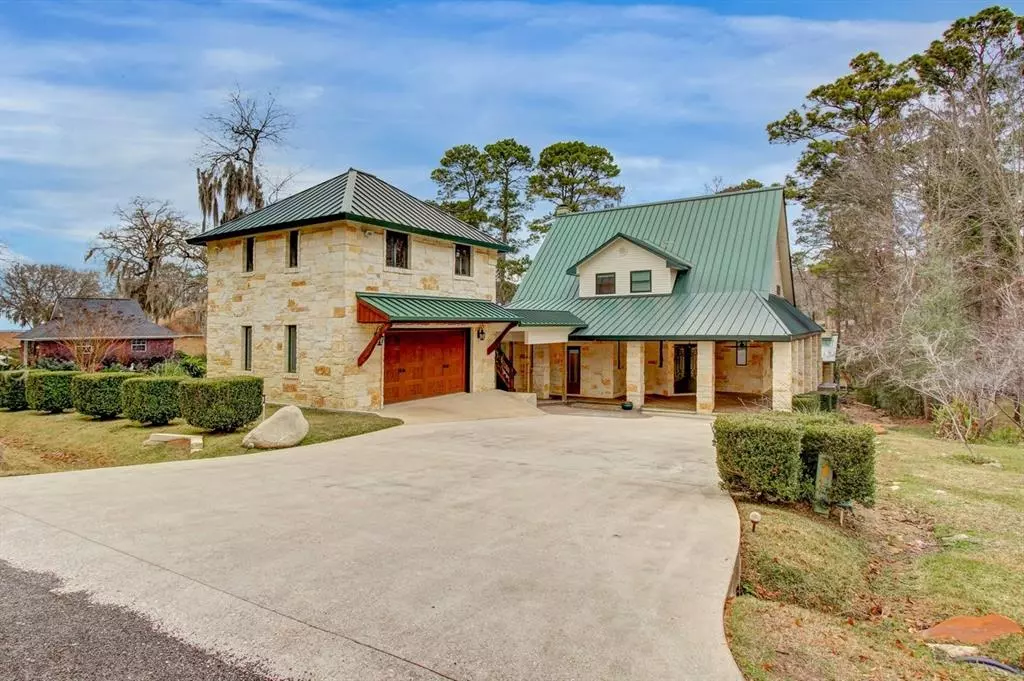$1,115,000
For more information regarding the value of a property, please contact us for a free consultation.
4 Beds
5 Baths
4,177 SqFt
SOLD DATE : 03/15/2023
Key Details
Property Type Single Family Home
Listing Status Sold
Purchase Type For Sale
Square Footage 4,177 sqft
Price per Sqft $239
Subdivision Idlewilde Estates
MLS Listing ID 87229617
Sold Date 03/15/23
Style Other Style,Ranch,Traditional
Bedrooms 4
Full Baths 5
HOA Fees $11/ann
HOA Y/N 1
Year Built 2002
Annual Tax Amount $13,993
Tax Year 2021
Property Description
CUSTOM AUSTIN STONE RANCH-STYLE WATERFRONT HOME SITUATUATED OFF LAKE LIVINGSTON! This home is completely renovated & is luxurious lakefront country living. Home features an open concept, the lake can be seen from anywhere on the first floor. Waterfront views can be seen from the back patio that wraps around the entire home. Watch the sun set and sun rise from the roof top deck above the boathouse. Enjoy a cozy night in front of the covered pavilion featuring automatic shades, outdoor kitchen with grill, outdoor burners, green egg, and fireplace. Gourmet island kitchen with oversized built-ins with Thermador stainless steel appliances. Home upgrades include: LED lighting, built-in speaker system indoor and outdoor, tankless water heater, UV thermo-pane windows throughout, Generac generator, water filtration system, boathouse and sun deck, 2 electric jet ski lifts, 1 bedroom garage apt w/kitchen, 2 utility areas, 2 washer & dryers, high eff. HVAC systems, & Spider be gone System.
Location
State TX
County Polk
Area Lake Livingston Area
Rooms
Bedroom Description Primary Bed - 1st Floor,Sitting Area,Walk-In Closet
Other Rooms Breakfast Room, Den, Formal Dining, Gameroom Up, Garage Apartment, Guest Suite, Guest Suite w/Kitchen, Kitchen/Dining Combo, Living Area - 1st Floor, Living/Dining Combo, Quarters/Guest House, Utility Room in Garage, Utility Room in House, Wine Room
Den/Bedroom Plus 5
Kitchen Breakfast Bar, Island w/ Cooktop, Kitchen open to Family Room, Pantry, Soft Closing Drawers, Under Cabinet Lighting, Walk-in Pantry
Interior
Interior Features 2 Staircases, Alarm System - Owned, Balcony, Drapes/Curtains/Window Cover, Dryer Included, Fire/Smoke Alarm, Formal Entry/Foyer, High Ceiling, Prewired for Alarm System, Refrigerator Included, Split Level, Washer Included, Wet Bar, Wired for Sound
Heating Central Electric, Central Gas, Other Heating, Zoned
Cooling Central Electric
Flooring Carpet, Tile, Travertine, Wood
Fireplaces Number 2
Fireplaces Type Freestanding, Gaslog Fireplace, Wood Burning Fireplace
Exterior
Exterior Feature Back Yard, Balcony, Covered Patio/Deck, Detached Gar Apt /Quarters, Mosquito Control System, Outdoor Fireplace, Outdoor Kitchen, Partially Fenced, Patio/Deck, Porch, Rooftop Deck, Screened Porch, Sprinkler System
Garage Detached Garage
Garage Spaces 2.0
Garage Description Auto Garage Door Opener, Double-Wide Driveway
Waterfront Description Boat Slip,Lake View,Lakefront,Metal Bulkhead,Pier
Roof Type Aluminum
Street Surface Asphalt
Private Pool No
Building
Lot Description Cleared, Cul-De-Sac, Other, Subdivision Lot, Water View, Waterfront
Faces North
Story 2
Foundation Slab on Builders Pier
Builder Name Paul Bublis
Sewer Public Sewer
Water Public Water
Structure Type Cement Board,Other,Stone
New Construction No
Schools
Elementary Schools Onalaska Elementary School
Middle Schools Onalaska Jr/Sr High School
High Schools Onalaska Jr/Sr High School
School District 104 - Onalaska
Others
HOA Fee Include Clubhouse,Other
Restrictions Deed Restrictions
Tax ID I0100-0094-00
Ownership Full Ownership
Energy Description Ceiling Fans,Digital Program Thermostat,Energy Star Appliances,Energy Star/CFL/LED Lights,Generator,High-Efficiency HVAC,Insulated/Low-E windows,Insulation - Other,Other Energy Features,Storm Windows,Tankless/On-Demand H2O Heater
Acceptable Financing Cash Sale, Conventional
Tax Rate 2.054
Disclosures Other Disclosures, Sellers Disclosure
Listing Terms Cash Sale, Conventional
Financing Cash Sale,Conventional
Special Listing Condition Other Disclosures, Sellers Disclosure
Read Less Info
Want to know what your home might be worth? Contact us for a FREE valuation!

Our team is ready to help you sell your home for the highest possible price ASAP

Bought with BHGRE Gary Greene

13276 Research Blvd, Suite # 107, Austin, Texas, 78750, United States






