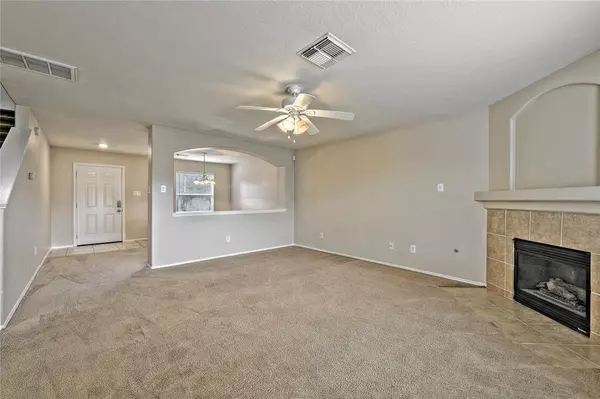$245,000
For more information regarding the value of a property, please contact us for a free consultation.
3 Beds
2.1 Baths
2,000 SqFt
SOLD DATE : 03/14/2023
Key Details
Property Type Single Family Home
Listing Status Sold
Purchase Type For Sale
Square Footage 2,000 sqft
Price per Sqft $117
Subdivision Remington Ranch
MLS Listing ID 86943437
Sold Date 03/14/23
Style Traditional
Bedrooms 3
Full Baths 2
Half Baths 1
HOA Fees $47/ann
HOA Y/N 1
Year Built 2004
Lot Size 5,042 Sqft
Acres 0.1157
Property Description
2.88 TAX RATE!!! CLEAN, SPACIOUS, open concept 3/2/1 home with tile in the kitchen and oversized Laundry Room. As you come into the home you have a Bonus Room(Study, Dining, Play Area). The archway from the Bonus Room opens into the Living Room that has a Gas Log Fireplace. The Kitchen/Breakfast Room is very spacious. This home has a half bath downstairs for your guest. It has a Spacious Primary Bedroom, 2 Secondary Bedrooms, Huge Game Room, and 2 Baths upstairs. Close to The Woodlands for shopping and entertainment and Bush IAH. Easy access to I45, Hardy Toll Road, and Beltway 8. This will not last long! Call today for your private tour.
Location
State TX
County Harris
Area Aldine Area
Rooms
Bedroom Description All Bedrooms Up,Primary Bed - 2nd Floor,Walk-In Closet
Other Rooms Breakfast Room, Family Room, Gameroom Up, Home Office/Study, Kitchen/Dining Combo, Utility Room in House
Den/Bedroom Plus 3
Kitchen Kitchen open to Family Room, Pantry
Interior
Interior Features Drapes/Curtains/Window Cover, Fire/Smoke Alarm
Heating Central Gas
Cooling Central Electric
Flooring Carpet, Tile
Fireplaces Number 1
Fireplaces Type Gaslog Fireplace
Exterior
Exterior Feature Back Yard Fenced
Garage Attached Garage
Garage Spaces 2.0
Roof Type Composition
Street Surface Concrete,Curbs
Private Pool No
Building
Lot Description Cleared, Subdivision Lot
Faces Northwest
Story 2
Foundation Slab
Lot Size Range 0 Up To 1/4 Acre
Sewer Public Sewer
Water Water District
Structure Type Brick,Cement Board
New Construction No
Schools
Elementary Schools Milton Cooper Elementary School
Middle Schools Dueitt Middle School
High Schools Andy Dekaney H S
School District 48 - Spring
Others
Restrictions Deed Restrictions
Tax ID 125-794-005-0009
Acceptable Financing Cash Sale, Conventional, FHA, VA
Tax Rate 2.8804
Disclosures Mud, Sellers Disclosure
Listing Terms Cash Sale, Conventional, FHA, VA
Financing Cash Sale,Conventional,FHA,VA
Special Listing Condition Mud, Sellers Disclosure
Read Less Info
Want to know what your home might be worth? Contact us for a FREE valuation!

Our team is ready to help you sell your home for the highest possible price ASAP

Bought with Christi Mims Real Estate

13276 Research Blvd, Suite # 107, Austin, Texas, 78750, United States






