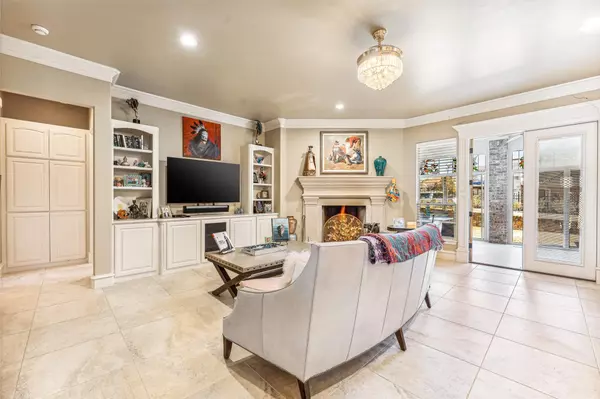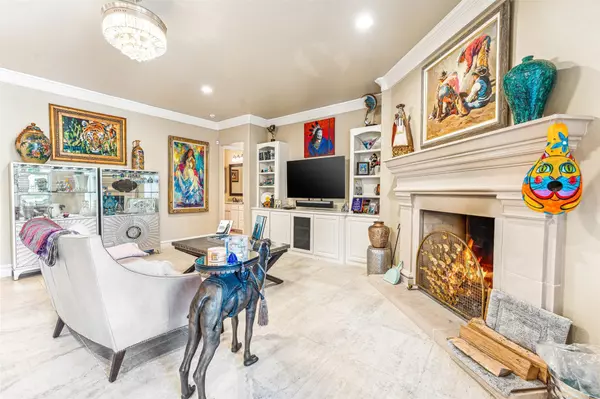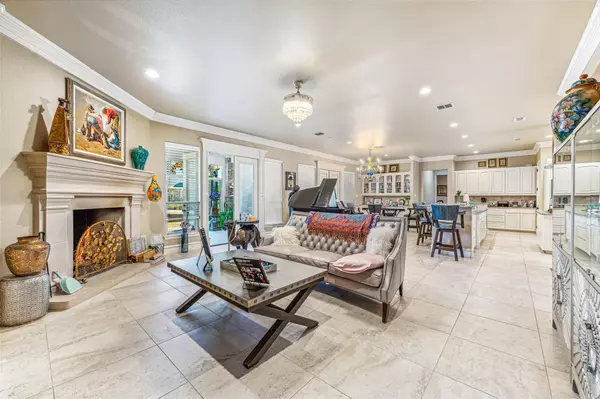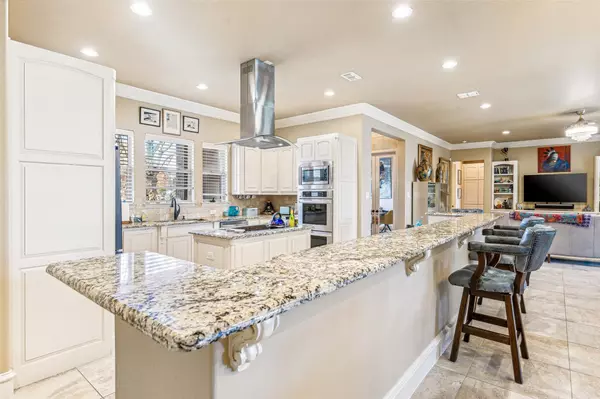$649,000
For more information regarding the value of a property, please contact us for a free consultation.
4 Beds
5 Baths
3,392 SqFt
SOLD DATE : 03/14/2023
Key Details
Property Type Single Family Home
Sub Type Single Family Residence
Listing Status Sold
Purchase Type For Sale
Square Footage 3,392 sqft
Price per Sqft $191
Subdivision Lost Creek Add
MLS Listing ID 20250343
Sold Date 03/14/23
Style Traditional
Bedrooms 4
Full Baths 4
Half Baths 1
HOA Fees $8/ann
HOA Y/N Voluntary
Year Built 2012
Annual Tax Amount $13,674
Lot Size 0.380 Acres
Acres 0.38
Property Description
Looking for your dream home? Welcome to an oasis of luxury w- this custom-built home, located on a corner lot in a sought-after neighborhood. This single-story home showcases a flowing layout w- indulgent finishes throughout including oversized tile flooring, custom cabinetry w- granite countertops, trendy lighting & fixtures. The 4 bed 4.5 bath home boast a massive open concept living area w- corner wood burning fireplace along w- a kitchen that is a culinary dream offering a double oven, center island cooktop w- vent hood, extra-long breakfast bar & a generous walk-in pantry. Built-ins are found in the living & dining area along w- double French doors that open up to the enclosed patio that is lined w- windows. The master suite has doors that lead to an open patio & a spa like bath w- a large walk-in closet, separate shower, luxury soaking tub, double sinks & makeup area! Guest beds are spacious & all offer ensuite baths, this home also includes an office & a 3-car garage.
Location
State TX
County Tarrant
Direction GPS Friendly- 4025 Snow Creek Drive Fort Worth, TX 76008
Rooms
Dining Room 1
Interior
Interior Features Built-in Features, Cable TV Available, Decorative Lighting, Dry Bar, Flat Screen Wiring, Granite Counters, High Speed Internet Available, Kitchen Island, Pantry, Sound System Wiring, Walk-In Closet(s), Wired for Data
Heating Central, Electric, Fireplace(s), Zoned
Cooling Ceiling Fan(s), Central Air, Electric, Zoned
Flooring Ceramic Tile
Fireplaces Number 1
Fireplaces Type Family Room, Wood Burning
Appliance Dishwasher, Disposal, Electric Cooktop, Electric Oven, Electric Water Heater, Microwave, Double Oven, Vented Exhaust Fan
Heat Source Central, Electric, Fireplace(s), Zoned
Laundry Electric Dryer Hookup, Utility Room, Full Size W/D Area, Washer Hookup, Other
Exterior
Exterior Feature Covered Patio/Porch, Rain Gutters, Lighting
Garage Spaces 3.0
Fence Wrought Iron
Utilities Available Asphalt, City Sewer, City Water, Curbs, Individual Water Meter
Roof Type Composition
Garage Yes
Building
Lot Description Corner Lot, Few Trees, Landscaped, Lrg. Backyard Grass, Sprinkler System, Subdivision
Story One
Foundation Slab
Structure Type Brick
Schools
Elementary Schools Waverlypar
School District Fort Worth Isd
Others
Restrictions Deed
Ownership Benett
Acceptable Financing Cash, Conventional, Other
Listing Terms Cash, Conventional, Other
Financing Conventional
Special Listing Condition Aerial Photo, Survey Available
Read Less Info
Want to know what your home might be worth? Contact us for a FREE valuation!

Our team is ready to help you sell your home for the highest possible price ASAP

©2025 North Texas Real Estate Information Systems.
Bought with Glenda Diaz • Keller Williams Realty
13276 Research Blvd, Suite # 107, Austin, Texas, 78750, United States






