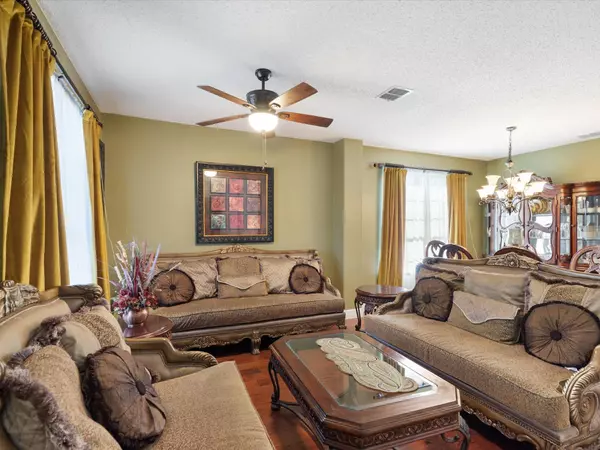$419,900
For more information regarding the value of a property, please contact us for a free consultation.
4 Beds
3 Baths
3,112 SqFt
SOLD DATE : 03/13/2023
Key Details
Property Type Single Family Home
Sub Type Single Family Residence
Listing Status Sold
Purchase Type For Sale
Square Footage 3,112 sqft
Price per Sqft $134
Subdivision Cimmaron Estates Add
MLS Listing ID 20244012
Sold Date 03/13/23
Style Traditional
Bedrooms 4
Full Baths 2
Half Baths 1
HOA Fees $15/ann
HOA Y/N Mandatory
Year Built 2001
Annual Tax Amount $8,057
Lot Size 6,882 Sqft
Acres 0.158
Property Description
Gorgeous, updated beauty with grand entry & soaring ceilings located just minutes from AT&T & Ranger's Stadium, Six Flags, Hurricane Harbor & Joe Pool Lake with convenient access to all major freeways. This stunner features 4 bedrooms, 2.5 bathrooms, 3 living areas, 2 dining areas, office, kitchen with granite countertops & island with breakfast bar, stainless steel appliances, tile backsplash, recessed lighting, art niche, arched sheetrock, wood steps & landing at stairs, primary bathroom with garden tub-shower, double sinks & large walk-in closet, solar screens, storm door, tile flooring, engineered hardwood flooring, fireplace with gas starter & logs with tile surround & wood mantel, sprinkler system, porch, extended patio, 2 car garage & large backyard with wood privacy fence. Downstairs office could be used as a 5th bedroom. Home has so many recent updates that all you need to do is bring your belongings & start living your best life! Welcome home!
Location
State TX
County Tarrant
Direction Per GPS.
Rooms
Dining Room 2
Interior
Interior Features Cable TV Available, Decorative Lighting, Eat-in Kitchen, Flat Screen Wiring, Granite Counters, High Speed Internet Available, Kitchen Island, Pantry, Vaulted Ceiling(s), Walk-In Closet(s)
Heating Central, Natural Gas
Cooling Ceiling Fan(s), Central Air, Electric
Flooring Carpet, Ceramic Tile, Laminate, Simulated Wood
Fireplaces Number 1
Fireplaces Type Family Room, Gas Logs, Gas Starter
Appliance Dishwasher, Disposal, Gas Range, Microwave
Heat Source Central, Natural Gas
Laundry Electric Dryer Hookup, Utility Room, Washer Hookup
Exterior
Exterior Feature Covered Patio/Porch, Lighting
Garage Spaces 2.0
Fence Wood
Utilities Available City Sewer, City Water, Concrete, Curbs, Electricity Available, Individual Gas Meter, Individual Water Meter, Sidewalk, Underground Utilities
Roof Type Composition
Garage Yes
Building
Lot Description Interior Lot, Landscaped, Sprinkler System, Subdivision
Story Two
Foundation Slab
Structure Type Brick,Siding
Schools
Elementary Schools Farrell
School District Arlington Isd
Others
Ownership Jennifer Chege
Acceptable Financing Cash, Conventional, FHA, VA Loan
Listing Terms Cash, Conventional, FHA, VA Loan
Financing Assumed
Read Less Info
Want to know what your home might be worth? Contact us for a FREE valuation!

Our team is ready to help you sell your home for the highest possible price ASAP

©2025 North Texas Real Estate Information Systems.
Bought with Jose Espitia • Powerstar Realty
13276 Research Blvd, Suite # 107, Austin, Texas, 78750, United States






