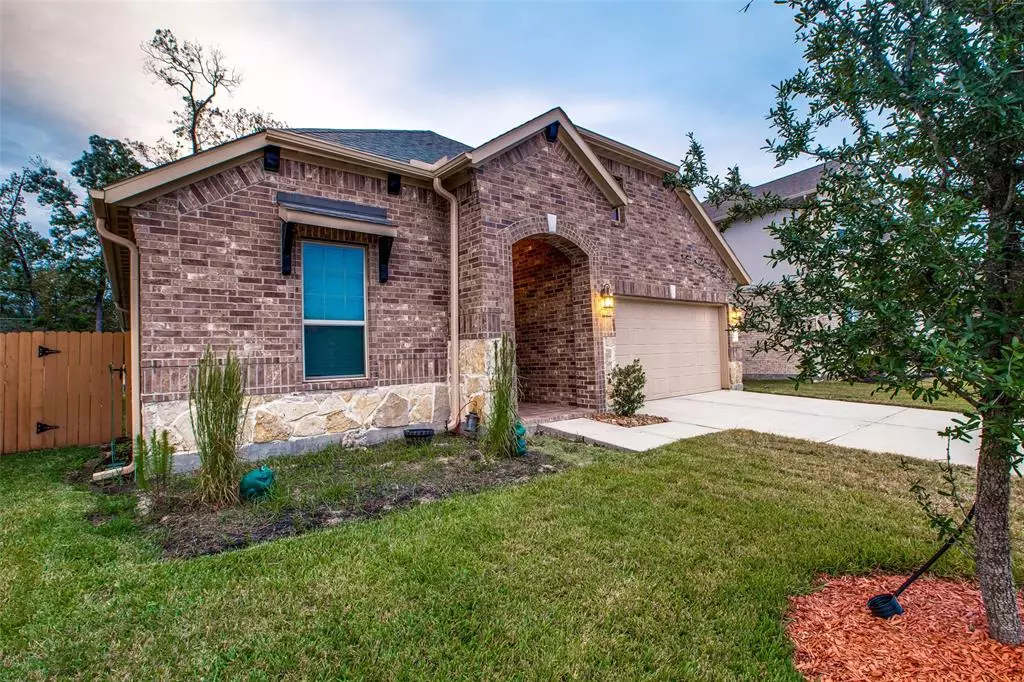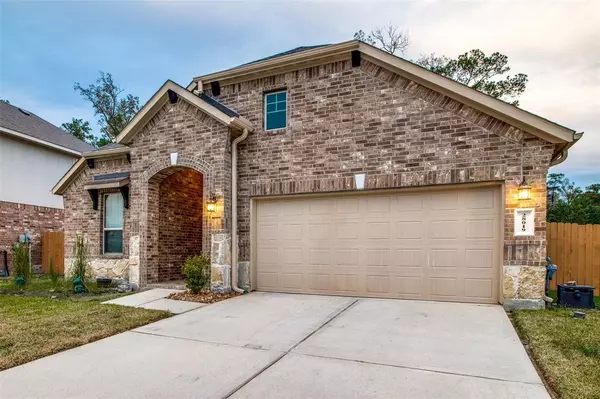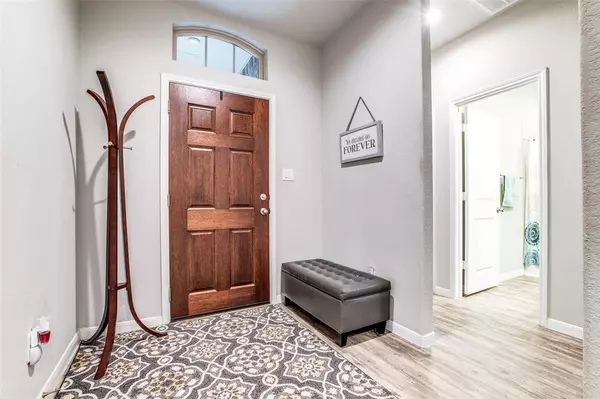$330,000
For more information regarding the value of a property, please contact us for a free consultation.
3 Beds
2 Baths
1,671 SqFt
SOLD DATE : 03/13/2023
Key Details
Property Type Single Family Home
Listing Status Sold
Purchase Type For Sale
Square Footage 1,671 sqft
Price per Sqft $195
Subdivision Harmony Village 04
MLS Listing ID 8828754
Sold Date 03/13/23
Style Ranch
Bedrooms 3
Full Baths 2
HOA Fees $66/ann
HOA Y/N 1
Year Built 2018
Annual Tax Amount $7,039
Tax Year 2022
Lot Size 9,187 Sqft
Acres 0.2109
Property Description
Come see this darling one story ranch that is practically brand new! This home is on a cul-de-sac street and sits on a large lot that has no back neighbors. The front of the home has two bedrooms and a bath. Big open concept kitchen is light and bright with lots of counter space, a gas cooktop and large island! The primary bedroom is HUGE and has an en-suite bathroom with his and her sinks, a soaking tub and separate shower. This home is better than new and comes with blinds, refrigerator, washer and dryer! Brick on all 4 sides! Amazing location - close to everything! Minutes to the ExxonMobil campus, Woodlands Mall, The Cynthia Woods Mitchel Pavilion and tons of great restaurants and shopping. The Grand Parkway (99) will take you all over Houston fast! Zoned to exemplary Conroe ISD schools! This home is immaculate, you don't want to miss it! NEVER FLOODED.
Location
State TX
County Montgomery
Community Harmony
Area Spring Northeast
Rooms
Bedroom Description All Bedrooms Down,En-Suite Bath,Primary Bed - 1st Floor,Split Plan,Walk-In Closet
Other Rooms 1 Living Area, Breakfast Room, Family Room, Living Area - 1st Floor, Utility Room in House
Master Bathroom Primary Bath: Double Sinks, Primary Bath: Separate Shower, Primary Bath: Soaking Tub, Secondary Bath(s): Tub/Shower Combo
Kitchen Breakfast Bar, Kitchen open to Family Room, Pantry
Interior
Interior Features High Ceiling, Prewired for Alarm System
Heating Central Gas
Cooling Central Electric
Flooring Carpet, Tile, Vinyl
Exterior
Exterior Feature Back Yard, Back Yard Fenced, Covered Patio/Deck, Sprinkler System
Parking Features Attached Garage
Garage Spaces 2.0
Garage Description Auto Garage Door Opener
Roof Type Composition
Street Surface Concrete
Private Pool No
Building
Lot Description Cul-De-Sac
Story 1
Foundation Slab
Lot Size Range 0 Up To 1/4 Acre
Water Water District
Structure Type Brick
New Construction No
Schools
Elementary Schools Broadway Elementary School
Middle Schools York Junior High School
High Schools Grand Oaks High School
School District 11 - Conroe
Others
Senior Community No
Restrictions Deed Restrictions
Tax ID 5712-04-00600
Energy Description Ceiling Fans,Digital Program Thermostat,Energy Star Appliances,High-Efficiency HVAC,Insulated/Low-E windows
Acceptable Financing Cash Sale, Conventional, FHA, Investor, VA
Tax Rate 2.9587
Disclosures Mud
Listing Terms Cash Sale, Conventional, FHA, Investor, VA
Financing Cash Sale,Conventional,FHA,Investor,VA
Special Listing Condition Mud
Read Less Info
Want to know what your home might be worth? Contact us for a FREE valuation!

Our team is ready to help you sell your home for the highest possible price ASAP

Bought with Coldwell Banker Realty - The Woodlands
13276 Research Blvd, Suite # 107, Austin, Texas, 78750, United States






