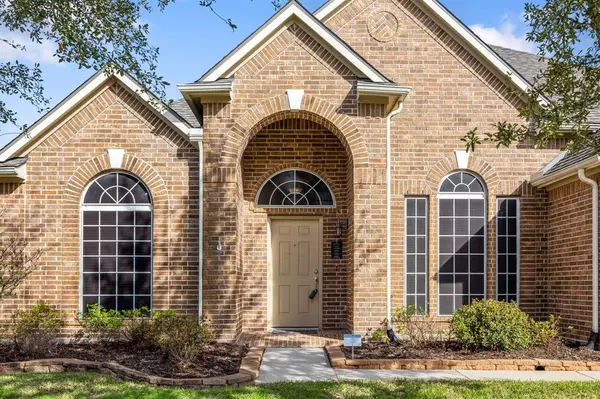$485,000
For more information regarding the value of a property, please contact us for a free consultation.
3 Beds
2.1 Baths
3,175 SqFt
SOLD DATE : 03/13/2023
Key Details
Property Type Single Family Home
Listing Status Sold
Purchase Type For Sale
Square Footage 3,175 sqft
Price per Sqft $158
Subdivision Canyon Lakes At Cardiff Ranch Sec 1
MLS Listing ID 93042471
Sold Date 03/13/23
Style Traditional
Bedrooms 3
Full Baths 2
Half Baths 1
HOA Fees $91/ann
HOA Y/N 1
Year Built 2011
Annual Tax Amount $11,547
Tax Year 2022
Lot Size 9,403 Sqft
Acres 0.2159
Property Description
Welcome to 27110 Canyon Dew Ln in the wonderful Community of Cardiff Ranch. This original owner home is situated on a wide lot on a cul du sac street. The floor plan allows for a versatile lifestyle. Primary bedroom & secondary bedrooms are on the first floor but separate, a work from home office w/ privacy doors is near the entryway, dining room is separated from the kitchen with a butler's pantry, the second floor of this 1.5 story home has a half bath, large multi-purpose game room & media room. The upstairs could be a large entertainment zone or an additional guest suite w/ enough imagination & effort. This Home was built w/energy efficiency in mind with Spray Foam insulation allowing the home to stay comfortable all year for far less money. Other features include Double ovens, gas cooktop, sprinklers, oversized utility, tons of storage, 3rd bay garage & a 3 car wide driveway (very rare), large covered rear patio, cemented walkway from front to rear yard and so much more.
Location
State TX
County Fort Bend
Area Katy - Southwest
Rooms
Bedroom Description All Bedrooms Down,Primary Bed - 1st Floor,Walk-In Closet
Other Rooms Breakfast Room, Family Room, Formal Dining, Gameroom Up, Home Office/Study, Media, Utility Room in House
Den/Bedroom Plus 4
Kitchen Breakfast Bar, Butler Pantry, Island w/o Cooktop, Kitchen open to Family Room, Pantry, Walk-in Pantry
Interior
Interior Features Alarm System - Owned, Crown Molding, Drapes/Curtains/Window Cover, Fire/Smoke Alarm, High Ceiling, Prewired for Alarm System, Wired for Sound
Heating Central Gas
Cooling Central Electric
Flooring Carpet, Tile, Wood
Fireplaces Number 1
Fireplaces Type Freestanding, Gas Connections, Gaslog Fireplace
Exterior
Exterior Feature Back Yard Fenced, Covered Patio/Deck, Side Yard, Sprinkler System, Subdivision Tennis Court
Garage Attached Garage, Oversized Garage
Garage Spaces 3.0
Garage Description Auto Garage Door Opener, Double-Wide Driveway
Roof Type Composition
Street Surface Concrete
Private Pool No
Building
Lot Description Cul-De-Sac, Subdivision Lot
Faces Southeast
Story 1.5
Foundation Slab
Lot Size Range 0 Up To 1/4 Acre
Builder Name Meritage
Water Water District
Structure Type Brick,Cement Board,Stone,Wood
New Construction No
Schools
Elementary Schools Keiko Davidson Elementary School
Middle Schools Tays Junior High School
High Schools Tompkins High School
School District 30 - Katy
Others
HOA Fee Include Grounds,Recreational Facilities
Restrictions Deed Restrictions
Tax ID 2254-01-008-0110-914
Energy Description Attic Vents,Ceiling Fans,Digital Program Thermostat,Energy Star Appliances,HVAC>13 SEER,Insulated Doors,Insulated/Low-E windows,Insulation - Spray-Foam,North/South Exposure,Solar Screens
Acceptable Financing Cash Sale, Conventional, FHA, Investor, VA
Tax Rate 2.7545
Disclosures Mud, Sellers Disclosure
Listing Terms Cash Sale, Conventional, FHA, Investor, VA
Financing Cash Sale,Conventional,FHA,Investor,VA
Special Listing Condition Mud, Sellers Disclosure
Read Less Info
Want to know what your home might be worth? Contact us for a FREE valuation!

Our team is ready to help you sell your home for the highest possible price ASAP

Bought with San Jacinto Properties

13276 Research Blvd, Suite # 107, Austin, Texas, 78750, United States






