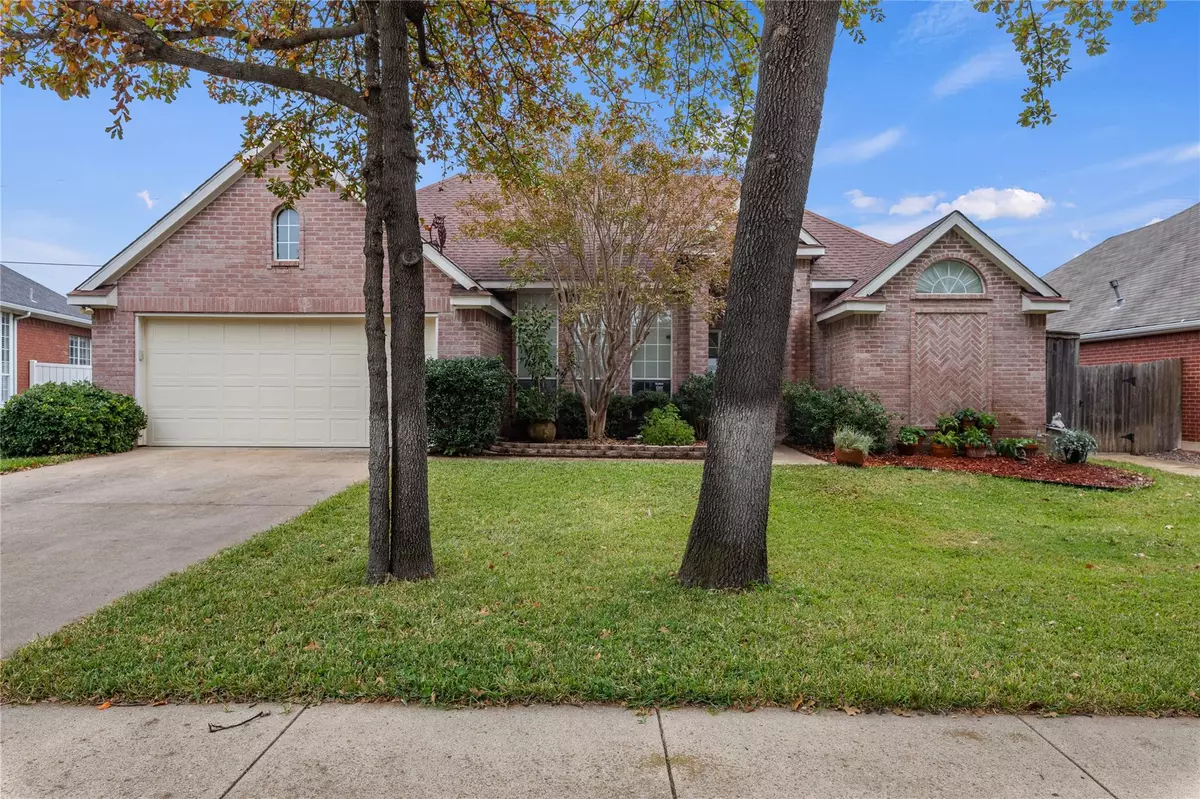$450,000
For more information regarding the value of a property, please contact us for a free consultation.
3 Beds
2 Baths
1,819 SqFt
SOLD DATE : 03/13/2023
Key Details
Property Type Single Family Home
Sub Type Single Family Residence
Listing Status Sold
Purchase Type For Sale
Square Footage 1,819 sqft
Price per Sqft $247
Subdivision Parkwood Add
MLS Listing ID 20251952
Sold Date 03/13/23
Style Traditional
Bedrooms 3
Full Baths 2
HOA Y/N None
Year Built 1994
Annual Tax Amount $7,193
Lot Size 9,888 Sqft
Acres 0.227
Property Description
****Highest and best by Sunday, the 12th @ 10:00 ***Welcome Home to this stunning single-story in the heart of Grapevine! This beautiful 3 bedroom, 2 bath home offers a spacious open floor plan with great living spaces ideal for entertaining. High ceilings, neutral paint, and large windows showcase the natural light which creates a warm and inviting atmosphere. The two separate living and dining rooms are centered by the gourmet kitchen and have fabulous views of your backyard pool. Designed for those who love to cook this kitchen features a Viking Dual-Fuel range, ample prep space, and tons of cabinets for storage. The luxurious owner's suite is the perfect sanctuary and boasts an updated en-suite bath and custom walk-in closet system. Escape to your private oasis in the gorgeous backyard, complete with a sparkling pool and mature landscaping. For all you handymen or women, the garage comes equipped with a variable storage system. Just minutes away from the DFW Airport and shopping.
Location
State TX
County Tarrant
Direction From TX-114 E take the exit towards TX-26 S-W D Tate-Main St. Merge onto W State Hwy 114 and then turn right onto William D Tate Ave. Turn right onto Mustang Dr and then left onto Heritage Ave. Turn left onto Parkwood Dr and the home will be on your left.
Rooms
Dining Room 2
Interior
Interior Features Cable TV Available, Double Vanity, High Speed Internet Available, Kitchen Island, Sound System Wiring, Walk-In Closet(s)
Heating Central, Fireplace(s), Natural Gas
Cooling Ceiling Fan(s), Central Air, Electric
Flooring Carpet, Slate
Fireplaces Number 1
Fireplaces Type Gas, Gas Logs, Living Room
Appliance Dishwasher, Disposal, Electric Oven, Gas Cooktop, Gas Range, Gas Water Heater
Heat Source Central, Fireplace(s), Natural Gas
Laundry Electric Dryer Hookup, Full Size W/D Area, Washer Hookup
Exterior
Exterior Feature Rain Gutters
Garage Spaces 2.0
Fence Wood
Pool Gunite, In Ground, Pool Sweep, Water Feature
Utilities Available City Sewer, City Water
Roof Type Asphalt
Garage Yes
Private Pool 1
Building
Lot Description Sprinkler System
Story One
Foundation Slab
Structure Type Brick
Schools
Elementary Schools Timberline
Middle Schools Cross Timbers
High Schools Grapevine
School District Grapevine-Colleyville Isd
Others
Ownership See Offer Instructions
Acceptable Financing Cash, Conventional, FHA, VA Loan, Other
Listing Terms Cash, Conventional, FHA, VA Loan, Other
Financing Conventional
Read Less Info
Want to know what your home might be worth? Contact us for a FREE valuation!

Our team is ready to help you sell your home for the highest possible price ASAP

©2025 North Texas Real Estate Information Systems.
Bought with Dee Pryor • Legacy Real Estate of Texas
13276 Research Blvd, Suite # 107, Austin, Texas, 78750, United States






