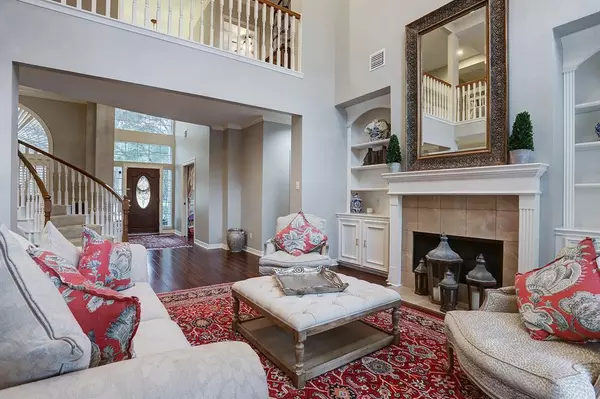$675,000
For more information regarding the value of a property, please contact us for a free consultation.
4 Beds
3.1 Baths
3,647 SqFt
SOLD DATE : 03/10/2023
Key Details
Property Type Single Family Home
Listing Status Sold
Purchase Type For Sale
Square Footage 3,647 sqft
Price per Sqft $180
Subdivision Cinco Ranch South Lake Village Sec 2
MLS Listing ID 62922210
Sold Date 03/10/23
Style Traditional
Bedrooms 4
Full Baths 3
Half Baths 1
HOA Fees $108/ann
HOA Y/N 1
Year Built 1993
Annual Tax Amount $15,991
Tax Year 2022
Lot Size 0.263 Acres
Acres 0.2625
Property Description
Welcome to this show-stopping custom home in the heart of Cinco Ranch's gated South Lake Village! A soaring entrance w/ stunning staircase leads to a formal living room w/ beautiful built-ins, gas fireplace & floor-to-ceiling windows overlooking the pool. A family room connected to the kitchen features French doors leading to the covered patio w/ outdoor TV. The gourmet kitchen offers functionality for cooking/entertaining. The spacious 1st floor primary bedroom overlooks the backyard, & the recently updated bathroom provides a spa-like shower & double sink vanity. Upstairs, 3 large bedrooms surround a fabulous game room. Don't miss the secret room concealed behind a bonus upstairs office area! The home's crown jewel is the beautiful yard w/ sparkling heated pool/spa. Other features incl. a spacious dining rm, deluxe home office, built-in desks, plentiful storage, recent paint, epoxy garage floor, porte cochere & driveway gate. Coveted Katy ISD schools & a short walk to the Beach Club!
Location
State TX
County Fort Bend
Community Cinco Ranch
Area Katy - Southeast
Rooms
Bedroom Description Primary Bed - 1st Floor,Walk-In Closet
Other Rooms Breakfast Room, Family Room, Formal Dining, Formal Living, Gameroom Up, Home Office/Study, Living Area - 1st Floor, Utility Room in House
Master Bathroom Half Bath, Primary Bath: Double Sinks, Secondary Bath(s): Double Sinks, Secondary Bath(s): Tub/Shower Combo, Vanity Area
Kitchen Breakfast Bar, Island w/ Cooktop, Kitchen open to Family Room, Pantry, Under Cabinet Lighting, Walk-in Pantry
Interior
Heating Central Gas
Cooling Central Electric
Flooring Carpet, Engineered Wood, Tile
Fireplaces Number 2
Fireplaces Type Gas Connections, Gaslog Fireplace
Exterior
Exterior Feature Back Green Space, Back Yard, Back Yard Fenced, Controlled Subdivision Access, Covered Patio/Deck, Patio/Deck, Private Driveway, Spa/Hot Tub, Sprinkler System, Subdivision Tennis Court
Parking Features Attached Garage
Garage Spaces 2.0
Carport Spaces 2
Garage Description Auto Driveway Gate, Auto Garage Door Opener, Porte-Cochere
Pool Gunite, Heated, In Ground
Roof Type Composition
Street Surface Asphalt
Accessibility Automatic Gate, Driveway Gate, Intercom
Private Pool Yes
Building
Lot Description Subdivision Lot
Faces West
Story 2
Foundation Slab
Lot Size Range 1/4 Up to 1/2 Acre
Builder Name Jim Frankel
Water Water District
Structure Type Brick,Wood
New Construction No
Schools
Elementary Schools Williams Elementary School (Katy)
Middle Schools Beck Junior High School
High Schools Cinco Ranch High School
School District 30 - Katy
Others
HOA Fee Include Clubhouse,Courtesy Patrol,Grounds,Limited Access Gates,Recreational Facilities
Senior Community No
Restrictions Deed Restrictions
Tax ID 2271-02-001-0340-914
Tax Rate 2.4395
Disclosures Mud, Sellers Disclosure
Special Listing Condition Mud, Sellers Disclosure
Read Less Info
Want to know what your home might be worth? Contact us for a FREE valuation!

Our team is ready to help you sell your home for the highest possible price ASAP

Bought with Better Homes and Gardens Real Estate Gary Greene - Katy
13276 Research Blvd, Suite # 107, Austin, Texas, 78750, United States






