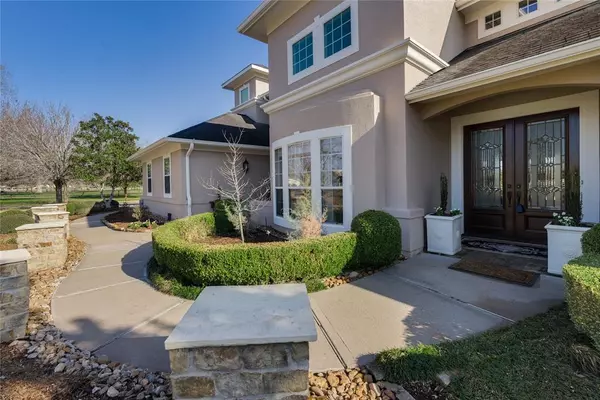$1,549,000
For more information regarding the value of a property, please contact us for a free consultation.
5 Beds
4.1 Baths
5,515 SqFt
SOLD DATE : 03/10/2023
Key Details
Property Type Single Family Home
Listing Status Sold
Purchase Type For Sale
Square Footage 5,515 sqft
Price per Sqft $248
Subdivision Grand River Sec 1
MLS Listing ID 54225572
Sold Date 03/10/23
Style Contemporary/Modern
Bedrooms 5
Full Baths 4
Half Baths 1
HOA Fees $30/ann
HOA Y/N 1
Year Built 2002
Annual Tax Amount $15,138
Tax Year 2022
Lot Size 4.134 Acres
Acres 4.134
Property Description
Amazing equestrian estate on 4+ acres. Property contains the recently remodeled home and 3 stall horse barn with room for more if desired. The beautifully updated large 4/5 bedroom house has both formal living and dining areas with towering 20ft+ ceilings and study as you enter. The large kitchen with tons of storage, multiple sinks, and double ovens opens to the breakfast area and den with its 20ft+ ceilings and huge windows that overlook the pool and hot tub in the landscaped backyard. The primary bedroom is on the first level with his and hers walk in closets as well as a wet bar with fridge and sink. The primary bath is a just completed work of art with stand alone soaker tub and enormous walk in shower. An additional guest room is also on first floor next to the updated pool bath. Upstairs has 2 bedrooms with full baths and a second study/bedroom. The sizable media room with cushy stadium seating and wet bar are down the hall. SmartHouse Control4 System-8 zones. Has NEVER FLOODED!
Location
State TX
County Fort Bend
Area Fort Bend County North/Richmond
Rooms
Bedroom Description Primary Bed - 1st Floor
Other Rooms Formal Dining, Formal Living, Gameroom Up, Guest Suite, Home Office/Study, Library, Living Area - 1st Floor, Media
Master Bathroom Half Bath, Primary Bath: Double Sinks, Primary Bath: Separate Shower, Primary Bath: Soaking Tub, Secondary Bath(s): Tub/Shower Combo
Kitchen Island w/o Cooktop, Kitchen open to Family Room, Pantry, Second Sink, Soft Closing Cabinets, Soft Closing Drawers, Walk-in Pantry
Interior
Interior Features Alarm System - Owned, Drapes/Curtains/Window Cover, Dry Bar, Fire/Smoke Alarm, Formal Entry/Foyer, High Ceiling, Refrigerator Included, Spa/Hot Tub, Wired for Sound
Heating Propane
Cooling Central Electric
Flooring Wood
Fireplaces Number 2
Fireplaces Type Gaslog Fireplace
Exterior
Exterior Feature Back Yard Fenced, Barn/Stable, Covered Patio/Deck, Cross Fenced, Outdoor Fireplace, Outdoor Kitchen, Patio/Deck, Private Driveway, Spa/Hot Tub, Sprinkler System, Workshop
Parking Features Attached Garage, Oversized Garage
Garage Spaces 3.0
Garage Description Additional Parking, Auto Garage Door Opener, Boat Parking
Pool In Ground
Roof Type Composition
Private Pool Yes
Building
Lot Description Subdivision Lot
Story 2
Foundation Slab
Lot Size Range 2 Up to 5 Acres
Sewer Septic Tank
Water Well
Structure Type Stucco
New Construction No
Schools
Elementary Schools Frost Elementary School (Lamar)
Middle Schools Wertheimer/Briscoe Junior High School
High Schools Foster High School
School District 33 - Lamar Consolidated
Others
Senior Community No
Restrictions Deed Restrictions,Horses Allowed
Tax ID 3524-01-001-0150-901
Ownership Full Ownership
Tax Rate 1.6948
Disclosures Sellers Disclosure
Special Listing Condition Sellers Disclosure
Read Less Info
Want to know what your home might be worth? Contact us for a FREE valuation!

Our team is ready to help you sell your home for the highest possible price ASAP

Bought with Compass RE Texas, LLC - Katy
13276 Research Blvd, Suite # 107, Austin, Texas, 78750, United States






