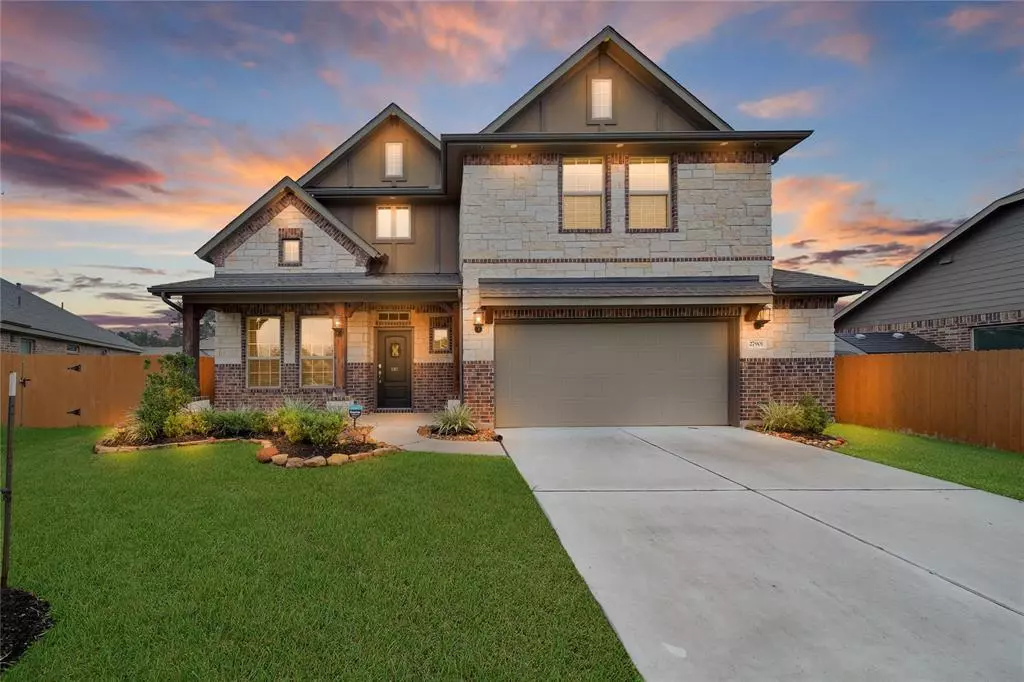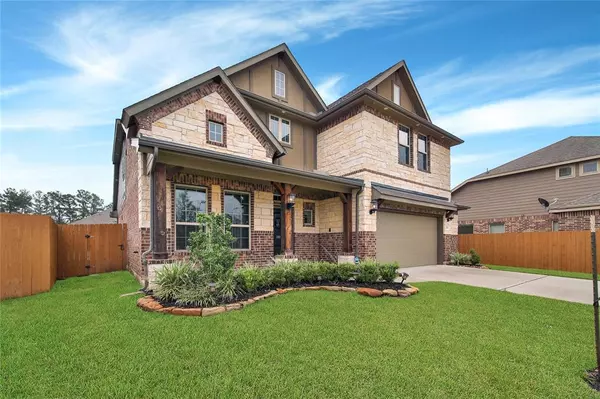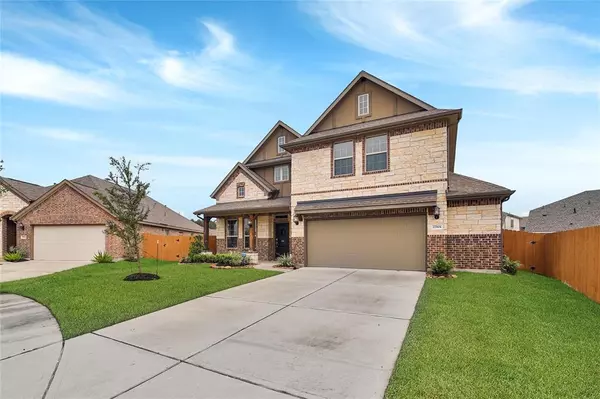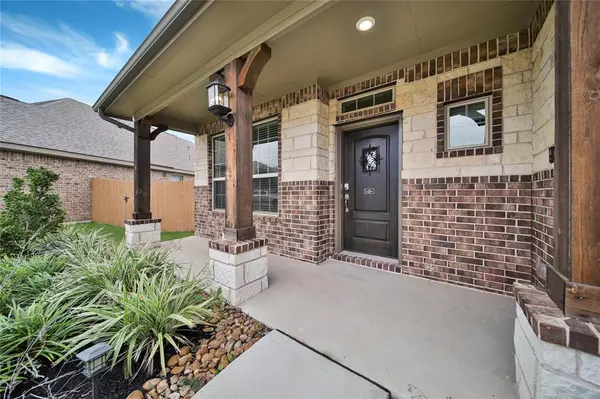$475,000
For more information regarding the value of a property, please contact us for a free consultation.
4 Beds
2.1 Baths
2,460 SqFt
SOLD DATE : 03/09/2023
Key Details
Property Type Single Family Home
Listing Status Sold
Purchase Type For Sale
Square Footage 2,460 sqft
Price per Sqft $190
Subdivision Harmony Village
MLS Listing ID 53145036
Sold Date 03/09/23
Style Traditional
Bedrooms 4
Full Baths 2
Half Baths 1
HOA Fees $66/ann
HOA Y/N 1
Year Built 2018
Annual Tax Amount $10,311
Tax Year 2022
Lot Size 7,326 Sqft
Acres 0.1682
Property Description
Better than NEW and READY FOR YOU! Desireable Lennar Emory II plan from the Brookstone Collection featuring 4 bedrooms, 2.5 baths, 2.5 Car garage, POOL/SPA/SLIDE (HEATED and COOLED!), Outdoor Kitchen, WHOLE HOUSE GENERATOR, security cameras, sprinkler system, CUSTOM LIGHTING, professional landscaping, and SO MUCH MORE! Primary bedroom features dual closets, dual sinks, soaking tub and stand alone shower. Private Study with French doors down. Half Bath for guest. Kitchen witth designer cabinetry, granite counters, under cabinet lighting, pantry, and stainless appliances. Spacious Gameroom, 3 Bedrooms and a Full Bath Up. Beautiful Wood floors in the kitchen living and study. Gorgeous tile in wet areas and plush carpet in the bedrooms. OUTDOOR OASIS that is the perfect place to relax and enetertain! Oversized garage with great storage. Energy efficient! AMAZING COMMUNITY with forested nature preserves, hiking, biking, canoeing, resort-style pool, splash pad and other outdoor activities.
Location
State TX
County Montgomery
Community Harmony
Area Spring Northeast
Rooms
Bedroom Description En-Suite Bath,Primary Bed - 1st Floor,Walk-In Closet
Other Rooms Breakfast Room, Family Room, Gameroom Up, Home Office/Study, Living Area - 1st Floor, Living Area - 2nd Floor, Utility Room in House
Master Bathroom Half Bath, Primary Bath: Double Sinks, Primary Bath: Separate Shower, Primary Bath: Soaking Tub
Kitchen Breakfast Bar, Island w/o Cooktop, Kitchen open to Family Room, Pantry, Under Cabinet Lighting
Interior
Interior Features Crown Molding, Drapes/Curtains/Window Cover, Dryer Included, Fire/Smoke Alarm, Refrigerator Included, Washer Included
Heating Central Gas, Zoned
Cooling Central Electric, Zoned
Flooring Carpet, Engineered Wood, Tile
Fireplaces Number 1
Exterior
Exterior Feature Back Yard, Back Yard Fenced, Covered Patio/Deck, Exterior Gas Connection, Outdoor Kitchen, Patio/Deck, Private Driveway, Spa/Hot Tub, Sprinkler System
Parking Features Attached Garage, Oversized Garage
Garage Spaces 2.0
Garage Description Auto Garage Door Opener
Pool Gunite, Heated, In Ground
Roof Type Composition
Street Surface Concrete
Private Pool Yes
Building
Lot Description Cul-De-Sac, Subdivision Lot
Story 2
Foundation Slab
Lot Size Range 0 Up To 1/4 Acre
Builder Name Lennar
Water Water District
Structure Type Brick,Cement Board,Wood
New Construction No
Schools
Elementary Schools Broadway Elementary School
Middle Schools York Junior High School
High Schools Grand Oaks High School
School District 11 - Conroe
Others
Senior Community No
Restrictions Deed Restrictions
Tax ID 5712-09-09200
Energy Description Attic Vents,Ceiling Fans,Digital Program Thermostat,Energy Star Appliances,Energy Star/CFL/LED Lights,Generator,High-Efficiency HVAC,HVAC>13 SEER,Insulated Doors,Insulated/Low-E windows,Insulation - Batt,Insulation - Blown Fiberglass,Radiant Attic Barrier
Tax Rate 2.9587
Disclosures Mud, Reports Available, Sellers Disclosure
Green/Energy Cert Energy Star Qualified Home, Home Energy Rating/HERS
Special Listing Condition Mud, Reports Available, Sellers Disclosure
Read Less Info
Want to know what your home might be worth? Contact us for a FREE valuation!

Our team is ready to help you sell your home for the highest possible price ASAP

Bought with RE/MAX Partners
13276 Research Blvd, Suite # 107, Austin, Texas, 78750, United States






