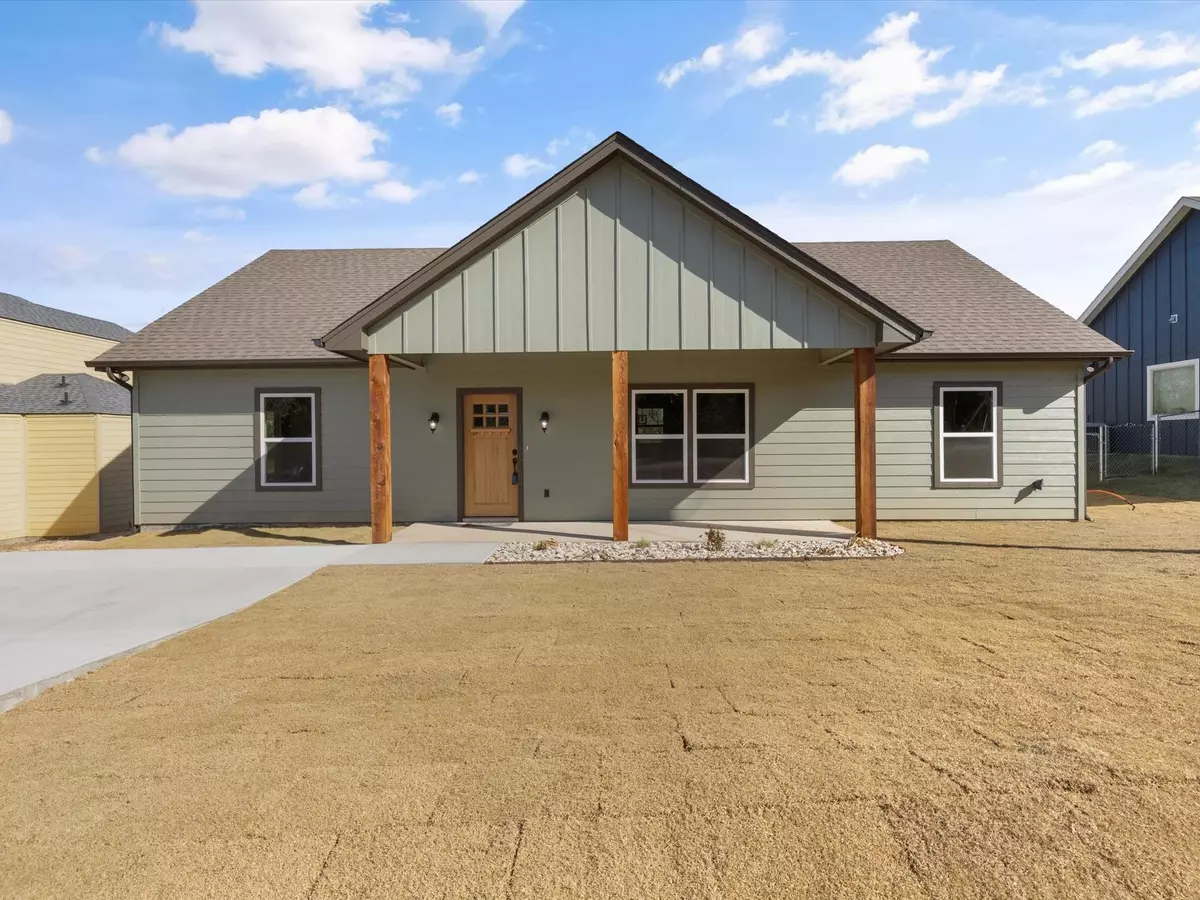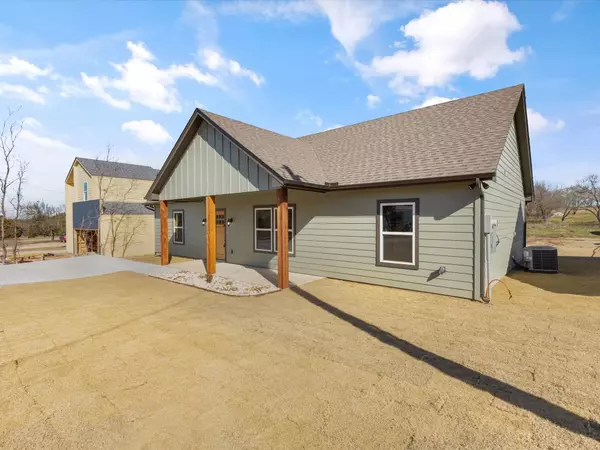$269,500
For more information regarding the value of a property, please contact us for a free consultation.
3 Beds
2 Baths
1,500 SqFt
SOLD DATE : 03/09/2023
Key Details
Property Type Single Family Home
Sub Type Single Family Residence
Listing Status Sold
Purchase Type For Sale
Square Footage 1,500 sqft
Price per Sqft $179
Subdivision Lakeside Hills
MLS Listing ID 20227059
Sold Date 03/09/23
Style Traditional
Bedrooms 3
Full Baths 2
HOA Fees $12/ann
HOA Y/N Mandatory
Year Built 2022
Annual Tax Amount $199
Lot Size 0.340 Acres
Acres 0.34
Property Description
New construction foam insulated home built with quality craftsmanship and spectacular finishing touches. Walk in to the open concept floor plan with double doors that open up to a spacious backyard. Split bedroom floor plan with great sized rooms, plenty of closet space, and all are equipped with ceiling fans. Master bathroom has double sinks, separate tub and shower, and a large walk in closet. Beautiful tile floors and LED lighting throughout the entire home. Kitchen is airy and open, with granite countertops, built in island with plenty of storage, and stainless steel appliances. Large walk in pantry behind a beautiful barn door has plenty of shelving and storage. Enjoy spending time on the large covered front porch! Modern color scheme makes this home very inviting. Come see it today!
Location
State TX
County Hood
Direction GPS Friendly.
Rooms
Dining Room 1
Interior
Interior Features Built-in Features, Cable TV Available, Decorative Lighting, Double Vanity, Eat-in Kitchen, Flat Screen Wiring, Granite Counters, High Speed Internet Available, Kitchen Island, Open Floorplan, Pantry, Walk-In Closet(s)
Heating Central, Electric, ENERGY STAR Qualified Equipment, Heat Pump
Cooling Ceiling Fan(s), Central Air, Electric, ENERGY STAR Qualified Equipment
Flooring Ceramic Tile, Tile
Appliance Dishwasher, Disposal, Electric Range, Microwave
Heat Source Central, Electric, ENERGY STAR Qualified Equipment, Heat Pump
Laundry Electric Dryer Hookup, Utility Room, Full Size W/D Area, Washer Hookup, On Site
Exterior
Exterior Feature Covered Patio/Porch, Rain Gutters, Lighting
Utilities Available Aerobic Septic, Asphalt, Co-op Water, Electricity Connected, Individual Water Meter, Outside City Limits
Roof Type Composition
Garage No
Building
Lot Description Cleared, Few Trees, Interior Lot, Landscaped, Level, Lrg. Backyard Grass, Subdivision
Story One
Foundation Slab
Structure Type Siding
Schools
Elementary Schools Mambrino
Middle Schools Granbury
High Schools Granbury
School District Granbury Isd
Others
Restrictions Building,Deed,No Mobile Home
Ownership All-In Home Builders
Acceptable Financing Cash, Conventional, FHA, VA Loan
Listing Terms Cash, Conventional, FHA, VA Loan
Financing FHA
Read Less Info
Want to know what your home might be worth? Contact us for a FREE valuation!

Our team is ready to help you sell your home for the highest possible price ASAP

©2025 North Texas Real Estate Information Systems.
Bought with Lori Lewis • Kristen Correa Texas Realtors
13276 Research Blvd, Suite # 107, Austin, Texas, 78750, United States






