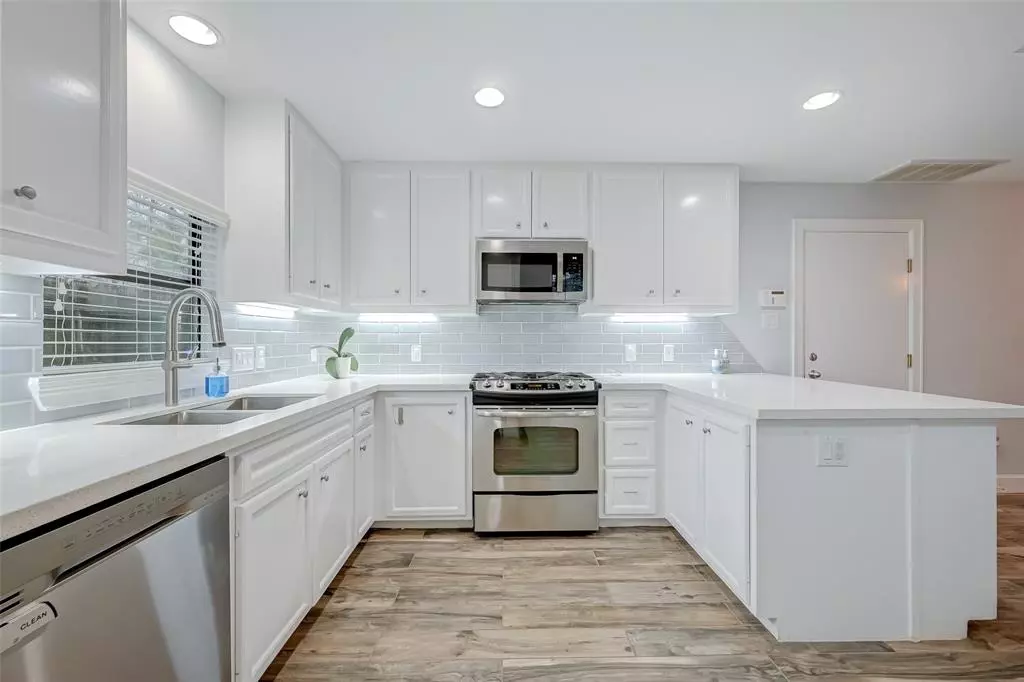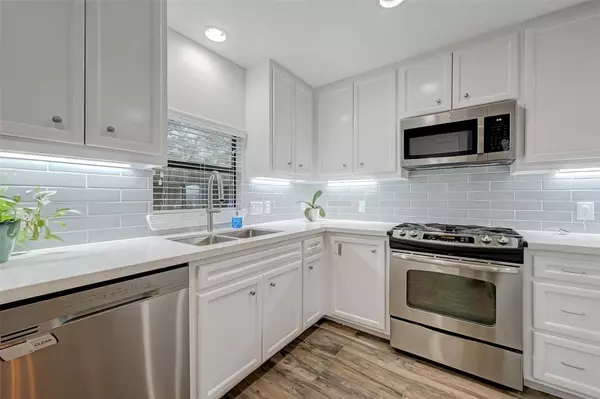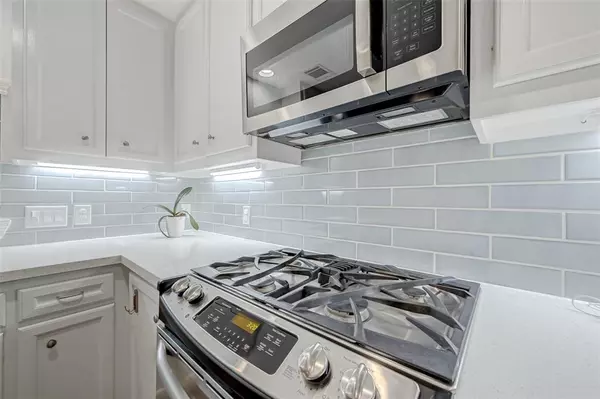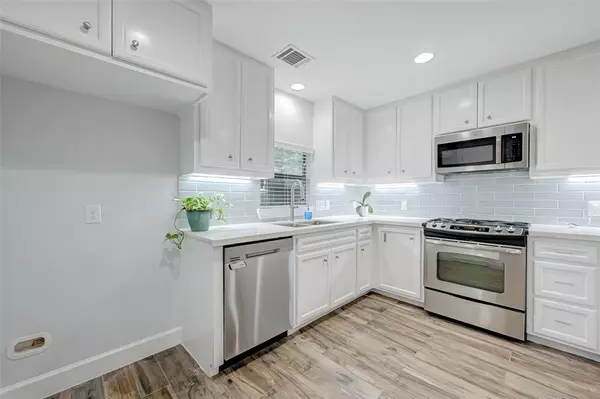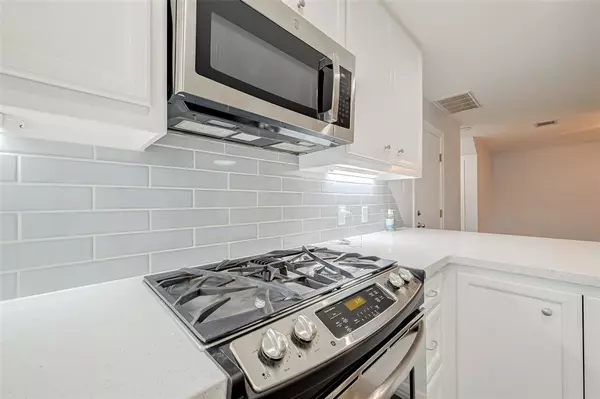$340,000
For more information regarding the value of a property, please contact us for a free consultation.
3 Beds
2.1 Baths
1,710 SqFt
SOLD DATE : 03/03/2023
Key Details
Property Type Single Family Home
Listing Status Sold
Purchase Type For Sale
Square Footage 1,710 sqft
Price per Sqft $201
Subdivision School Add/Independence Heights
MLS Listing ID 21930851
Sold Date 03/03/23
Style Traditional
Bedrooms 3
Full Baths 2
Half Baths 1
Year Built 2012
Annual Tax Amount $7,315
Tax Year 2021
Lot Size 6,000 Sqft
Acres 0.1377
Property Description
What a excellent opportunity to start downtown living on this amazing property. Save in utilities with the ENERGY RATED STAR appliances. Has a large grassy backyard with a partially covered cement patio where it's perfect for the whole family to bond and relax together. In the emerging Independence Heights community, you can experience the convenience of a suburban home as well as a city lifestyle. This home has porcelain tile floors and a large master bedroom with a large walk-in closet. In the master bathroom, there is a large shower, double sinks, and built-in cabinetry. Walk-in closets for all those clothes and a jetted tub in the second bathroom are standard. The kitchen has stainless steel appliances, quartz countertops, porcelain tile floors, and 42-inch cabinets. Come and see for yourself your next home! Open house is canceled for today 1/29/2023 .
Location
State TX
County Harris
Area Northwest Houston
Rooms
Bedroom Description All Bedrooms Up,Primary Bed - 2nd Floor
Other Rooms Breakfast Room, Den, Utility Room in House
Master Bathroom Primary Bath: Double Sinks, Primary Bath: Separate Shower
Interior
Interior Features Alarm System - Owned, Fire/Smoke Alarm, High Ceiling
Heating Central Gas
Cooling Central Electric
Flooring Carpet, Tile
Exterior
Exterior Feature Back Yard Fenced, Partially Fenced, Patio/Deck, Satellite Dish
Garage Attached Garage
Garage Spaces 2.0
Garage Description Auto Garage Door Opener, Double-Wide Driveway
Roof Type Composition
Street Surface Asphalt
Private Pool No
Building
Lot Description Other
Story 2
Foundation Slab
Lot Size Range 0 Up To 1/4 Acre
Sewer Public Sewer
Water Public Water
Structure Type Brick,Cement Board
New Construction No
Schools
Elementary Schools Burrus Elementary School
Middle Schools Williams Middle School
High Schools Washington High School
School District 27 - Houston
Others
Senior Community No
Restrictions No Restrictions
Tax ID 021-129-000-0008
Ownership Full Ownership
Energy Description Attic Vents,Ceiling Fans,Digital Program Thermostat,Insulated/Low-E windows,North/South Exposure
Tax Rate 2.3307
Disclosures Other Disclosures, Sellers Disclosure
Green/Energy Cert Energy Star Qualified Home
Special Listing Condition Other Disclosures, Sellers Disclosure
Read Less Info
Want to know what your home might be worth? Contact us for a FREE valuation!

Our team is ready to help you sell your home for the highest possible price ASAP

Bought with Coldwell Banker Realty - Bellaire-Metropolitan

13276 Research Blvd, Suite # 107, Austin, Texas, 78750, United States

