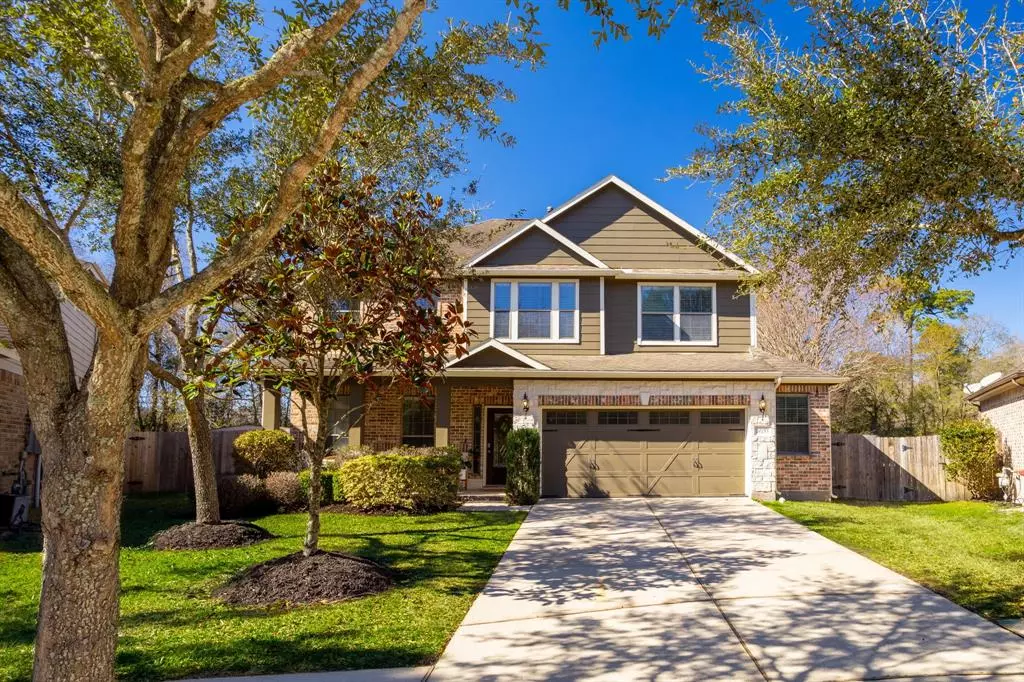$360,000
For more information regarding the value of a property, please contact us for a free consultation.
3 Beds
2.1 Baths
2,674 SqFt
SOLD DATE : 03/07/2023
Key Details
Property Type Single Family Home
Listing Status Sold
Purchase Type For Sale
Square Footage 2,674 sqft
Price per Sqft $134
Subdivision Riverwood At Oakhurst 03
MLS Listing ID 27738977
Sold Date 03/07/23
Style Traditional
Bedrooms 3
Full Baths 2
Half Baths 1
HOA Fees $54/ann
HOA Y/N 1
Year Built 2008
Annual Tax Amount $8,349
Tax Year 2022
Lot Size 10,867 Sqft
Acres 0.2495
Property Description
Come & tour this gorgeous property located in Master Planned Community Oakhurst! This 3 bedroom, 2.5 bath is located in a cul-de-sac on one of the largest lots in the neighborhood! As soon as you walk in, you'll notice the pride of ownership taken into this home by how well maintained it is! The primary bedroom boasts tons of natural light and has a walk in closet, jetted tub, and separate shower. You'll fall in love with the high ceilings in the living & dining area that is just off the kitchen and ready for all your gatherings. Upstairs you'll find a MASSIVE game room / play room that can fit a pool table, couches and large TV. Extra perks of this home include sprinkler system, NO back or front neighbors, extra storage space in garage that can fit a peloton and TV, epoxy garage floor & a covered backyard patio. Don't miss out on touring this beautiful home! Schedule a private tour today!
Location
State TX
County Montgomery
Community Oakhurst At Kingwood
Area Kingwood Nw/Oakhurst
Rooms
Bedroom Description Primary Bed - 1st Floor,Walk-In Closet
Other Rooms Breakfast Room, Den, Gameroom Up, Home Office/Study, Living/Dining Combo, Utility Room in House
Master Bathroom Primary Bath: Double Sinks, Primary Bath: Jetted Tub, Primary Bath: Separate Shower, Secondary Bath(s): Tub/Shower Combo
Kitchen Kitchen open to Family Room
Interior
Interior Features High Ceiling
Heating Central Gas
Cooling Central Electric
Flooring Carpet, Tile
Fireplaces Number 1
Fireplaces Type Gaslog Fireplace
Exterior
Exterior Feature Back Green Space, Back Yard Fenced, Covered Patio/Deck, Private Driveway
Parking Features Attached Garage, Oversized Garage
Garage Spaces 2.0
Roof Type Composition
Street Surface Concrete
Private Pool No
Building
Lot Description Cul-De-Sac, In Golf Course Community, Subdivision Lot
Story 2
Foundation Slab
Lot Size Range 0 Up To 1/4 Acre
Water Water District
Structure Type Brick,Wood
New Construction No
Schools
Elementary Schools Bens Branch Elementary School
Middle Schools Woodridge Forest Middle School
High Schools Porter High School (New Caney)
School District 39 - New Caney
Others
HOA Fee Include Recreational Facilities
Senior Community No
Restrictions Deed Restrictions,Restricted
Tax ID 8351-03-01400
Energy Description Ceiling Fans,Insulated/Low-E windows
Acceptable Financing Cash Sale, Conventional, FHA, VA
Tax Rate 3.0681
Disclosures Exclusions, Sellers Disclosure
Listing Terms Cash Sale, Conventional, FHA, VA
Financing Cash Sale,Conventional,FHA,VA
Special Listing Condition Exclusions, Sellers Disclosure
Read Less Info
Want to know what your home might be worth? Contact us for a FREE valuation!

Our team is ready to help you sell your home for the highest possible price ASAP

Bought with Origin Realty Group
13276 Research Blvd, Suite # 107, Austin, Texas, 78750, United States






