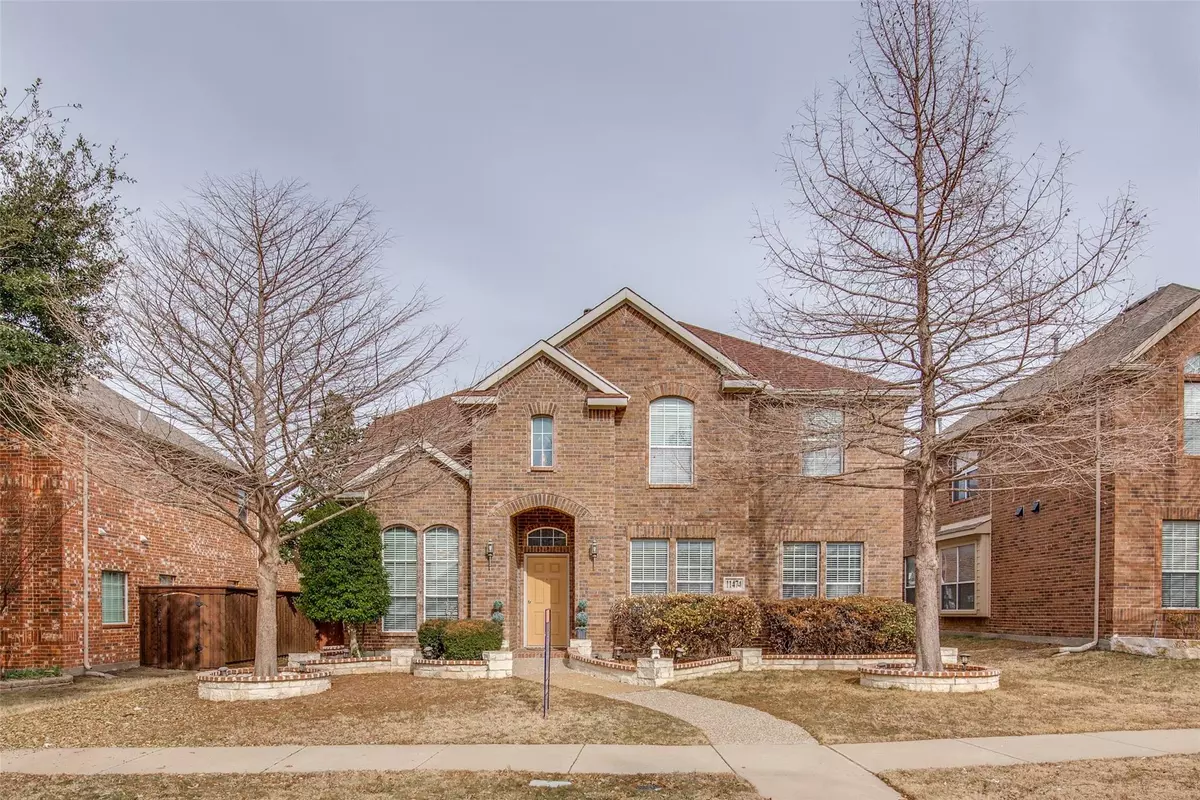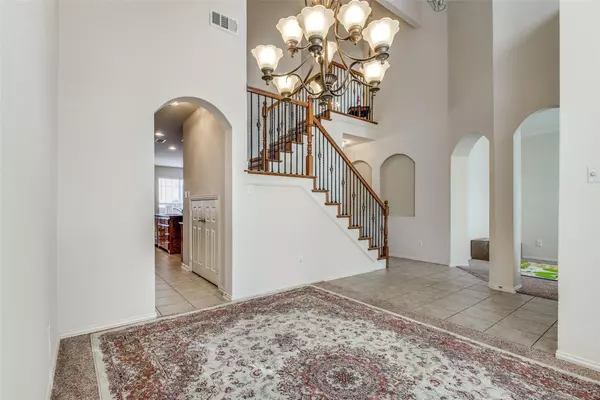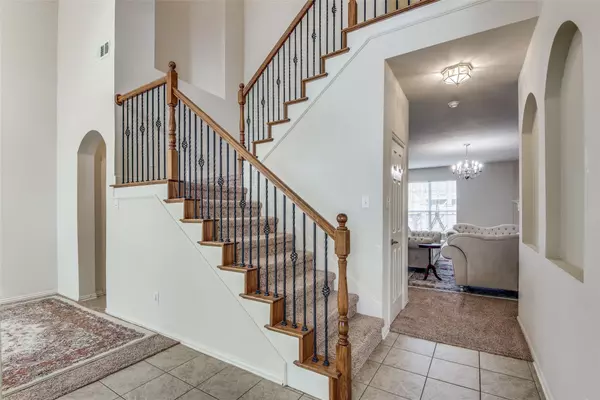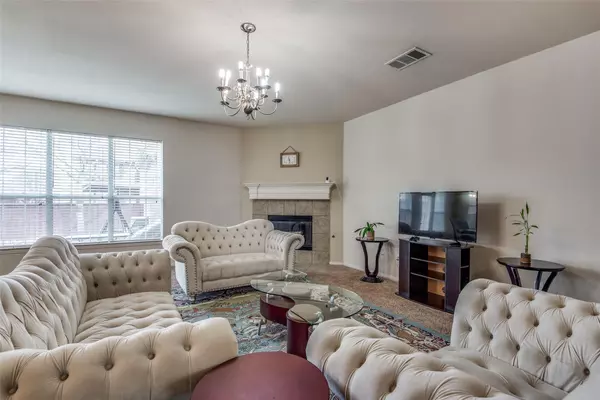$525,000
For more information regarding the value of a property, please contact us for a free consultation.
4 Beds
3 Baths
2,953 SqFt
SOLD DATE : 03/06/2023
Key Details
Property Type Single Family Home
Sub Type Single Family Residence
Listing Status Sold
Purchase Type For Sale
Square Footage 2,953 sqft
Price per Sqft $177
Subdivision Panther Creek Estates Ph Ii
MLS Listing ID 20238344
Sold Date 03/06/23
Style Traditional
Bedrooms 4
Full Baths 3
HOA Fees $20
HOA Y/N Mandatory
Year Built 2004
Annual Tax Amount $7,587
Lot Size 6,969 Sqft
Acres 0.16
Property Description
Beautiful home in a very desirable Panther Creek subdivision in a most desirable suburb Frisco. Opens floor plan, formal living, and dining room. Gourmet kitchen w granite counters, large island, 42in cabinets, lots of storage & bright bkfst area open to spacious family room w a fireplace. Large master bedroom w gas fireplace, sitting area, separate vanities, separate shower, jetted tub &WIC! 2 secondary beds, full bath &large game rm upstairs. A separate bedroom & full bath downstairs makes a great guest suite or office! The roof has been replaced recently, Board on board fence has been installed recently. Amenity center, pool, and playgrounds, highly-rated schools. City of Frisco amenities includes Stonebriar mall, the PGA headquarters, and Soon to be built, Universal Studios Theme Park. 3 car Garages at this price! .$5000 carpet allowance. All measurements and school information are deemed reliable but not guaranteed and must be verified by the Buyer.
Location
State TX
County Collin
Community Community Pool, Greenbelt, Jogging Path/Bike Path, Playground, Pool, Sidewalks
Direction From Eldorado, North on Whitesboro, Right on Corsicana Home is on the left.
Rooms
Dining Room 2
Interior
Interior Features Cable TV Available, Chandelier, Decorative Lighting, Granite Counters, High Speed Internet Available, Open Floorplan, Pantry, Walk-In Closet(s)
Heating Central, Zoned
Cooling Ceiling Fan(s), Central Air, Electric, Zoned
Flooring Carpet, Ceramic Tile
Fireplaces Number 2
Fireplaces Type Family Room, Gas Starter, Master Bedroom, Wood Burning
Equipment Irrigation Equipment
Appliance Dishwasher, Disposal, Gas Cooktop, Microwave, Double Oven, Vented Exhaust Fan
Heat Source Central, Zoned
Exterior
Garage Spaces 3.0
Fence Wood
Pool Vinyl
Community Features Community Pool, Greenbelt, Jogging Path/Bike Path, Playground, Pool, Sidewalks
Utilities Available Alley, Asphalt, Cable Available, City Sewer, City Water, Curbs, Electricity Available, Individual Gas Meter, Phone Available, Sidewalk
Roof Type Composition
Garage Yes
Building
Lot Description Few Trees, Interior Lot, Landscaped, Subdivision
Story Two
Foundation Slab
Structure Type Brick,Wood
Schools
Elementary Schools Sem
School District Frisco Isd
Others
Ownership Call Listing Agent
Acceptable Financing Cash, Conventional, FHA
Listing Terms Cash, Conventional, FHA
Financing Conventional
Read Less Info
Want to know what your home might be worth? Contact us for a FREE valuation!

Our team is ready to help you sell your home for the highest possible price ASAP

©2024 North Texas Real Estate Information Systems.
Bought with Marissa Seim • Fathom Realty
13276 Research Blvd, Suite # 107, Austin, Texas, 78750, United States






