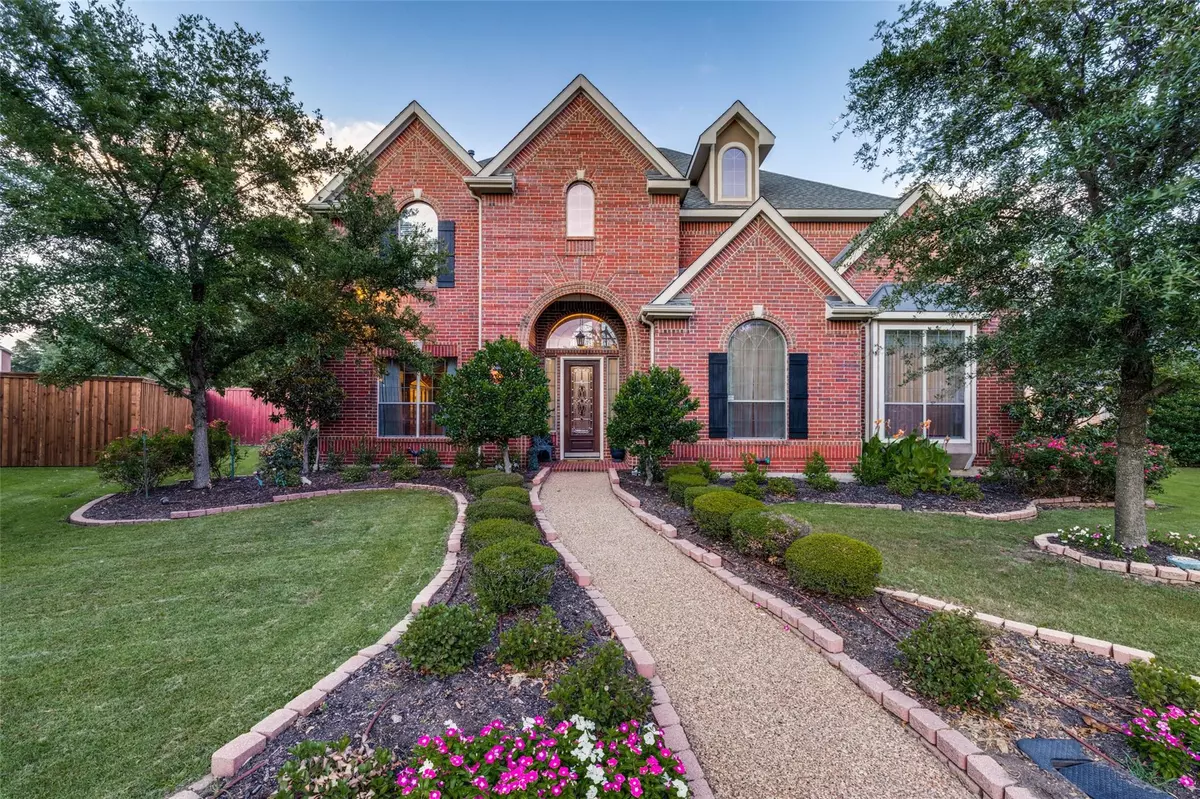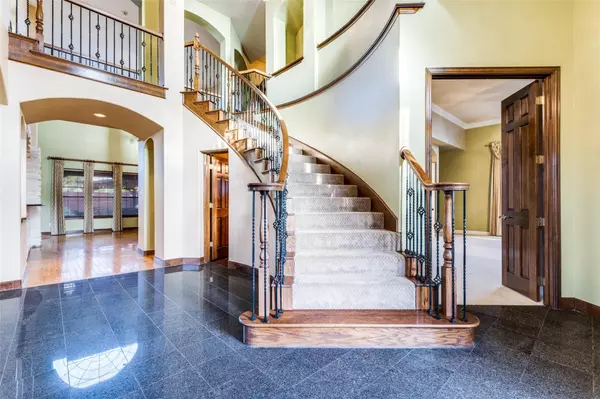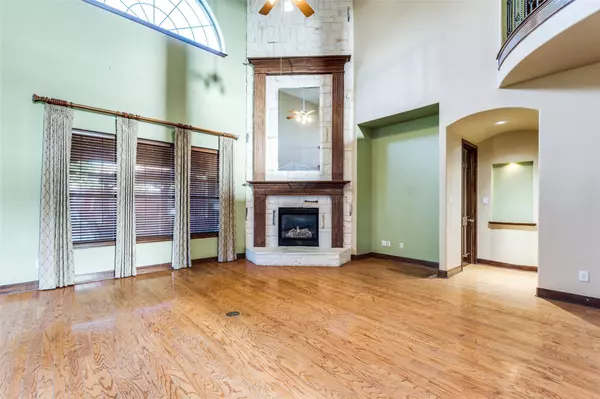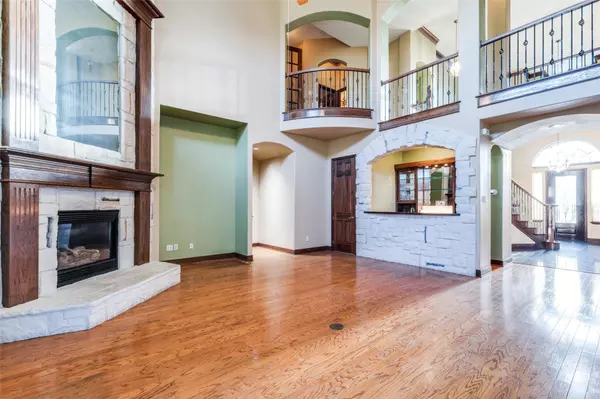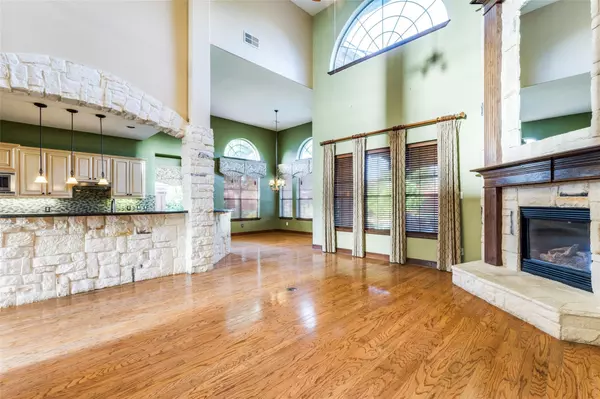$865,000
For more information regarding the value of a property, please contact us for a free consultation.
4 Beds
4 Baths
4,130 SqFt
SOLD DATE : 03/02/2023
Key Details
Property Type Single Family Home
Sub Type Single Family Residence
Listing Status Sold
Purchase Type For Sale
Square Footage 4,130 sqft
Price per Sqft $209
Subdivision Hackberry Crk Estates 3 Ph 2 Sec
MLS Listing ID 20084525
Sold Date 03/02/23
Style Traditional
Bedrooms 4
Full Baths 3
Half Baths 1
HOA Fees $200/ann
HOA Y/N Mandatory
Year Built 2003
Annual Tax Amount $13,218
Lot Size 0.403 Acres
Acres 0.403
Property Description
Looking for your dream home with a elevator, on a over sized lot and in a guarded attended gated community? This 4 bed 3.5 bathroom home is perfect for anyone looking for a spacious home with all the amenities available at your finger tips. The home offers a very large media room, perfect for game days and movie nights. The fireplace is perfect for snuggling up on cold winter nights while the pool is great for summertime fun, plus it has a slide! The outdoor kitchen grill and set up is perfect for entertaining guests. Come see this beautiful home today! Buyer and buyers agent to verify all information.
Location
State TX
County Dallas
Community Gated, Guarded Entrance
Direction Start on IH-35E N, Dallas, Tx, continue onto W Northwest Hwy, keep L to merge onto SH-114 W toward DFW Airport, take the exit toward President George Bush Turnpike, turn R onto Partridge Blvd, turn L onto Bradford Pear Dr, turn R onto Sugar Maple Dr, turn R onto Catalpa Cir, arrive at destination
Rooms
Dining Room 1
Interior
Interior Features Decorative Lighting, Eat-in Kitchen, Elevator, Kitchen Island, Natural Woodwork, Pantry, Sound System Wiring, Vaulted Ceiling(s), Walk-In Closet(s), Wet Bar, Other
Heating Central, Fireplace(s)
Cooling Central Air
Flooring Carpet, Laminate
Fireplaces Number 1
Fireplaces Type Gas
Appliance Dishwasher, Gas Cooktop, Microwave, Trash Compactor, Vented Exhaust Fan, Warming Drawer
Heat Source Central, Fireplace(s)
Laundry Utility Room, Full Size W/D Area, On Site
Exterior
Exterior Feature Attached Grill, Barbecue, Covered Patio/Porch, Garden(s), Lighting, Outdoor Grill, Outdoor Kitchen, Outdoor Living Center, Storage
Garage Spaces 2.0
Fence Wood
Pool Heated, In Ground, Outdoor Pool, Water Feature
Community Features Gated, Guarded Entrance
Utilities Available City Sewer, City Water
Roof Type Composition,Shingle
Garage Yes
Private Pool 1
Building
Lot Description Cul-De-Sac, Landscaped
Story Two
Foundation Slab
Structure Type Brick
Schools
School District Carrollton-Farmers Branch Isd
Others
Ownership see agent
Acceptable Financing Cash, Conventional
Listing Terms Cash, Conventional
Financing VA
Special Listing Condition Aerial Photo
Read Less Info
Want to know what your home might be worth? Contact us for a FREE valuation!

Our team is ready to help you sell your home for the highest possible price ASAP

©2025 North Texas Real Estate Information Systems.
Bought with Kim Assaad • Compass RE Texas, LLC
13276 Research Blvd, Suite # 107, Austin, Texas, 78750, United States

