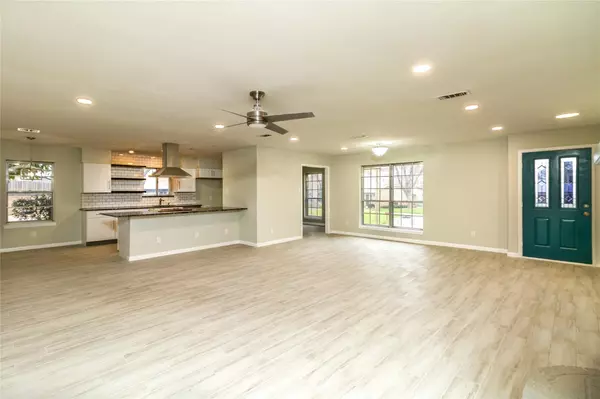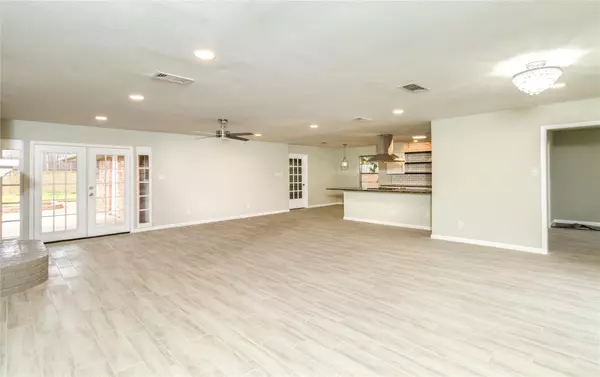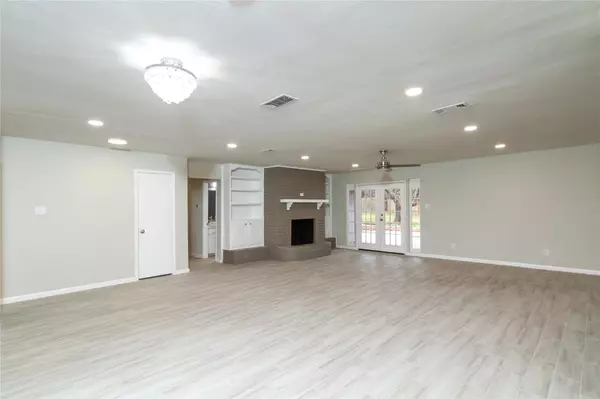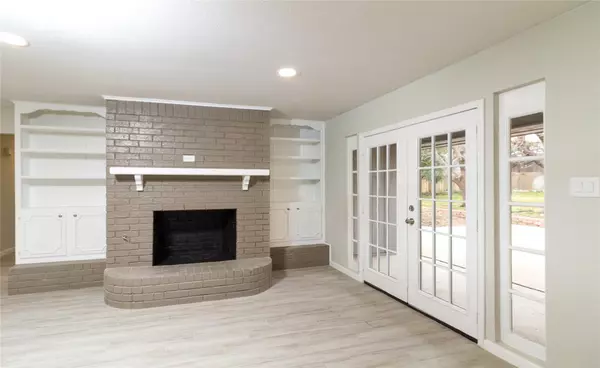$395,000
For more information regarding the value of a property, please contact us for a free consultation.
4 Beds
3 Baths
2,149 SqFt
SOLD DATE : 02/06/2023
Key Details
Property Type Single Family Home
Sub Type Single Family Residence
Listing Status Sold
Purchase Type For Sale
Square Footage 2,149 sqft
Price per Sqft $183
Subdivision Meadow Park Estates Add
MLS Listing ID 20119418
Sold Date 02/06/23
Style Traditional
Bedrooms 4
Full Baths 2
Half Baths 1
HOA Y/N None
Year Built 1973
Annual Tax Amount $5,763
Lot Size 4,617 Sqft
Acres 0.106
Property Description
Don't miss this modern open-floor plan home on quiet cul-de sac walking distance to exemplary BUTLER Elementary! Easy access to I-30 for commuting to all parts of the metroplex; just 10min from the food & fun at Arlington's Entertainment District, Texas Live, AT&T Stadium & Globe Life Field. Home was updated throughout in 2018 and features wood-look tile floors flowing front to back, modern paint colors, LED lighting and more! Gorgeous kitchen with breakfast area has high-end granite counters, subway tile backsplash, custom open shelving, GE stainless appliances & floating vent hood. Light & bright living area has ample space for entertaining; french doors to the covered patio; cozy brick fireplace flanked by built-ins for your personal treasurers. Split bedrooms all refreshed during 2018 remodel and bathrooms feature new countertops, tile and lighting. 4th bedroom would make perfect home-office! Huge fenced & shaded backyard that could fit a pool, garden or playset for family fun!
Location
State TX
County Tarrant
Direction From I-30, exit Fielder Rd & proceed north. At traffic light turn right onto W Lamar Blvd; at next light turn Left onto N Davis Dr; turn right onto Rocky Canyon Ct; at stop sign turn Left onto Margaret Dr; then left onto Shelley Ct. House is at end of the cul-de-sac.
Rooms
Dining Room 2
Interior
Interior Features Built-in Features, Decorative Lighting, Double Vanity, Eat-in Kitchen, Granite Counters, High Speed Internet Available, Open Floorplan, Pantry, Walk-In Closet(s)
Heating Central, Electric, Fireplace(s), Natural Gas
Cooling Ceiling Fan(s), Central Air, Electric
Flooring Carpet, Ceramic Tile
Fireplaces Number 1
Fireplaces Type Brick, Gas Starter
Appliance Dishwasher, Disposal, Electric Cooktop, Electric Oven, Gas Water Heater, Microwave
Heat Source Central, Electric, Fireplace(s), Natural Gas
Laundry Electric Dryer Hookup, Utility Room, Full Size W/D Area, Washer Hookup
Exterior
Exterior Feature Covered Patio/Porch, Fire Pit, Rain Gutters, Private Yard
Garage Spaces 2.0
Fence Brick, Fenced, Wood
Utilities Available Cable Available, City Sewer, City Water, Concrete, Curbs, Electricity Connected, Individual Gas Meter, Individual Water Meter, Overhead Utilities
Roof Type Composition
Garage Yes
Building
Lot Description Cul-De-Sac, Few Trees
Story One
Foundation Slab
Structure Type Brick
Schools
School District Arlington Isd
Others
Ownership Brandon K Goad
Acceptable Financing Cash, Conventional, FHA, VA Loan, Other
Listing Terms Cash, Conventional, FHA, VA Loan, Other
Financing Conventional
Read Less Info
Want to know what your home might be worth? Contact us for a FREE valuation!

Our team is ready to help you sell your home for the highest possible price ASAP

©2025 North Texas Real Estate Information Systems.
Bought with Claudio Lovo • Texas Premier Realty
13276 Research Blvd, Suite # 107, Austin, Texas, 78750, United States






