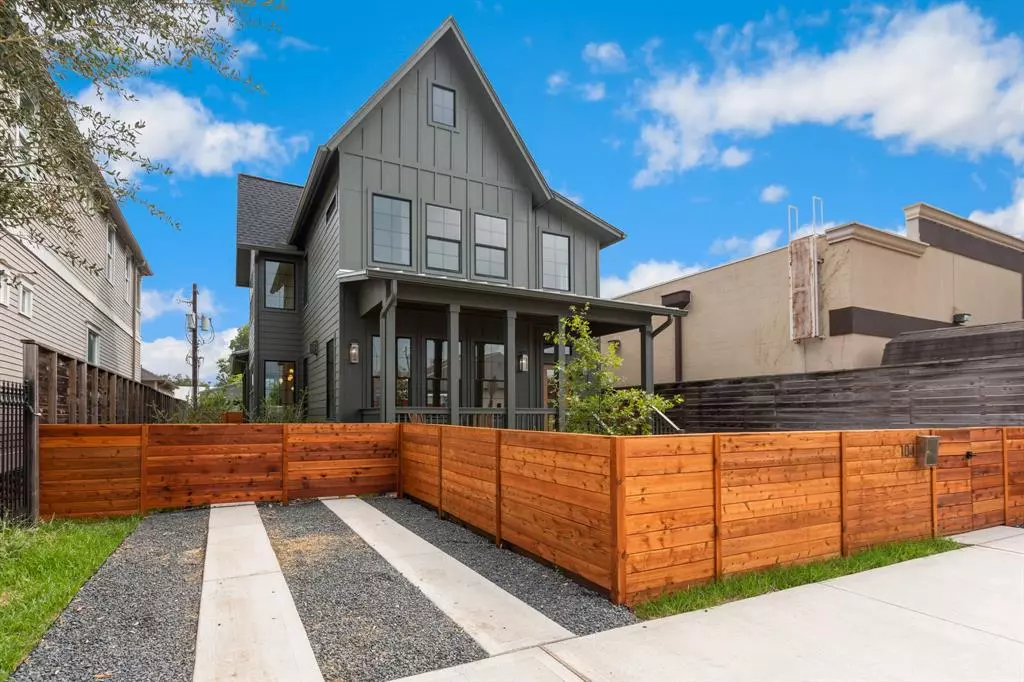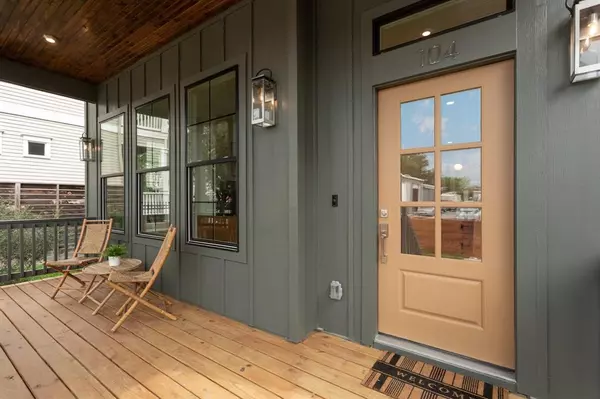$895,000
For more information regarding the value of a property, please contact us for a free consultation.
4 Beds
3.1 Baths
2,644 SqFt
SOLD DATE : 03/03/2023
Key Details
Property Type Single Family Home
Listing Status Sold
Purchase Type For Sale
Square Footage 2,644 sqft
Price per Sqft $334
Subdivision Sunset Heights
MLS Listing ID 64328402
Sold Date 03/03/23
Style Contemporary/Modern,Craftsman
Bedrooms 4
Full Baths 3
Half Baths 1
Year Built 2022
Annual Tax Amount $6,968
Tax Year 2022
Lot Size 5,076 Sqft
Acres 0.1165
Property Description
BEST Priced New Construction in all of the Heights on a 5000+ sq ft lot!! One-of-a-kind Modern Craftsman Farmhouse with ample outdoor living space & within walking distance to many popular Heights staples. The main home consists of 4 bed/3.5 baths with the primary downstairs & three additional beds upstairs. The attached separate garage space can be utilized as a 5th bedroom, home office, game room or potential AirBNB! Interior design includes an open kitchen w/ quartz countertops, Viking range/microwave/dishwasher, GE Cafe refrigerator, Shaker cabinets, prep pantry, refrigeration drawers & oversized island. Gas fireplace, white oak hardwood flooring, Vaulted primary w/ walk-in closet, frameless shower & soaking tub. Enjoy the oversized yard with multiple covered porches (Room for a pool). Pre-wired for cameras, speakers & CAT-5 high speed internet, No HOA. Parking for up to 6 cars (Alley access to garage & private space in the front)!. Easy access to 610, Downtown & nearby amenities
Location
State TX
County Harris
Area Heights/Greater Heights
Rooms
Bedroom Description Primary Bed - 1st Floor
Other Rooms 1 Living Area, Garage Apartment, Kitchen/Dining Combo, Loft, Quarters/Guest House, Utility Room in House
Kitchen Breakfast Bar, Instant Hot Water, Kitchen open to Family Room, Pot Filler, Soft Closing Cabinets, Walk-in Pantry
Interior
Interior Features Refrigerator Included, Wired for Sound
Heating Central Gas
Cooling Central Electric
Flooring Engineered Wood, Tile
Fireplaces Number 1
Fireplaces Type Gaslog Fireplace
Exterior
Exterior Feature Back Yard, Porch, Private Driveway, Side Yard
Garage Attached Garage
Garage Spaces 2.0
Roof Type Composition
Private Pool No
Building
Lot Description Subdivision Lot
Faces North
Story 2
Foundation Block & Beam
Lot Size Range 0 Up To 1/4 Acre
Builder Name HTX Prime Capital
Sewer Public Sewer
Water Public Water
Structure Type Cement Board
New Construction Yes
Schools
Elementary Schools Helms Elementary School
Middle Schools Hamilton Middle School (Houston)
High Schools Heights High School
School District 27 - Houston
Others
Restrictions No Restrictions
Tax ID 035-088-035-0001
Energy Description Ceiling Fans,Digital Program Thermostat,Energy Star Appliances,High-Efficiency HVAC,Insulated Doors,Insulated/Low-E windows,Insulation - Blown Fiberglass,Insulation - Spray-Foam,Tankless/On-Demand H2O Heater
Acceptable Financing Cash Sale, Conventional, FHA, Investor, VA
Tax Rate 2.3307
Disclosures Owner/Agent
Listing Terms Cash Sale, Conventional, FHA, Investor, VA
Financing Cash Sale,Conventional,FHA,Investor,VA
Special Listing Condition Owner/Agent
Read Less Info
Want to know what your home might be worth? Contact us for a FREE valuation!

Our team is ready to help you sell your home for the highest possible price ASAP

Bought with Non-MLS

13276 Research Blvd, Suite # 107, Austin, Texas, 78750, United States






