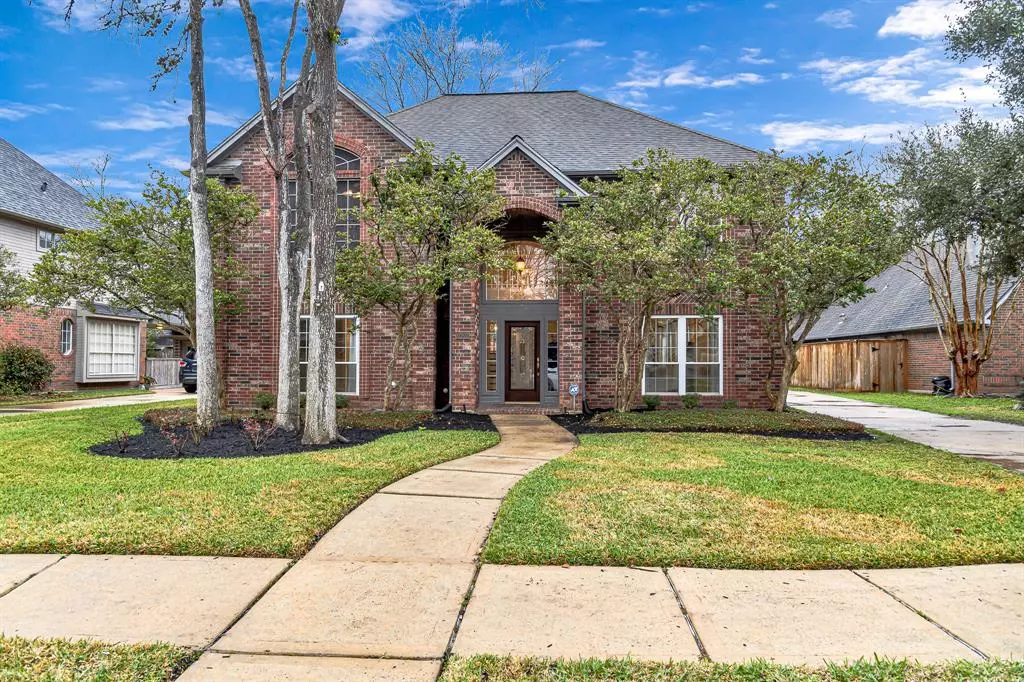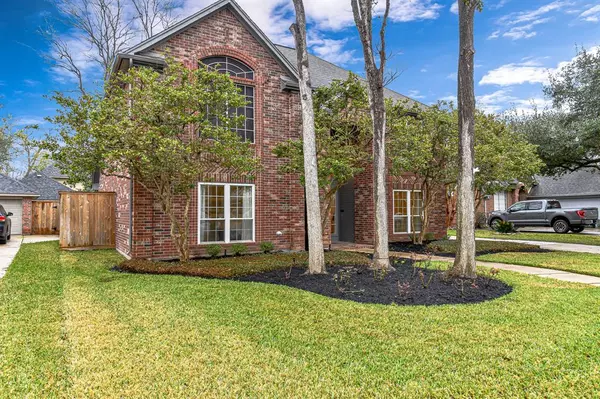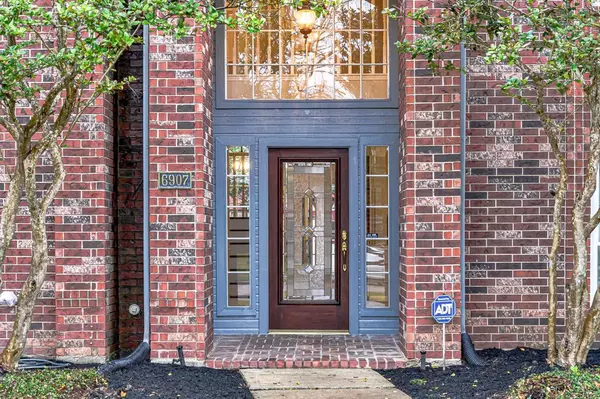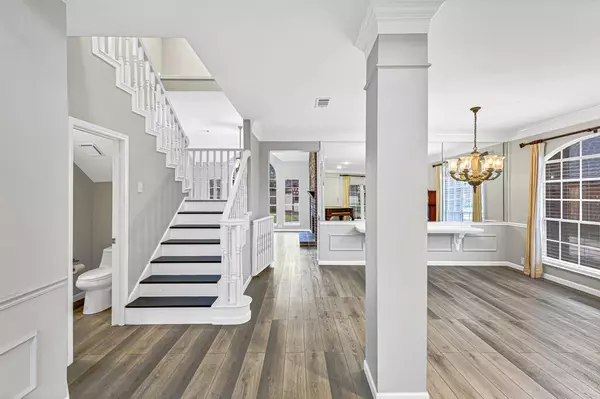$419,900
For more information regarding the value of a property, please contact us for a free consultation.
4 Beds
2.1 Baths
2,739 SqFt
SOLD DATE : 03/03/2023
Key Details
Property Type Single Family Home
Listing Status Sold
Purchase Type For Sale
Square Footage 2,739 sqft
Price per Sqft $153
Subdivision Greatwood Village Sec 1
MLS Listing ID 57959040
Sold Date 03/03/23
Style Traditional
Bedrooms 4
Full Baths 2
Half Baths 1
HOA Fees $83/ann
HOA Y/N 1
Year Built 1990
Annual Tax Amount $7,377
Tax Year 2022
Lot Size 7,992 Sqft
Acres 0.1835
Property Description
Opportunity Knocks to live in the Heart of Family Friendly Greatwood Village in this outstanding David Weekly 2739 sq.ft. floor plan w/4 bedroom - 2.5 bath - Primary down - gameroom up - 2 car detached garage - on an amazing heavily wooded street w/great neighbors & an abundance of various aged children close by. Astounding curb appeal draws you up to the leaded glass front door. Upon entering the foyer, you are greeted by vinyl plank flooring running mostly throughout the home. The Primary bedroom has matching wood look tile & the stairs have been replaced w/wood, so no carpeting anywhere! A tasteful interior color palette accentuates the numerous upgrades around the home. Two brand new high efficiency dual stage a/c units were recently installed. Exterior repainted a few years back, along with the entire perimeter fencing by William Ferguson. Walking distance to Dickinson Elementary, the local Rec Center & pool one. Full sprinkler system. Backyard is perfect size for your new pool.
Location
State TX
County Fort Bend
Community Greatwood
Area Sugar Land West
Rooms
Bedroom Description Primary Bed - 1st Floor,Walk-In Closet
Other Rooms Breakfast Room, Family Room, Formal Dining, Formal Living, Gameroom Up, Utility Room in House
Master Bathroom Primary Bath: Double Sinks, Primary Bath: Separate Shower, Primary Bath: Soaking Tub, Secondary Bath(s): Double Sinks, Secondary Bath(s): Tub/Shower Combo
Den/Bedroom Plus 4
Kitchen Island w/o Cooktop
Interior
Interior Features Alarm System - Owned, Crown Molding, Drapes/Curtains/Window Cover, Dryer Included, Fire/Smoke Alarm, Formal Entry/Foyer, High Ceiling, Refrigerator Included, Washer Included
Heating Central Gas
Cooling Central Electric
Flooring Tile, Vinyl Plank, Wood
Fireplaces Number 1
Fireplaces Type Freestanding, Gaslog Fireplace
Exterior
Exterior Feature Fully Fenced, Patio/Deck, Sprinkler System, Storage Shed, Subdivision Tennis Court
Parking Features Detached Garage
Garage Spaces 2.0
Garage Description Auto Garage Door Opener, Single-Wide Driveway
Roof Type Composition
Street Surface Concrete,Curbs,Gutters
Private Pool No
Building
Lot Description In Golf Course Community, Subdivision Lot, Wooded
Story 2
Foundation Slab
Lot Size Range 0 Up To 1/4 Acre
Builder Name David Weekly
Sewer Public Sewer
Water Public Water
Structure Type Brick,Wood
New Construction No
Schools
Elementary Schools Dickinson Elementary School (Lamar)
Middle Schools Ryon/Reading Junior High School
High Schools George Ranch High School
School District 33 - Lamar Consolidated
Others
HOA Fee Include Clubhouse,Recreational Facilities
Senior Community No
Restrictions Deed Restrictions
Tax ID 3003-01-002-0190-901
Ownership Full Ownership
Energy Description Ceiling Fans,Digital Program Thermostat,High-Efficiency HVAC
Acceptable Financing Cash Sale, Conventional, FHA, VA
Tax Rate 2.3013
Disclosures Levee District, Sellers Disclosure
Listing Terms Cash Sale, Conventional, FHA, VA
Financing Cash Sale,Conventional,FHA,VA
Special Listing Condition Levee District, Sellers Disclosure
Read Less Info
Want to know what your home might be worth? Contact us for a FREE valuation!

Our team is ready to help you sell your home for the highest possible price ASAP

Bought with Realty Associates
13276 Research Blvd, Suite # 107, Austin, Texas, 78750, United States






