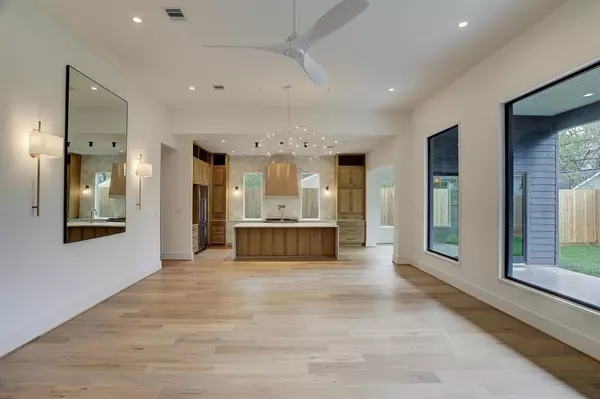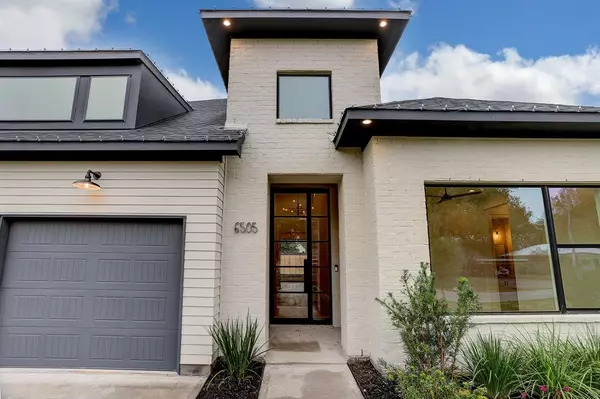$1,200,000
For more information regarding the value of a property, please contact us for a free consultation.
4 Beds
4.1 Baths
3,314 SqFt
SOLD DATE : 02/27/2023
Key Details
Property Type Single Family Home
Listing Status Sold
Purchase Type For Sale
Square Footage 3,314 sqft
Price per Sqft $345
Subdivision Westview Terrace Sec 02
MLS Listing ID 75282237
Sold Date 02/27/23
Style Contemporary/Modern,Other Style,Traditional
Bedrooms 4
Full Baths 4
Half Baths 1
Year Built 2022
Tax Year 2021
Lot Size 8,125 Sqft
Acres 0.1865
Property Description
Quality, value and style-second to none! Prepare to be impressed by wide, open spaces, professional grade appliances, stylish, well-coordinated fixtures and high-end materials. JBD creates the perfect layout for this all-new one-story, outstanding in every detail. White oak hardwoods, towering ceilings, sleek cabinetry and dramatic lighting unify spaces. The foyer opens to the massive great room with wall of windows overlooking the large covered outdoor patio with gas connections and room for you to add a shimmering pool and spa. The island kitchen is chic, with high-end appliances, designer wall sconces reflected in a wall of tile, floor-to-ceiling cabinetry and adjacent working pantry. The space is seamless with dining and great room, maximizing entertaining space. The spacious primary suite includes a massive bath with dual vanities, soaking tub, exquisite fixtures, a wall of cabinetry and a huge custom closet. A flex room just off the foyer would make a great game or media room!
Location
State TX
County Harris
Area Spring Branch
Rooms
Bedroom Description All Bedrooms Down,En-Suite Bath,Primary Bed - 1st Floor,Split Plan,Walk-In Closet
Other Rooms Den, Formal Dining, Formal Living, Gameroom Down, Living Area - 1st Floor, Utility Room in House
Master Bathroom Half Bath, Primary Bath: Double Sinks, Primary Bath: Separate Shower, Primary Bath: Soaking Tub, Secondary Bath(s): Separate Shower, Secondary Bath(s): Tub/Shower Combo
Kitchen Breakfast Bar, Island w/o Cooktop, Kitchen open to Family Room, Pantry, Pots/Pans Drawers, Under Cabinet Lighting, Walk-in Pantry
Interior
Interior Features Alarm System - Owned, Fire/Smoke Alarm, Formal Entry/Foyer, High Ceiling, Prewired for Alarm System, Refrigerator Included, Wired for Sound
Heating Central Gas
Cooling Central Electric
Flooring Tile, Wood
Fireplaces Number 1
Fireplaces Type Gas Connections
Exterior
Exterior Feature Back Yard, Back Yard Fenced, Covered Patio/Deck, Exterior Gas Connection, Patio/Deck, Porch, Private Driveway, Sprinkler System
Garage Attached Garage, Oversized Garage
Garage Spaces 2.0
Garage Description Auto Garage Door Opener, Double-Wide Driveway
Roof Type Composition,Other
Street Surface Asphalt
Private Pool No
Building
Lot Description Subdivision Lot
Faces North
Story 1
Foundation Slab
Lot Size Range 0 Up To 1/4 Acre
Builder Name JBD Holdings
Sewer Public Sewer
Water Public Water
Structure Type Brick,Other
New Construction Yes
Schools
Elementary Schools Housman Elementary School
Middle Schools Landrum Middle School
High Schools Northbrook High School
School District 49 - Spring Branch
Others
Senior Community No
Restrictions Deed Restrictions
Tax ID 075-220-022-0005
Energy Description Ceiling Fans,Digital Program Thermostat,Energy Star/CFL/LED Lights,Energy Star/Reflective Roof,High-Efficiency HVAC,HVAC>13 SEER,Insulated Doors,Insulated/Low-E windows,Insulation - Batt,Insulation - Blown Fiberglass,Insulation - Other,North/South Exposure
Acceptable Financing Cash Sale, Conventional
Tax Rate 2.4415
Disclosures No Disclosures
Listing Terms Cash Sale, Conventional
Financing Cash Sale,Conventional
Special Listing Condition No Disclosures
Read Less Info
Want to know what your home might be worth? Contact us for a FREE valuation!

Our team is ready to help you sell your home for the highest possible price ASAP

Bought with Tammy Bateman Properties

13276 Research Blvd, Suite # 107, Austin, Texas, 78750, United States






