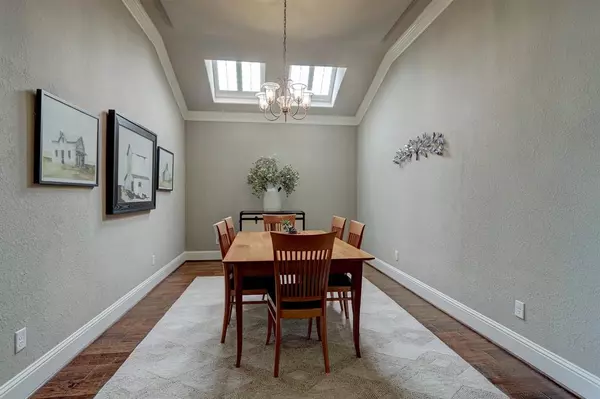$680,000
For more information regarding the value of a property, please contact us for a free consultation.
3 Beds
2.1 Baths
2,761 SqFt
SOLD DATE : 02/28/2023
Key Details
Property Type Single Family Home
Listing Status Sold
Purchase Type For Sale
Square Footage 2,761 sqft
Price per Sqft $245
Subdivision Kingwood Greens Village Sec 04
MLS Listing ID 3221990
Sold Date 02/28/23
Style Traditional
Bedrooms 3
Full Baths 2
Half Baths 1
HOA Fees $64/ann
HOA Y/N 1
Year Built 2001
Annual Tax Amount $14,542
Tax Year 2022
Lot Size 9,729 Sqft
Acres 0.2233
Property Description
From the moment you enter this beautiful 1 story Darling patio home, the attention to detail is obvious*Overlooking the Forest Course of the Kingwood Country Club, the views are sublime*Elegant wood flooring flows from the warm and inviting entry ,study, dining room through the open concept family room, kitchen, breakfast room and primary bedroom*The two secondary bedrooms feature carpeting and share a Jack and Jill bathroom*The primary suite is privately tucked away and features spacious closets, cabinetry and granite countertops on the vanities*The bath is upscale with a walk-in glass enclosed shower and soaking tub*The kitchen is a cook's dream with a large island, 5-burner gas cooktop, GE Profile stainless appliances and extensive cabinetry*The backyard features a pool and rear and side patio, ideal for relaxing*This lovingly maintained home is perfect for entertaining*3 car garage*2017 roof, updated HVAC and much more*It will be love at first sifgt*A GEM!
Location
State TX
County Harris
Community Kingwood
Area Kingwood West
Rooms
Bedroom Description All Bedrooms Down,Walk-In Closet
Other Rooms 1 Living Area, Formal Dining
Master Bathroom Primary Bath: Double Sinks, Primary Bath: Jetted Tub, Primary Bath: Separate Shower, Secondary Bath(s): Tub/Shower Combo
Kitchen Kitchen open to Family Room, Pantry, Pot Filler, Under Cabinet Lighting
Interior
Interior Features Crown Molding, Drapes/Curtains/Window Cover, Fire/Smoke Alarm, Formal Entry/Foyer, High Ceiling, Refrigerator Included, Spa/Hot Tub
Heating Central Gas
Cooling Central Electric
Flooring Carpet, Engineered Wood
Fireplaces Number 1
Fireplaces Type Gaslog Fireplace
Exterior
Exterior Feature Covered Patio/Deck, Satellite Dish, Spa/Hot Tub
Parking Features Attached Garage
Garage Spaces 3.0
Garage Description Auto Garage Door Opener, Golf Cart Garage
Pool Gunite, In Ground
Roof Type Composition
Street Surface Concrete,Curbs,Gutters
Private Pool Yes
Building
Lot Description In Golf Course Community, On Golf Course
Story 1
Foundation Slab
Lot Size Range 0 Up To 1/4 Acre
Sewer Public Sewer
Water Public Water
Structure Type Stone,Stucco
New Construction No
Schools
Elementary Schools Greentree Elementary School
Middle Schools Creekwood Middle School
High Schools Kingwood High School
School District 29 - Humble
Others
Senior Community No
Restrictions Deed Restrictions
Tax ID 119-441-004-0015
Ownership Full Ownership
Energy Description Digital Program Thermostat
Acceptable Financing Cash Sale, Conventional
Tax Rate 2.4698
Disclosures Sellers Disclosure
Listing Terms Cash Sale, Conventional
Financing Cash Sale,Conventional
Special Listing Condition Sellers Disclosure
Read Less Info
Want to know what your home might be worth? Contact us for a FREE valuation!

Our team is ready to help you sell your home for the highest possible price ASAP

Bought with Texas Shoreline Properties
13276 Research Blvd, Suite # 107, Austin, Texas, 78750, United States






