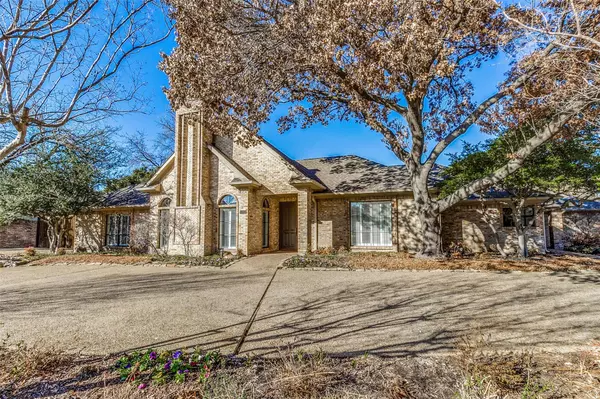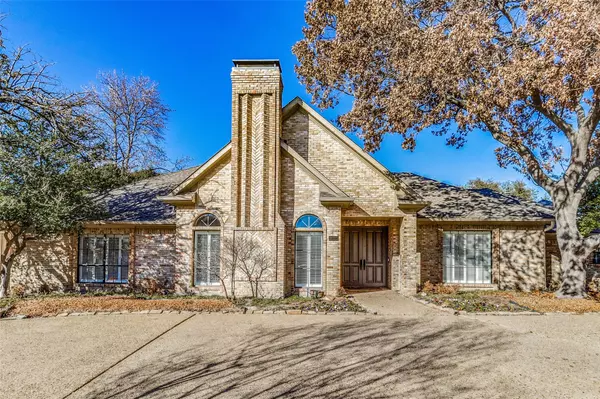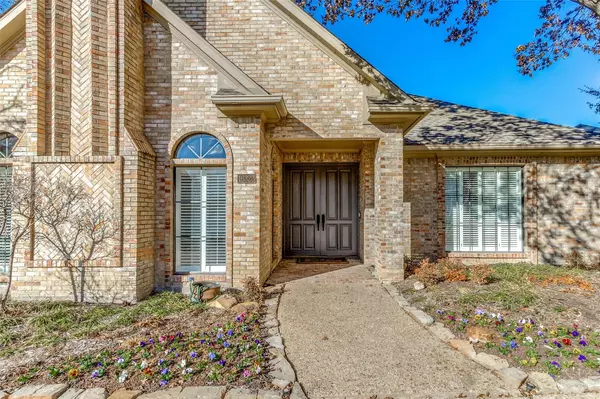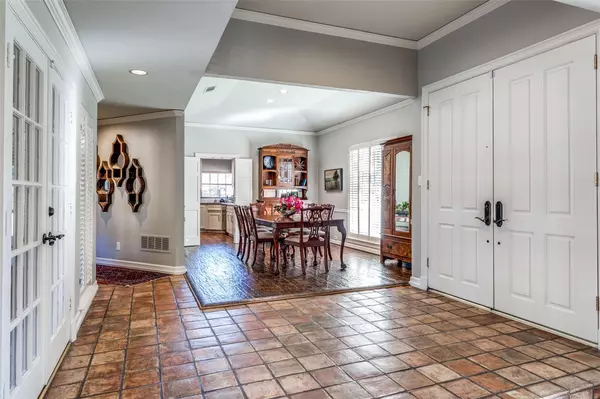$1,250,000
For more information regarding the value of a property, please contact us for a free consultation.
4 Beds
4 Baths
3,897 SqFt
SOLD DATE : 02/28/2023
Key Details
Property Type Single Family Home
Sub Type Single Family Residence
Listing Status Sold
Purchase Type For Sale
Square Footage 3,897 sqft
Price per Sqft $320
Subdivision Prestonwood Creek
MLS Listing ID 20237469
Sold Date 02/28/23
Bedrooms 4
Full Baths 4
HOA Fees $6/ann
HOA Y/N Voluntary
Year Built 1982
Annual Tax Amount $21,298
Lot Size 0.393 Acres
Acres 0.393
Property Description
A rare opportunity to own this unique and beautiful 4 bedroom, 4 bath home in Far North Dallas! Incredible location with easy access to highways, restaurants, shopping and walking distance to highly coveted Brentfield Elementary and Parkhill Junior High. This home sits on over a third of an acre corner lot with a fabulous private backyard that is accessible through gorgeous french doors that lead outside from all of the main rooms. It is perfect for entertaining and features a covered outdoor living area, large renovated pool plus plenty of grassy area to play. Other unique features include a 3 car garage with extra storage space, 3 fireplaces, 3 attics for storage and a large bright kitchen. The cozy family den is the heart of the house with gorgeous beamed cathedral ceilings and a stone wood burning fireplace. The spa-like primary bath includes an oversized steam shower, freestanding soaking tub, lighted mirrors, soft close drawers and gorgeous marble finishes!
Location
State TX
County Dallas
Community Curbs, Greenbelt
Direction Turn East on Davenport from Preston Road. South on Amberwood, right on Cedarbrook, left on Sunset Valley. House is on the corner.
Rooms
Dining Room 2
Interior
Interior Features Cable TV Available, Cathedral Ceiling(s), Chandelier, Decorative Lighting, Double Vanity, Eat-in Kitchen, Flat Screen Wiring, Granite Counters, High Speed Internet Available, Kitchen Island, Natural Woodwork, Pantry, Smart Home System, Sound System Wiring, Vaulted Ceiling(s), Walk-In Closet(s), Wet Bar, Wired for Data
Heating Central, Natural Gas
Cooling Ceiling Fan(s), Central Air, Electric, Roof Turbine(s)
Flooring Carpet, Ceramic Tile, Marble, Tile, Wood
Fireplaces Number 3
Fireplaces Type Brick, Family Room, Gas, Gas Logs, Gas Starter, Living Room, Master Bedroom, Stone, Wood Burning
Equipment Irrigation Equipment
Appliance Dishwasher, Disposal, Dryer, Electric Cooktop, Electric Oven, Microwave, Convection Oven, Double Oven, Vented Exhaust Fan, Warming Drawer
Heat Source Central, Natural Gas
Exterior
Exterior Feature Covered Patio/Porch, Lighting, Private Yard
Garage Spaces 3.0
Fence Back Yard, Gate, High Fence, Privacy, Wood
Pool Diving Board, Fenced, Gunite, Heated, In Ground, Outdoor Pool, Pool Sweep, Pool/Spa Combo, Private, Pump, Separate Spa/Hot Tub, Water Feature
Community Features Curbs, Greenbelt
Utilities Available Alley, Cable Available, City Sewer, City Water, Concrete, Curbs, Electricity Available, Electricity Connected, Individual Gas Meter, Natural Gas Available, Phone Available
Roof Type Composition
Garage Yes
Private Pool 1
Building
Lot Description Corner Lot, Cul-De-Sac, Irregular Lot, Landscaped, Level, Lrg. Backyard Grass, Many Trees, Sprinkler System, Subdivision
Story One
Foundation Slab
Structure Type Brick
Schools
Elementary Schools Brentfield
School District Richardson Isd
Others
Ownership John and Jill Mearns
Acceptable Financing Cash, Conventional
Listing Terms Cash, Conventional
Financing Conventional
Read Less Info
Want to know what your home might be worth? Contact us for a FREE valuation!

Our team is ready to help you sell your home for the highest possible price ASAP

©2024 North Texas Real Estate Information Systems.
Bought with Ray Mach • Raymond Leon & Associates, LLC

13276 Research Blvd, Suite # 107, Austin, Texas, 78750, United States






