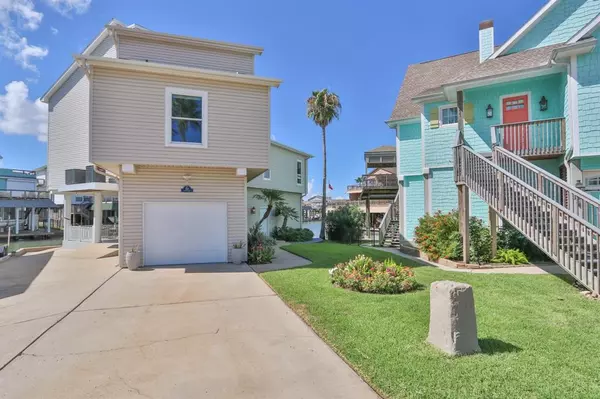$849,000
For more information regarding the value of a property, please contact us for a free consultation.
4 Beds
3 Baths
2,541 SqFt
SOLD DATE : 02/28/2023
Key Details
Property Type Single Family Home
Listing Status Sold
Purchase Type For Sale
Square Footage 2,541 sqft
Price per Sqft $330
Subdivision Tiki Island
MLS Listing ID 29918598
Sold Date 02/28/23
Style Traditional
Bedrooms 4
Full Baths 3
HOA Fees $10/ann
HOA Y/N 1
Year Built 1996
Annual Tax Amount $16,153
Tax Year 2021
Lot Size 4,617 Sqft
Acres 0.106
Property Description
Gorgeous 4 Bedroom|3 Bath located on the highly desirable Tiki Island. Recently remodeled with new Cabinetry and Granite Countertops throughout. Open floorplan, living, dining room, and kitchen. The kitchen with ample storage also features stainless steel KitchenAid appliances. Two spacious secondary bedrooms and a full bath are located on the first level as well. Located on the second level is the generously sized primary suite which includes a walk-in closet, an en suite featuring dual sink vanity and oversized shower, as well as a private balcony. Also on the second level is a secondary bedroom with an en suite. Accessible from all common areas is an expansive newly painted deck overlooking the canal. At ground level, you will find your covered boat slip with a lift and a sizeable area perfect for entertaining. This one will not last long! Schedule your private showing today!
Location
State TX
County Galveston
Area Tiki Island
Rooms
Bedroom Description 2 Bedrooms Down,En-Suite Bath,Primary Bed - 2nd Floor,Walk-In Closet
Other Rooms Family Room, Formal Dining, Utility Room in House
Master Bathroom Primary Bath: Double Sinks, Primary Bath: Shower Only, Secondary Bath(s): Tub/Shower Combo
Kitchen Breakfast Bar, Island w/o Cooktop, Kitchen open to Family Room, Pantry, Pot Filler
Interior
Interior Features Dryer Included, High Ceiling, Refrigerator Included, Washer Included
Heating Central Electric
Cooling Central Electric
Flooring Carpet, Tile
Exterior
Exterior Feature Balcony, Covered Patio/Deck, Patio/Deck
Parking Features Attached Garage
Garage Spaces 1.0
Waterfront Description Bay View,Boat House,Boat Lift,Canal Front,Concrete Bulkhead
Roof Type Composition
Street Surface Concrete,Curbs
Private Pool No
Building
Lot Description Cul-De-Sac, Subdivision Lot, Water View
Story 1.5
Foundation On Stilts, Pier & Beam
Lot Size Range 0 Up To 1/4 Acre
Sewer Public Sewer
Water Public Water, Water District
Structure Type Cement Board,Wood
New Construction No
Schools
Elementary Schools Hayley Elementary School
Middle Schools La Marque Middle School (Texas City)
High Schools La Marque High School (Texas City)
School District 52 - Texas City
Others
Senior Community No
Restrictions Deed Restrictions
Tax ID 7148-0000-0062-000
Energy Description Ceiling Fans,Digital Program Thermostat,Energy Star Appliances,Energy Star/CFL/LED Lights,High-Efficiency HVAC,HVAC>13 SEER,Insulated Doors
Acceptable Financing Cash Sale, Conventional, FHA, VA
Tax Rate 2.4912
Disclosures Mud, Sellers Disclosure
Listing Terms Cash Sale, Conventional, FHA, VA
Financing Cash Sale,Conventional,FHA,VA
Special Listing Condition Mud, Sellers Disclosure
Read Less Info
Want to know what your home might be worth? Contact us for a FREE valuation!

Our team is ready to help you sell your home for the highest possible price ASAP

Bought with RE/MAX Southwest
13276 Research Blvd, Suite # 107, Austin, Texas, 78750, United States






