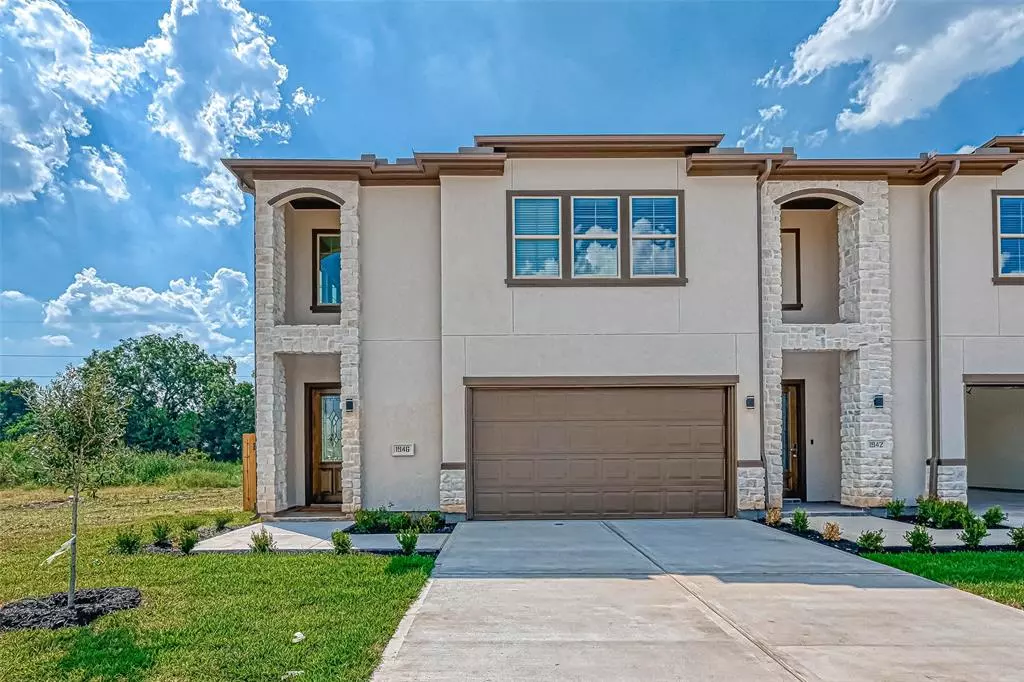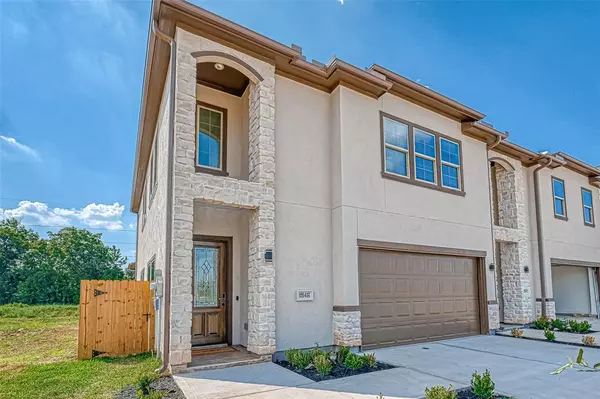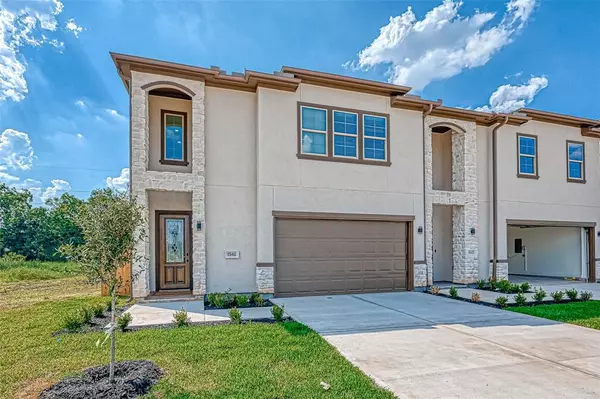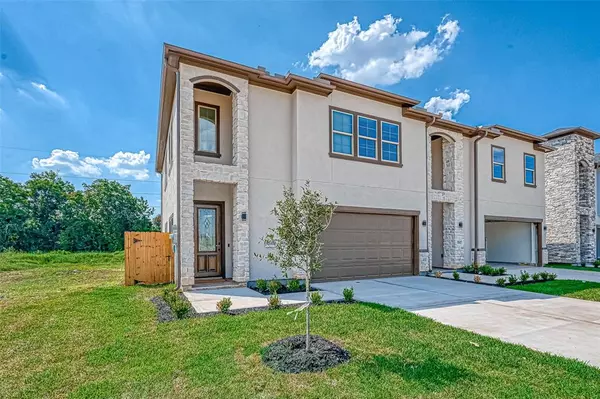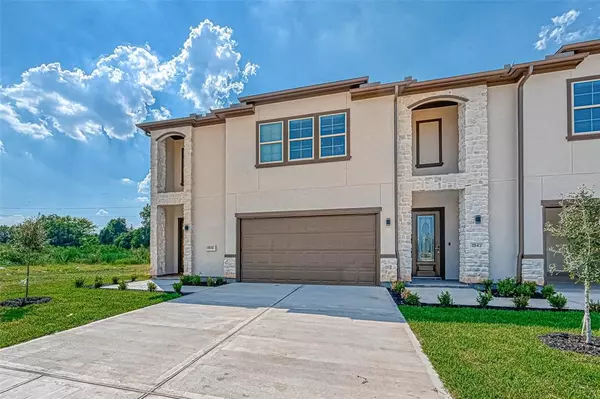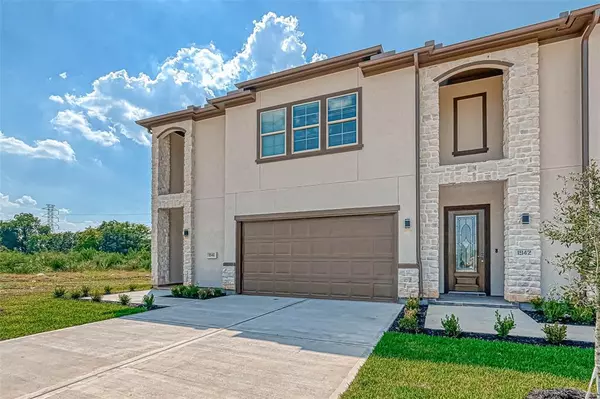$449,500
For more information regarding the value of a property, please contact us for a free consultation.
3 Beds
2.1 Baths
2,087 SqFt
SOLD DATE : 02/22/2023
Key Details
Property Type Townhouse
Sub Type Townhouse
Listing Status Sold
Purchase Type For Sale
Square Footage 2,087 sqft
Price per Sqft $212
Subdivision Murphy Village Twnhms
MLS Listing ID 91659554
Sold Date 02/22/23
Style Contemporary/Modern,Traditional
Bedrooms 3
Full Baths 2
Half Baths 1
HOA Fees $110/ann
Year Built 2022
Annual Tax Amount $786
Tax Year 2021
Lot Size 3,325 Sqft
Property Description
***Model Home Available for Sale*** Welcome Home to Murphy Village. Missouri City's newest Gated Luxury Townhome Community. This community will feature 66 beautifully crafted townhomes. This one of a kind townhome which features 10 ft ceilings shows a spacious, open-concept main floor. Kitchen features include Granite Counter tops, large pantry and tile flooring. Upstairs, the primary bedroom provides a private retreat with a beautiful Ensuite bathroom and spacious walk-in closet. Also on the upper level, you'll find a flexible study/loft space, and two bedrooms with a connecting bathroom. Features, options, floor plans, elevations, colors, sizes and photographs are for illustration purposes and will vary from homes built. Please see your community specialist for details.
Location
State TX
County Fort Bend
Area Missouri City Area
Rooms
Bedroom Description All Bedrooms Up,En-Suite Bath,Walk-In Closet
Other Rooms Gameroom Up, Living Area - 1st Floor, Utility Room in House
Master Bathroom Primary Bath: Double Sinks, Primary Bath: Separate Shower, Secondary Bath(s): Tub/Shower Combo
Kitchen Pantry, Soft Closing Cabinets, Soft Closing Drawers
Interior
Interior Features Fire/Smoke Alarm, High Ceiling, Wired for Sound
Heating Central Gas
Cooling Central Electric
Flooring Carpet, Tile
Appliance Dryer Included, Electric Dryer Connection, Full Size, Gas Dryer Connections, Refrigerator, Washer Included
Dryer Utilities 1
Laundry Utility Rm in House
Exterior
Exterior Feature Back Yard, Front Yard, Partially Fenced, Private Driveway, Sprinkler System
Parking Features Attached Garage
Garage Spaces 2.0
Roof Type Composition
Street Surface Asphalt
Private Pool No
Building
Faces East
Story 2
Entry Level Level 1
Foundation Slab
Builder Name Wise Top Homes
Sewer Public Sewer
Water Public Water, Water District
Structure Type Stucco
New Construction Yes
Schools
Elementary Schools Lexington Creek Elementary School
Middle Schools Dulles Middle School
High Schools Dulles High School
School District 19 - Fort Bend
Others
HOA Fee Include Grounds,Limited Access Gates,Other
Senior Community No
Tax ID 5255-01-001-0230-907
Ownership Full Ownership
Energy Description Digital Program Thermostat
Acceptable Financing Cash Sale, Conventional, FHA, VA
Tax Rate 2.34
Disclosures No Disclosures
Listing Terms Cash Sale, Conventional, FHA, VA
Financing Cash Sale,Conventional,FHA,VA
Special Listing Condition No Disclosures
Read Less Info
Want to know what your home might be worth? Contact us for a FREE valuation!

Our team is ready to help you sell your home for the highest possible price ASAP

Bought with HomeSmart
13276 Research Blvd, Suite # 107, Austin, Texas, 78750, United States

