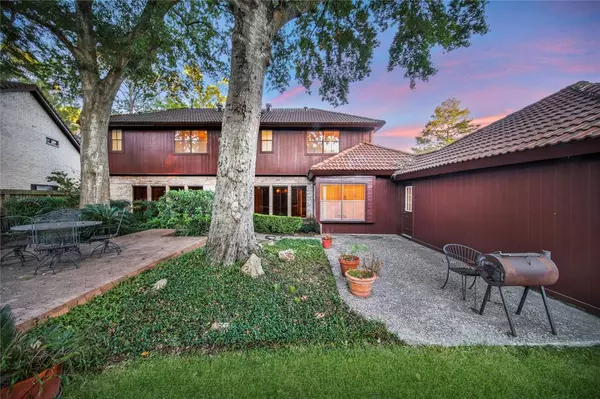$499,000
For more information regarding the value of a property, please contact us for a free consultation.
4 Beds
2.1 Baths
3,362 SqFt
SOLD DATE : 02/24/2023
Key Details
Property Type Single Family Home
Listing Status Sold
Purchase Type For Sale
Square Footage 3,362 sqft
Price per Sqft $143
Subdivision Lakeside Place Sec 01
MLS Listing ID 77096715
Sold Date 02/24/23
Style Other Style
Bedrooms 4
Full Baths 2
Half Baths 1
HOA Fees $71/ann
HOA Y/N 1
Year Built 1976
Annual Tax Amount $9,416
Tax Year 2021
Lot Size 0.259 Acres
Acres 0.2594
Property Description
The Perfect Place for Your Family
If you're looking for plenty of space with a high ceiling for your family to grow, look no further! This 3,362 sf custom build home has 4 bedrooms, 2.5 baths, and a library - perfect for reading and relaxing. You'll also have plenty of room to entertain in the Game room. And don't worry about flooding - this home has never flooded. Plus, there's a root barrier to keep those pesky roots from damaging your pipes and driveway. The backyard is large and perfect for playtime or hosting barbecues with friends. Keep your home in great condition with the 15-zone sprinkler system; new gutters will keep the rain from ruining your day. Call today to schedule a showing!!!
Location
State TX
County Harris
Area Energy Corridor
Rooms
Bedroom Description All Bedrooms Up
Other Rooms 1 Living Area, Breakfast Room, Formal Living, Home Office/Study, Living Area - 1st Floor
Kitchen Breakfast Bar, Kitchen open to Family Room, Pantry
Interior
Interior Features Dryer Included, Fire/Smoke Alarm, High Ceiling, Intercom System, Refrigerator Included, Washer Included, Wet Bar
Heating Central Gas
Cooling Central Electric
Flooring Tile
Fireplaces Number 1
Fireplaces Type Gas Connections, Wood Burning Fireplace
Exterior
Exterior Feature Back Yard, Fully Fenced, Private Driveway, Satellite Dish, Sprinkler System, Subdivision Tennis Court
Garage Attached Garage
Garage Spaces 2.0
Roof Type Tile
Street Surface Concrete
Private Pool No
Building
Lot Description Subdivision Lot
Faces East
Story 2
Foundation Slab
Lot Size Range 0 Up To 1/4 Acre
Sewer Public Sewer
Water Public Water
Structure Type Brick,Stucco,Wood
New Construction No
Schools
Elementary Schools Askew Elementary School
Middle Schools Revere Middle School
High Schools Westside High School
School District 27 - Houston
Others
HOA Fee Include Clubhouse
Restrictions Deed Restrictions
Tax ID 105-279-000-0019
Energy Description Ceiling Fans,Digital Program Thermostat
Acceptable Financing Cash Sale, Conventional, Investor
Tax Rate 2.3307
Disclosures Sellers Disclosure
Listing Terms Cash Sale, Conventional, Investor
Financing Cash Sale,Conventional,Investor
Special Listing Condition Sellers Disclosure
Read Less Info
Want to know what your home might be worth? Contact us for a FREE valuation!

Our team is ready to help you sell your home for the highest possible price ASAP

Bought with Compass RE Texas, LLC

13276 Research Blvd, Suite # 107, Austin, Texas, 78750, United States






