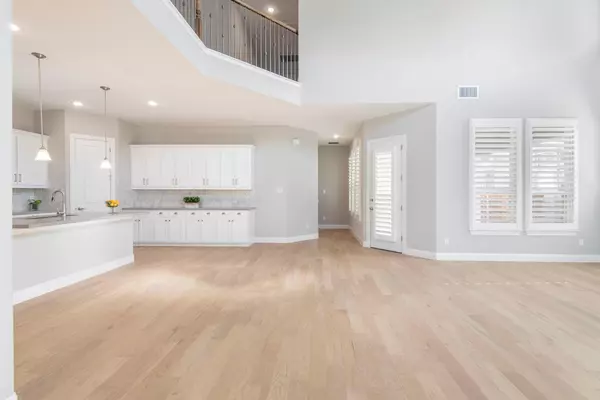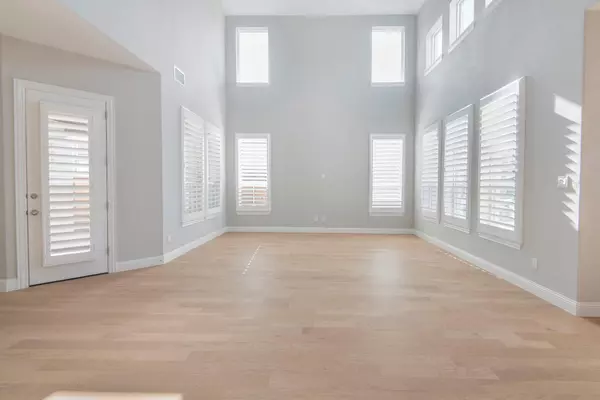$700,000
For more information regarding the value of a property, please contact us for a free consultation.
4 Beds
4 Baths
3,695 SqFt
SOLD DATE : 02/23/2023
Key Details
Property Type Single Family Home
Sub Type Single Family Residence
Listing Status Sold
Purchase Type For Sale
Square Footage 3,695 sqft
Price per Sqft $189
Subdivision Coventry Add
MLS Listing ID 20229507
Sold Date 02/23/23
Style Traditional
Bedrooms 4
Full Baths 3
Half Baths 1
HOA Fees $93/qua
HOA Y/N Mandatory
Year Built 2021
Annual Tax Amount $16,286
Lot Size 5,314 Sqft
Acres 0.122
Property Description
Gorgeous 2021 built home in the master planned community of Mercer Crossing. Everyone will love the modern elegance and open floor plan this home offers. The large kitchen is the focal point with gas cooking, farm sink, walk-in pantry, an abundance of cabinets and quartz counters. This island kitchen opens to the dining area and 2-story family room. There are lots of windows with beautiful 4 inch plantation shutters. The downstairs primary bedroom offers separate vanities, separate tub, walk-in shower and a large WI closet. Upstairs features 2 large game rooms for multiple uses, 3 more bedrooms and 2 full baths. Some additional perks include a built-in desk area downstairs perfect for homework or home office, a nice mud bench by the garage door, large utility room and a delightful covered patio for entertaining. There is also the option to enjoy the community pool, fitness center, amenity center, dog park and scenic trails. Golden opportunity!
Location
State TX
County Dallas
Community Club House, Community Pool, Curbs, Jogging Path/Bike Path, Lake, Park, Playground, Pool, Sidewalks
Direction From I-35 go West on I-635, North on Luna Rd, East on Mercer Pkwy, South on Thornhill, East on Blckburn Way
Rooms
Dining Room 1
Interior
Interior Features Cable TV Available, High Speed Internet Available, Open Floorplan
Heating Central, Natural Gas, Zoned
Cooling Ceiling Fan(s), Central Air, Electric, Zoned
Flooring Carpet, Ceramic Tile, Wood
Appliance Dishwasher, Disposal, Gas Cooktop, Tankless Water Heater
Heat Source Central, Natural Gas, Zoned
Laundry Electric Dryer Hookup, Utility Room, Full Size W/D Area
Exterior
Exterior Feature Covered Patio/Porch, Rain Gutters, Lighting
Garage Spaces 2.0
Fence Wood
Community Features Club House, Community Pool, Curbs, Jogging Path/Bike Path, Lake, Park, Playground, Pool, Sidewalks
Utilities Available Alley, Cable Available, City Sewer, City Water, Community Mailbox, Curbs, Individual Gas Meter, Individual Water Meter, Natural Gas Available, Sidewalk, Underground Utilities
Roof Type Composition
Garage Yes
Building
Lot Description Interior Lot, Landscaped, Sprinkler System, Subdivision
Story Two
Foundation Slab
Structure Type Brick,Rock/Stone
Schools
Elementary Schools Landry
School District Carrollton-Farmers Branch Isd
Others
Ownership see agent
Financing Conventional
Special Listing Condition Special Contracts/Provisions
Read Less Info
Want to know what your home might be worth? Contact us for a FREE valuation!

Our team is ready to help you sell your home for the highest possible price ASAP

©2024 North Texas Real Estate Information Systems.
Bought with Selvaraju Ramaswamy • All City Real Estate, Ltd. Co.

13276 Research Blvd, Suite # 107, Austin, Texas, 78750, United States






