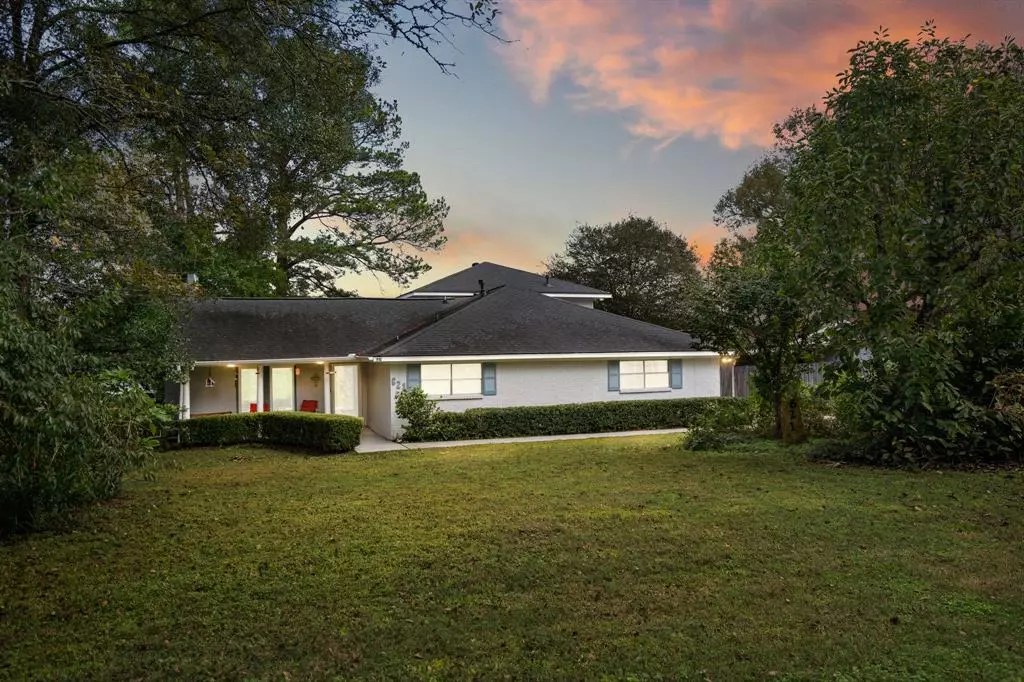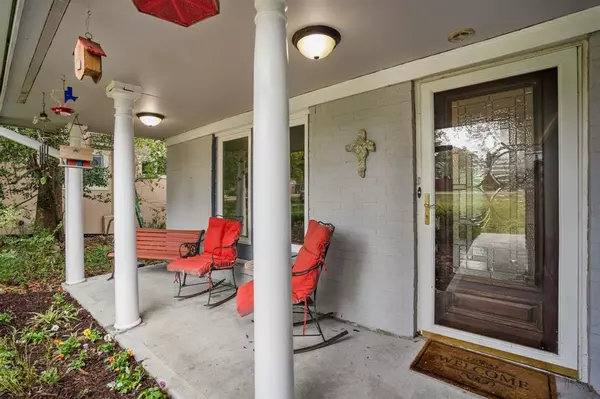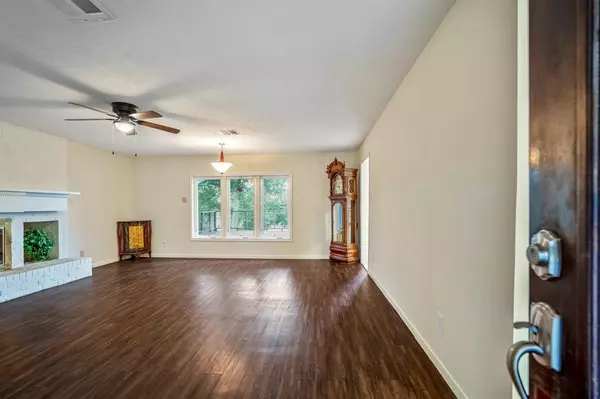$299,500
For more information regarding the value of a property, please contact us for a free consultation.
3 Beds
2.1 Baths
2,350 SqFt
SOLD DATE : 02/23/2023
Key Details
Property Type Single Family Home
Listing Status Sold
Purchase Type For Sale
Square Footage 2,350 sqft
Price per Sqft $119
Subdivision Riverbrook-Forest Hls
MLS Listing ID 74774862
Sold Date 02/23/23
Style Traditional
Bedrooms 3
Full Baths 2
Half Baths 1
HOA Fees $27/ann
HOA Y/N 1
Year Built 1970
Annual Tax Amount $4,345
Tax Year 2022
Lot Size 0.303 Acres
Acres 0.3031
Property Description
Nestled in the prestigious Riverbrook Forest Hills, this hard-to-find charming waterfront delivers gorgeous views of Forest Hills Lake from almost every window of the house! The outdoor oasis delivers a new redwood deck, an enormous yard, a carport large enough to house three vehicles & a newly replaced private concrete driveway! Featuring newer stainless-steel appliances, including a double oven & a fridge that stays, entertain in your adjoining breakfast room & formal dining. The first floor provides a primary retreat with an en-suite bath & large vanity, & an additional bedroom nearby. Take the Stair Lift upstairs to find an additional primary suite featuring a soaking tub, separate shower & generous walk-in closet. Appreciate newly painted interior walls, the freshly painted exterior, exterior wood replaced/painted, & a sprinkler system upgrade. Zoned to Conroe ISD & minutes to restaurants, shopping, The Woodlands & more. Come enjoy waterfront living here!
Location
State TX
County Montgomery
Area Conroe Southeast
Rooms
Bedroom Description 1 Bedroom Up,2 Bedrooms Down,En-Suite Bath,Primary Bed - 1st Floor,Sitting Area,Split Plan,Walk-In Closet
Other Rooms 1 Living Area, Breakfast Room, Den, Family Room, Formal Dining, Kitchen/Dining Combo, Living Area - 1st Floor, Utility Room in House
Master Bathroom Disabled Access, Half Bath, Primary Bath: Separate Shower, Primary Bath: Soaking Tub, Secondary Bath(s): Tub/Shower Combo, Vanity Area
Kitchen Pantry
Interior
Interior Features Refrigerator Included
Heating Central Gas
Cooling Central Electric
Fireplaces Number 1
Fireplaces Type Gas Connections, Gaslog Fireplace, Wood Burning Fireplace
Exterior
Exterior Feature Back Green Space, Back Yard, Covered Patio/Deck, Patio/Deck, Private Driveway, Storage Shed
Garage Attached Garage
Garage Spaces 2.0
Garage Description Additional Parking
Waterfront Description Lakefront
Roof Type Composition
Street Surface Asphalt
Private Pool No
Building
Lot Description Subdivision Lot, Waterfront
Story 1.5
Foundation Slab
Lot Size Range 1/4 Up to 1/2 Acre
Water Water District
Structure Type Brick,Cement Board
New Construction No
Schools
Elementary Schools Wilkinson Elementary School
Middle Schools Stockton Junior High School
High Schools Conroe High School
School District 11 - Conroe
Others
Senior Community No
Restrictions Deed Restrictions
Tax ID 8286-00-02700
Energy Description Ceiling Fans,Energy Star Appliances
Acceptable Financing Cash Sale, Conventional, FHA, VA
Tax Rate 2.3044
Disclosures Mud, Probate, Sellers Disclosure
Listing Terms Cash Sale, Conventional, FHA, VA
Financing Cash Sale,Conventional,FHA,VA
Special Listing Condition Mud, Probate, Sellers Disclosure
Read Less Info
Want to know what your home might be worth? Contact us for a FREE valuation!

Our team is ready to help you sell your home for the highest possible price ASAP

Bought with BlueRoof Real Estate

13276 Research Blvd, Suite # 107, Austin, Texas, 78750, United States






