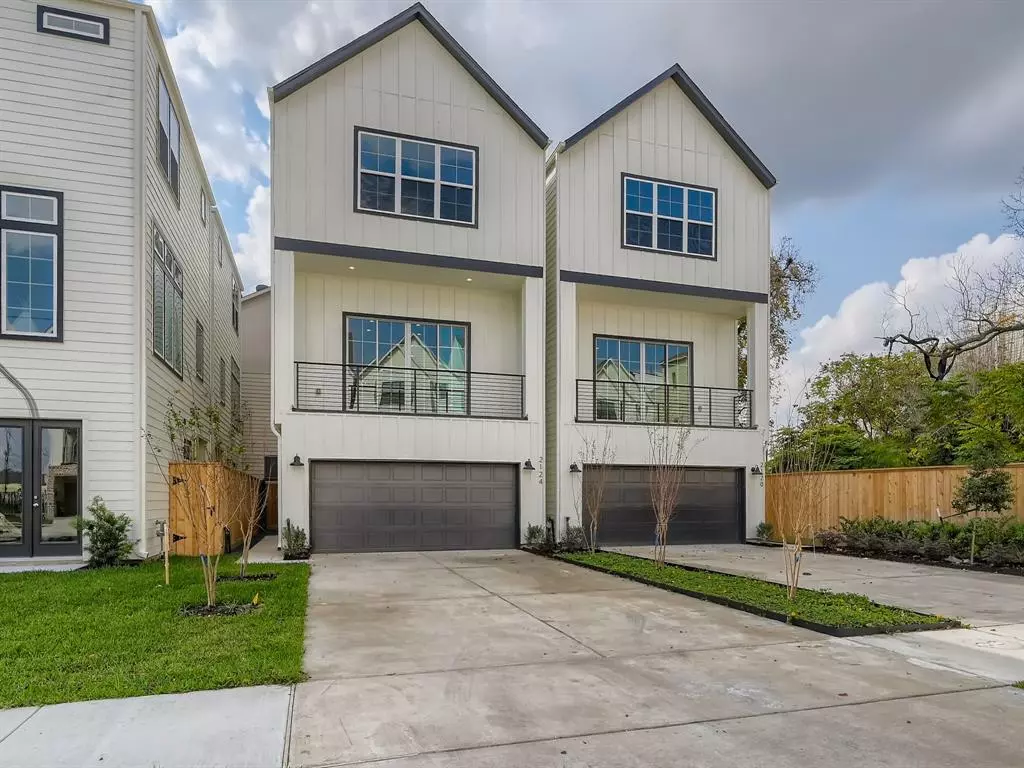$484,900
For more information regarding the value of a property, please contact us for a free consultation.
3 Beds
3.1 Baths
2,104 SqFt
SOLD DATE : 02/17/2023
Key Details
Property Type Single Family Home
Listing Status Sold
Purchase Type For Sale
Square Footage 2,104 sqft
Price per Sqft $230
Subdivision Chateaus/Hutchins Street
MLS Listing ID 20959220
Sold Date 02/17/23
Style Contemporary/Modern
Bedrooms 3
Full Baths 3
Half Baths 1
Year Built 2022
Annual Tax Amount $1,107
Tax Year 2021
Lot Size 1,400 Sqft
Acres 0.0321
Property Description
Move-in ready, 2119 Francis Street features a freestanding 3-level residence w a private driveway by coveted building firm City Choice Homes. The home showcases a timeless aesthetic with three bedrooms, 3.5 baths & oversized covered balcony on the second level. Enter the foyer open to all three levels leading to a en-suite guest room. Ascend to the 2nd level boasting a sunlit Great Room with a wine bar spanning over 30’ opening to the balcony & an island kitchen outfitted w top tier appliances, shaker style cabinetry & quartz countertops. 3rd level: Owner’s suite, en-suite guest room & utility room. The Owners wing features coffered 10’ ceilings & massive walk-in closet w built-ins. The owner’s bath consists of a freestanding soaking tub, dual vanities trimmed with high-end plumbing fixtures & a substantial glass-enclosed shower & private water closet. Swiss flooring throughout the home, all en-suite bedrooms, private driveway with covered Porte-cache. Completion: October 22'
Location
State TX
County Harris
Area University Area
Rooms
Bedroom Description 1 Bedroom Down - Not Primary BR,1 Bedroom Up,En-Suite Bath,Primary Bed - 3rd Floor,Walk-In Closet
Other Rooms 1 Living Area, Family Room, Formal Dining, Kitchen/Dining Combo
Master Bathroom Half Bath, Primary Bath: Double Sinks, Primary Bath: Separate Shower, Primary Bath: Soaking Tub, Secondary Bath(s): Tub/Shower Combo
Kitchen Island w/o Cooktop, Kitchen open to Family Room, Pots/Pans Drawers, Under Cabinet Lighting, Walk-in Pantry
Interior
Interior Features Alarm System - Owned, Balcony, Dry Bar, Fire/Smoke Alarm, Formal Entry/Foyer, High Ceiling, Prewired for Alarm System
Heating Central Gas
Cooling Central Electric
Flooring Engineered Wood, Tile
Exterior
Exterior Feature Balcony, Private Driveway
Garage Attached Garage
Garage Spaces 2.0
Roof Type Composition
Private Pool No
Building
Lot Description Subdivision Lot
Faces South
Story 3
Foundation Slab
Lot Size Range 0 Up To 1/4 Acre
Builder Name City Choice Homes
Sewer Public Sewer
Water Public Water
Structure Type Brick,Cement Board
New Construction Yes
Schools
Elementary Schools Blackshear Elementary School (Houston)
Middle Schools Cullen Middle School (Houston)
High Schools Yates High School
School District 27 - Houston
Others
Senior Community No
Restrictions Deed Restrictions
Tax ID 141-010-001-0001
Energy Description Attic Vents,Ceiling Fans,Digital Program Thermostat,Energy Star Appliances,Energy Star/CFL/LED Lights,High-Efficiency HVAC,HVAC>13 SEER,Insulated Doors,Insulated/Low-E windows,Insulation - Batt,Insulation - Blown Cellulose,North/South Exposure,Radiant Attic Barrier
Tax Rate 2.3307
Disclosures No Disclosures
Special Listing Condition No Disclosures
Read Less Info
Want to know what your home might be worth? Contact us for a FREE valuation!

Our team is ready to help you sell your home for the highest possible price ASAP

Bought with RE/MAX Fine Properties

13276 Research Blvd, Suite # 107, Austin, Texas, 78750, United States






