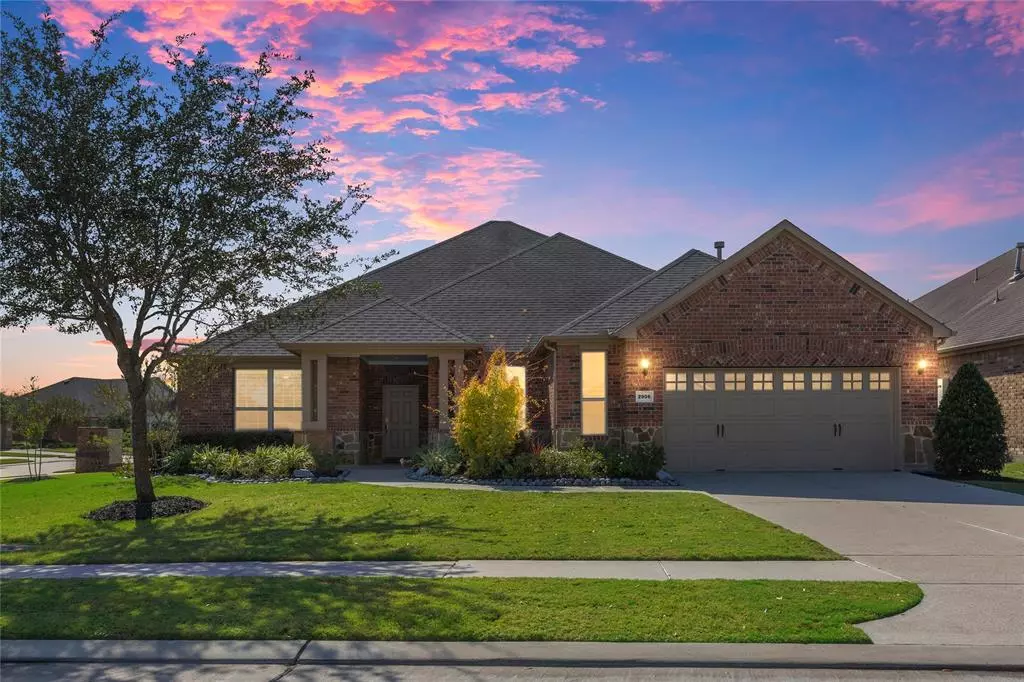$440,000
For more information regarding the value of a property, please contact us for a free consultation.
3 Beds
2.1 Baths
2,469 SqFt
SOLD DATE : 02/17/2023
Key Details
Property Type Single Family Home
Listing Status Sold
Purchase Type For Sale
Square Footage 2,469 sqft
Price per Sqft $172
Subdivision Del Webb
MLS Listing ID 54559615
Sold Date 02/17/23
Style Traditional
Bedrooms 3
Full Baths 2
Half Baths 1
HOA Fees $145/qua
HOA Y/N 1
Year Built 2013
Annual Tax Amount $295
Tax Year 2021
Lot Size 8,692 Sqft
Property Description
Gorgeous custom Pulte home on a corner lot located in the premier Del Webb 55+ Community. Showcasing amazing upgrades to include brand new paint, baseboards, Coretec Plus Flooring, & all LED lighting. 3 beds, 2.5 baths plus a study & an open floorpan throughout the living room & kitchen. The kitchen offers a recently installed island, Cambrian quartz countertops, new light pendants, glass tile backsplash, under cabinet lighting, bar seating & a breakfast nook. The primary retreat is a generous size w/an oversized shower, soaking tub, dual sinks, vanity space & a walk-in closet. A bonus screened in porch w/tiled floors & plumbed for an outdoor kitchen. A whole house Generator system included, commercial grade irrigation system & oversized garage. Stunning stone & brick facade w/a huge front Travertine tiled patio. Check out the lake house with a number of amenities to select from such as a gym, ballroom, clubhouse, indoor/outdoor pool, & tennis courts. Find your Happy here at Del Webb!
Location
State TX
County Fort Bend
Area Fort Bend South/Richmond
Rooms
Bedroom Description All Bedrooms Down,En-Suite Bath,Walk-In Closet
Other Rooms 1 Living Area, Breakfast Room, Formal Dining, Home Office/Study, Kitchen/Dining Combo, Living Area - 1st Floor, Utility Room in House
Den/Bedroom Plus 3
Kitchen Breakfast Bar, Island w/o Cooktop, Kitchen open to Family Room, Pantry, Soft Closing Cabinets, Soft Closing Drawers, Under Cabinet Lighting
Interior
Interior Features Alarm System - Owned, Drapes/Curtains/Window Cover, Fire/Smoke Alarm, Formal Entry/Foyer, High Ceiling, Refrigerator Included
Heating Central Gas
Cooling Central Electric
Flooring Vinyl Plank
Exterior
Exterior Feature Back Green Space, Back Yard, Covered Patio/Deck, Patio/Deck, Porch, Screened Porch, Side Yard, Sprinkler System, Subdivision Tennis Court, Wheelchair Access
Garage Attached Garage, Oversized Garage
Garage Spaces 2.0
Roof Type Composition
Street Surface Concrete,Curbs
Private Pool No
Building
Lot Description Corner, Subdivision Lot
Story 1
Foundation Slab
Lot Size Range 0 Up To 1/4 Acre
Water Water District
Structure Type Brick
New Construction No
Schools
Elementary Schools Phelan Elementary
Middle Schools Wessendorf/Lamar Junior High School
High Schools Lamar Consolidated High School
School District 33 - Lamar Consolidated
Others
Senior Community 1
Restrictions Deed Restrictions
Tax ID 2739-04-002-0071-901
Ownership Full Ownership
Energy Description Ceiling Fans,Digital Program Thermostat,Energy Star Appliances,Energy Star/CFL/LED Lights,Generator
Acceptable Financing Cash Sale, Conventional, FHA, VA
Tax Rate 5101.0
Disclosures Sellers Disclosure
Listing Terms Cash Sale, Conventional, FHA, VA
Financing Cash Sale,Conventional,FHA,VA
Special Listing Condition Sellers Disclosure
Read Less Info
Want to know what your home might be worth? Contact us for a FREE valuation!

Our team is ready to help you sell your home for the highest possible price ASAP

Bought with TBT Real Estate

13276 Research Blvd, Suite # 107, Austin, Texas, 78750, United States






