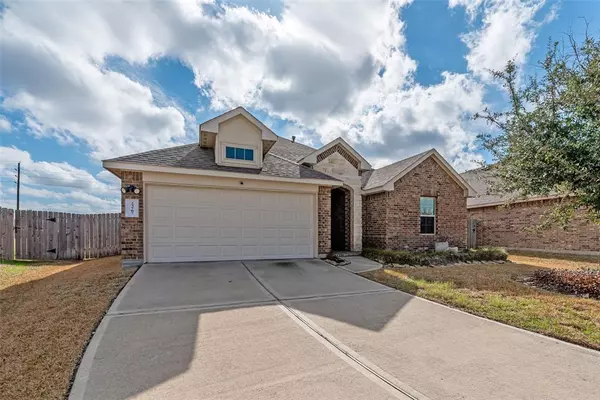$350,000
For more information regarding the value of a property, please contact us for a free consultation.
4 Beds
2 Baths
2,124 SqFt
SOLD DATE : 02/14/2023
Key Details
Property Type Single Family Home
Listing Status Sold
Purchase Type For Sale
Square Footage 2,124 sqft
Price per Sqft $160
Subdivision Ventana Lakes Sec 9
MLS Listing ID 59530139
Sold Date 02/14/23
Style Traditional
Bedrooms 4
Full Baths 2
HOA Fees $69/ann
HOA Y/N 1
Year Built 2017
Annual Tax Amount $8,939
Tax Year 2022
Lot Size 8,005 Sqft
Acres 0.1838
Property Description
One story & One owner, DR Horton build and it's a beauty!!! Backs up to a greenbelt and sits on an oversized lot. Secondary bedrooms and full bathroom located upfront and Primary bedroom located in the back. Very open, yet inviting and spacious floorplan. Kitchen offers a HUGE island, loads of cabinetry/countertop space, SS appliances, gas stove and opens into the living/dining area. Fridge in kitchen will convey with the house. High ceilings, plenty of energy efficient windows are a common theme throughout. Tile flooring throughout the home except in the three secondary bedrooms. Primary bathroom has double sinks and a large walk in closet! Backyard features a covered furnished (outdoor furniture stays!)patio area, mounted TV (that stays) and an extended concrete pad, which offers additional space when entertaining. Make sure and check out the decked attic and clean garage, that the owners kept as tidy as the inside of the house! Washer/dryer stay !
Location
State TX
County Harris
Area Katy - North
Rooms
Bedroom Description All Bedrooms Down
Other Rooms Living/Dining Combo
Kitchen Island w/o Cooktop, Kitchen open to Family Room, Pantry
Interior
Interior Features Alarm System - Owned
Heating Central Gas
Cooling Central Electric
Flooring Carpet, Tile
Exterior
Exterior Feature Back Yard Fenced, Covered Patio/Deck, Patio/Deck, Sprinkler System
Garage Attached Garage
Garage Spaces 2.0
Garage Description Double-Wide Driveway
Roof Type Composition
Street Surface Concrete
Private Pool No
Building
Lot Description Greenbelt
Faces Northwest
Story 1
Foundation Slab
Lot Size Range 0 Up To 1/4 Acre
Builder Name DR Horton
Water Water District
Structure Type Brick
New Construction No
Schools
Elementary Schools Bethke Elementary School
Middle Schools Stockdick Junior High School
High Schools Paetow High School
School District 30 - Katy
Others
Restrictions Deed Restrictions
Tax ID 137-182-001-0049
Energy Description Attic Vents,Ceiling Fans,Digital Program Thermostat,Energy Star Appliances,Energy Star/CFL/LED Lights,Energy Star/Reflective Roof,High-Efficiency HVAC,Insulated Doors,Insulated/Low-E windows,North/South Exposure,Storm Windows,Tankless/On-Demand H2O Heater
Acceptable Financing Cash Sale, Conventional, FHA, VA
Tax Rate 3.2768
Disclosures Mud, Sellers Disclosure
Listing Terms Cash Sale, Conventional, FHA, VA
Financing Cash Sale,Conventional,FHA,VA
Special Listing Condition Mud, Sellers Disclosure
Read Less Info
Want to know what your home might be worth? Contact us for a FREE valuation!

Our team is ready to help you sell your home for the highest possible price ASAP

Bought with Direct Real Estate Group

13276 Research Blvd, Suite # 107, Austin, Texas, 78750, United States






