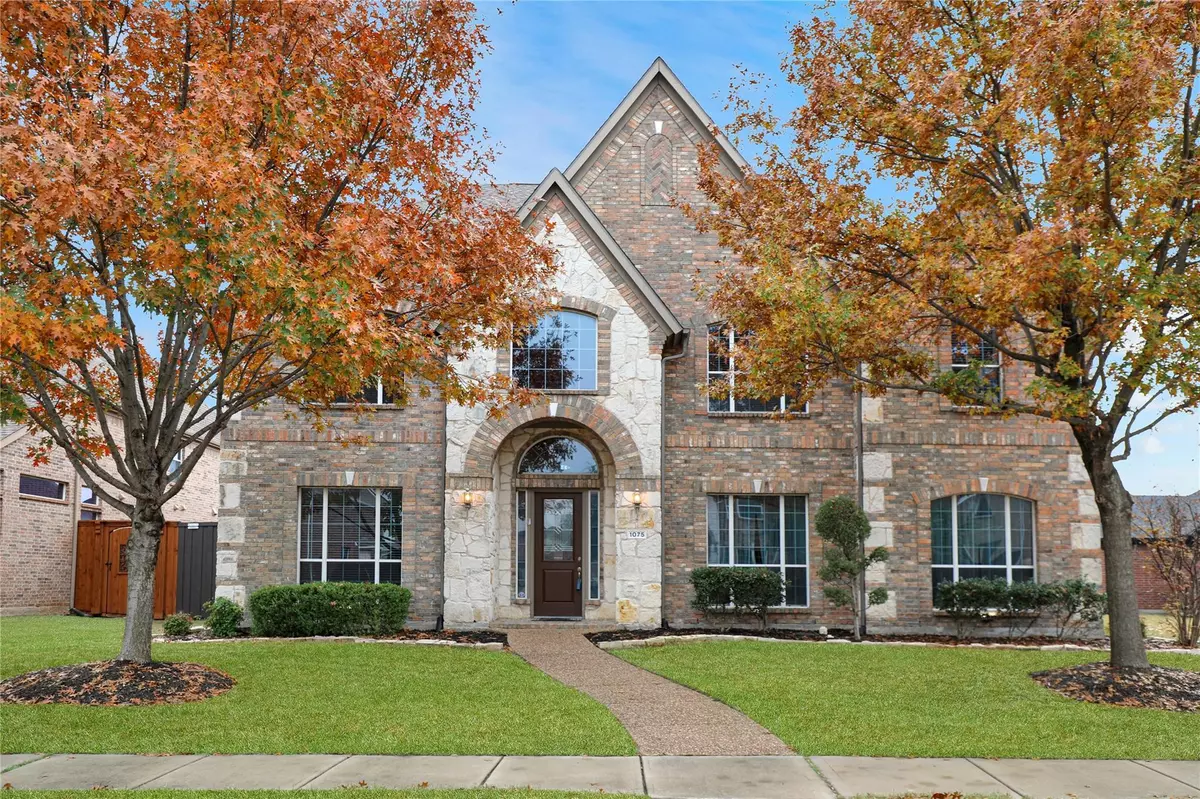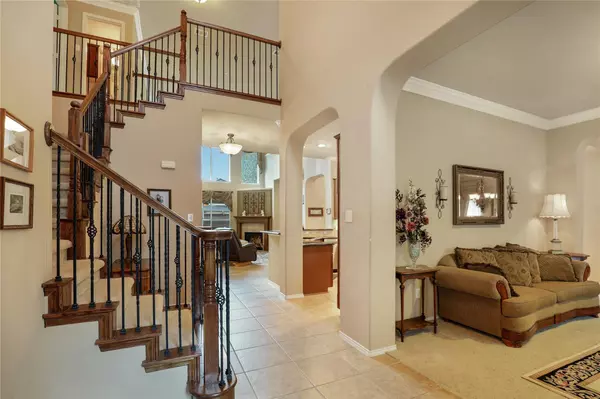$699,900
For more information regarding the value of a property, please contact us for a free consultation.
4 Beds
5 Baths
4,523 SqFt
SOLD DATE : 01/31/2023
Key Details
Property Type Single Family Home
Sub Type Single Family Residence
Listing Status Sold
Purchase Type For Sale
Square Footage 4,523 sqft
Price per Sqft $154
Subdivision Grayhawk Ph Ix
MLS Listing ID 20216767
Sold Date 01/31/23
Style Traditional
Bedrooms 4
Full Baths 3
Half Baths 2
HOA Fees $55
HOA Y/N Mandatory
Year Built 2005
Annual Tax Amount $10,210
Lot Size 9,452 Sqft
Acres 0.217
Property Description
Large indigenous trees welcome you to this spectacular and spacious 4300+ sqft home with dramatic entrance and wrought iron staircase. The home is decorated with traditional tastes and Architectural details including crown molding thruout. One of the upstairs Bedrooms is HUGE and can be classified as a second Primary Bedroom. Oversized Kitchen has granite counters and custom 18-inch tile. Additional living areas include a full size Gameroom, and Theatre Room that compliments 3 additional spacious bedrooms. The downstairs Office-Study off the Entry has hardwood floors (and could possibly be used as a bedroom or nursery.) Home faces North. New Roof and 8 ft sanded and re-stained fence completed in Oct 2022. The backyard features a covered patio to protect against the summer sun and has a calming water feature (fountain). Home has rear entry 3 car garages, alleyway and mechanical privacy gate.
Location
State TX
County Denton
Community Community Pool, Lake, Perimeter Fencing, Playground, Sidewalks
Direction Easily found with GPS.
Rooms
Dining Room 2
Interior
Interior Features Cable TV Available, Double Vanity, Granite Counters, High Speed Internet Available, Kitchen Island, Pantry, Walk-In Closet(s)
Heating Central, Fireplace(s), Zoned
Cooling Ceiling Fan(s), Central Air, Zoned
Flooring Carpet, Ceramic Tile, Wood
Fireplaces Number 1
Fireplaces Type Brick, Gas Logs, Gas Starter
Equipment Irrigation Equipment, Satellite Dish
Appliance Dishwasher, Disposal, Electric Oven, Gas Cooktop, Gas Water Heater, Microwave, Plumbed For Gas in Kitchen
Heat Source Central, Fireplace(s), Zoned
Laundry Electric Dryer Hookup, Utility Room, Full Size W/D Area
Exterior
Exterior Feature Covered Patio/Porch
Garage Spaces 3.0
Fence Back Yard, Fenced, Gate, High Fence, Wood
Community Features Community Pool, Lake, Perimeter Fencing, Playground, Sidewalks
Utilities Available Cable Available, City Sewer, City Water, Concrete, Curbs, Electricity Connected, Individual Gas Meter, Individual Water Meter, Phone Available, Sidewalk, Underground Utilities
Roof Type Composition,Shingle
Garage Yes
Building
Lot Description Interior Lot, Landscaped, Level, Sprinkler System, Subdivision
Story Two
Foundation Slab
Structure Type Brick,Rock/Stone
Schools
Elementary Schools Boals
School District Frisco Isd
Others
Restrictions Deed,Development
Acceptable Financing Cash, Conventional, FHA, Lease Purchase, VA Loan
Listing Terms Cash, Conventional, FHA, Lease Purchase, VA Loan
Financing Conventional
Special Listing Condition Deed Restrictions
Read Less Info
Want to know what your home might be worth? Contact us for a FREE valuation!

Our team is ready to help you sell your home for the highest possible price ASAP

©2025 North Texas Real Estate Information Systems.
Bought with Debbie Sherrington • Dave Perry Miller Real Estate
13276 Research Blvd, Suite # 107, Austin, Texas, 78750, United States






