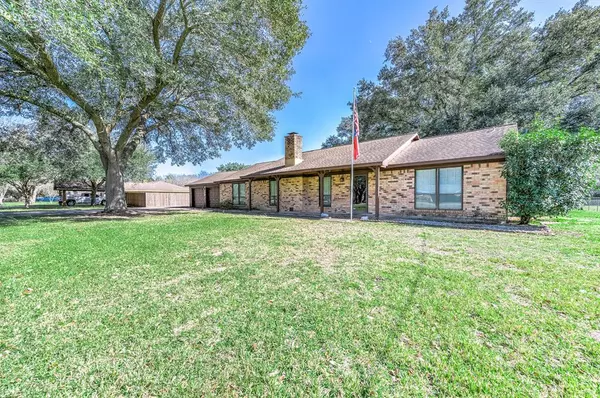$325,000
For more information regarding the value of a property, please contact us for a free consultation.
3 Beds
2 Baths
1,708 SqFt
SOLD DATE : 02/13/2023
Key Details
Property Type Single Family Home
Listing Status Sold
Purchase Type For Sale
Square Footage 1,708 sqft
Price per Sqft $196
Subdivision Lee Ridge Sec I
MLS Listing ID 56756111
Sold Date 02/13/23
Style Traditional
Bedrooms 3
Full Baths 2
Year Built 1978
Annual Tax Amount $4,073
Tax Year 2022
Lot Size 0.910 Acres
Acres 0.91
Property Description
CHECK OUT THIS RIDGE RD BEAUTY IN THIS HIGHLY SOUGHT AFTER NEIGHBORHOOD! THIS 3
BEDROOM, 2 BATH, 2 CAR ATTACHED GARAGE PLUS 26X40 WORKSHOP IS WAITING FOR ITS NEW
OWNERS! SITTING ON +/- 0.91 OF AN ACRE, MATURE TREES PROVIDE PLENTY OF SHADE IN FRONT
AND BACK YARDS! THIS VERY WELL KEPT HOME BOASTS A BIG FAMILY ROOM W/HIGH CEILING, WOOD BURNING
FIREPLACE, BUILT INS, AMPLE ROOM IN BREAKFAST AREA & KITCHEN, BREAKFAST BAR, PANTRY, NICE SIZED MASTER BEDROOM, MASTER BATH WITH VANITY AREA, WALK-IN CLOSET AND STAND UP SHOWER! SPLIT FLOOR
PLAN WITH NEWER FLOORING IN SECONDARY BEDROOMS! COVERED PATIO (19X17)! BACKYARD IS FULLY FENCED WITH DRIVEWAY GATE LEADING TO THE 40X26 WORKSHOP! WORKSHOP HAS ELECTRICITY WITH FRONT/BACK ROLLING DOORS, EXTENDED SLAB IN BACK OF WORKSHOP WITH A 20X12 CARPORT! EXTENDED DRIVEWAY FOR GUESTS AND CONVENIENT LOCATION, RIGHT OFF HIGHWAY 6! A MUST SEE TO APPRECIATE IN MAKING IT YOUR OWN! MAKE YOUR APPT TODAY!
Location
State TX
County Brazoria
Area Alvin North
Rooms
Bedroom Description All Bedrooms Down,Split Plan
Other Rooms 1 Living Area, Kitchen/Dining Combo, Utility Room in Garage
Master Bathroom Primary Bath: Shower Only, Secondary Bath(s): Tub/Shower Combo, Vanity Area
Den/Bedroom Plus 3
Kitchen Breakfast Bar, Pantry
Interior
Interior Features Alarm System - Owned, Drapes/Curtains/Window Cover, Dryer Included, Fire/Smoke Alarm, High Ceiling, Refrigerator Included, Washer Included
Heating Central Electric
Cooling Central Electric
Flooring Carpet, Laminate, Tile, Vinyl
Fireplaces Number 1
Fireplaces Type Wood Burning Fireplace
Exterior
Exterior Feature Back Yard, Back Yard Fenced, Covered Patio/Deck, Patio/Deck, Workshop
Parking Features Attached Garage
Garage Spaces 2.0
Garage Description Additional Parking, Auto Garage Door Opener, Boat Parking
Roof Type Composition
Street Surface Asphalt
Private Pool No
Building
Lot Description Other
Story 1
Foundation Slab
Lot Size Range 1/2 Up to 1 Acre
Sewer Septic Tank
Water Aerobic, Well
Structure Type Brick,Cement Board,Wood
New Construction No
Schools
Elementary Schools Hood-Case Elementary School
Middle Schools G W Harby J H
High Schools Manvel High School
School District 3 - Alvin
Others
Senior Community No
Restrictions Unknown
Tax ID 6120-0136-000
Energy Description Ceiling Fans,Digital Program Thermostat
Acceptable Financing Cash Sale, Conventional, FHA, VA
Tax Rate 2.1307
Disclosures Estate, Sellers Disclosure
Listing Terms Cash Sale, Conventional, FHA, VA
Financing Cash Sale,Conventional,FHA,VA
Special Listing Condition Estate, Sellers Disclosure
Read Less Info
Want to know what your home might be worth? Contact us for a FREE valuation!

Our team is ready to help you sell your home for the highest possible price ASAP

Bought with Coastal Dream Properties

13276 Research Blvd, Suite # 107, Austin, Texas, 78750, United States






