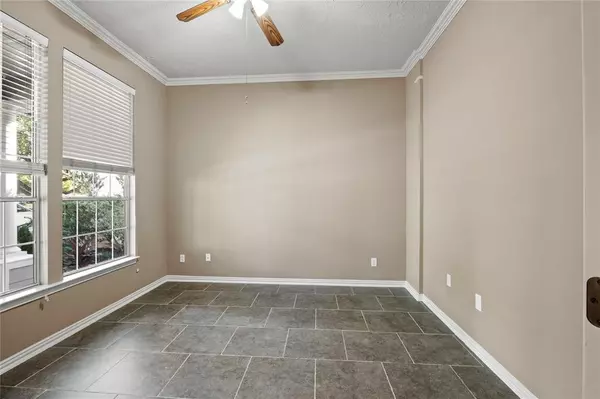$435,000
For more information regarding the value of a property, please contact us for a free consultation.
4 Beds
2.1 Baths
3,003 SqFt
SOLD DATE : 02/10/2023
Key Details
Property Type Single Family Home
Listing Status Sold
Purchase Type For Sale
Square Footage 3,003 sqft
Price per Sqft $139
Subdivision Sienna Steep Bank Village
MLS Listing ID 92412197
Sold Date 02/10/23
Style Traditional
Bedrooms 4
Full Baths 2
Half Baths 1
HOA Fees $108/ann
HOA Y/N 1
Year Built 2000
Annual Tax Amount $5,866
Tax Year 2021
Lot Size 7,135 Sqft
Acres 0.1638
Property Description
Welcome home to this beauty, tucked away in the desirable neighborhood of Sienna Steep Bank Village. A tastefully landscaped front yard & porch welcomes you into the light & airy foyer. French doors lead to the study, the formal dining area & wrought Iron sweeping staircase open up into the kitchen & family area with soaring ceilings and updated floors.Fully equipped with white cabinetry,granite counters,matching breakfast nook table & stainless steel GE profile appliances.(including a 5 burner cook top)This home also boasts a media room, a hobby/craft room with wet bar/ granite work table(with storage solutions) Everything is thoughtfully updated & well finished throughout.The primary suite is complete with walk in shower, huge closets & a laundry chute!Step outside to enjoy the cedar covered back porch(wired for TV/sound)& landscaped fire pit.The back yard gate opens up to a quiet, green space behind affording you easy access to local trails and is steps away from the local school.
Location
State TX
County Fort Bend
Community Sienna
Area Sienna Area
Rooms
Bedroom Description En-Suite Bath,Primary Bed - 1st Floor,Walk-In Closet
Other Rooms Family Room, Formal Dining, Home Office/Study, Media, Utility Room in House
Master Bathroom Primary Bath: Double Sinks, Primary Bath: Shower Only, Vanity Area
Kitchen Island w/o Cooktop, Kitchen open to Family Room
Interior
Interior Features Alarm System - Owned, Drapes/Curtains/Window Cover, High Ceiling
Heating Central Gas
Cooling Central Electric
Flooring Carpet, Laminate, Tile
Fireplaces Number 1
Fireplaces Type Gas Connections
Exterior
Exterior Feature Back Green Space, Back Yard Fenced, Covered Patio/Deck, Fully Fenced, Sprinkler System
Parking Features Attached Garage
Garage Spaces 2.0
Roof Type Composition
Private Pool No
Building
Lot Description Cul-De-Sac, Subdivision Lot
Faces East
Story 2
Foundation Slab
Lot Size Range 0 Up To 1/4 Acre
Sewer Public Sewer
Water Public Water, Water District
Structure Type Cement Board
New Construction No
Schools
Elementary Schools Sienna Crossing Elementary School
Middle Schools Baines Middle School
High Schools Ridge Point High School
School District 19 - Fort Bend
Others
HOA Fee Include Recreational Facilities
Senior Community No
Restrictions Deed Restrictions
Tax ID 8130-71-002-0020-907
Ownership Full Ownership
Acceptable Financing Cash Sale, Conventional, FHA, VA
Tax Rate 2.5729
Disclosures Levee District, Mud, Sellers Disclosure
Listing Terms Cash Sale, Conventional, FHA, VA
Financing Cash Sale,Conventional,FHA,VA
Special Listing Condition Levee District, Mud, Sellers Disclosure
Read Less Info
Want to know what your home might be worth? Contact us for a FREE valuation!

Our team is ready to help you sell your home for the highest possible price ASAP

Bought with Corcoran Prestige Realty
13276 Research Blvd, Suite # 107, Austin, Texas, 78750, United States






