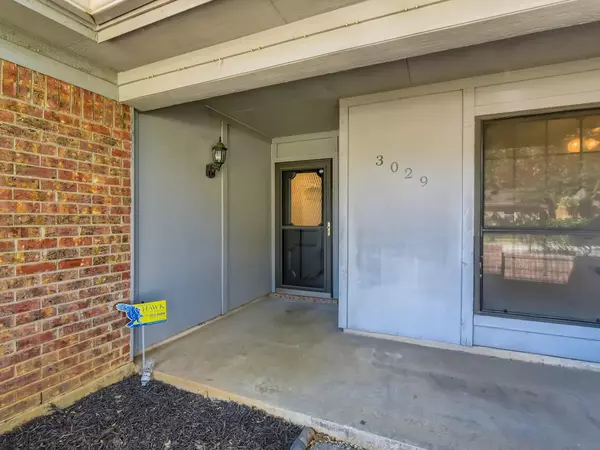$334,000
For more information regarding the value of a property, please contact us for a free consultation.
3 Beds
2 Baths
1,699 SqFt
SOLD DATE : 02/13/2023
Key Details
Property Type Single Family Home
Sub Type Single Family Residence
Listing Status Sold
Purchase Type For Sale
Square Footage 1,699 sqft
Price per Sqft $196
Subdivision Meadow Wood Add
MLS Listing ID 20172590
Sold Date 02/13/23
Style Traditional
Bedrooms 3
Full Baths 2
HOA Y/N None
Year Built 1980
Annual Tax Amount $6,251
Lot Size 6,882 Sqft
Acres 0.158
Property Description
JUST REDUCED! Refreshed landscaping and an inviting front porch welcome you home! Step into a lovely interior complete with a full repaint, brand new carpeting and an abundance of natural light. Spacious family room equipped with a striking brick fireplace, the perfect place to cozy up during the colder months. The open concept kitchen and dining area merge seamlessly to create an entertaining space that will accommodate a crowd for social gatherings. Beautiful built-in cabinetry in the dining space would make a great coffee bar or the perfect spot to display dishes. Sizable primary bedroom features a lovely en suite bath with separate vanities, 2 walk-in closets and a jetted tub to relax in. Outside is a great space to entertain guests or enjoy outdoor dining under the covered patio and extended deck space. Enjoy peace of mind knowing that home's foundation has been repaired and comes with a full warranty. Click the Virtual Tour link to view the 3D walkthrough.
Location
State TX
County Tarrant
Community Curbs, Greenbelt, Jogging Path/Bike Path, Sidewalks
Direction TX-121 N TX-183 E. Take the Westpark Way exit toward Murphy Dr. Merge onto Airport Fwy. Use the left 2 lanes to turn left after Jimmy John's. Continue onto Murphy Dr. Turn left onto Mossy Oak Ln. Home on the left.
Rooms
Dining Room 1
Interior
Interior Features Built-in Features, Cable TV Available, Decorative Lighting, Double Vanity, High Speed Internet Available, Open Floorplan, Pantry, Vaulted Ceiling(s), Walk-In Closet(s)
Heating Central
Cooling Ceiling Fan(s), Central Air
Flooring Carpet, Tile
Fireplaces Number 1
Fireplaces Type Family Room
Appliance Dishwasher, Electric Range, Microwave
Heat Source Central
Laundry Utility Room, On Site
Exterior
Exterior Feature Covered Patio/Porch, Rain Gutters, Private Yard
Garage Spaces 2.0
Fence Back Yard, Fenced, Wood
Community Features Curbs, Greenbelt, Jogging Path/Bike Path, Sidewalks
Utilities Available Asphalt, Cable Available, City Sewer, City Water, Concrete, Curbs, Electricity Available, Phone Available, Sewer Available
Roof Type Composition
Garage Yes
Building
Lot Description Few Trees, Interior Lot, Landscaped, Lrg. Backyard Grass, Subdivision
Story One
Foundation Slab
Structure Type Brick,Siding
Schools
Elementary Schools Spring Garden
School District Hurst-Euless-Bedford Isd
Others
Restrictions Deed
Ownership Orchard Property II, LLC
Acceptable Financing Cash, Conventional, VA Loan
Listing Terms Cash, Conventional, VA Loan
Financing Cash
Special Listing Condition Survey Available
Read Less Info
Want to know what your home might be worth? Contact us for a FREE valuation!

Our team is ready to help you sell your home for the highest possible price ASAP

©2024 North Texas Real Estate Information Systems.
Bought with Heather Riley • Keller Williams Realty DPR
13276 Research Blvd, Suite # 107, Austin, Texas, 78750, United States






