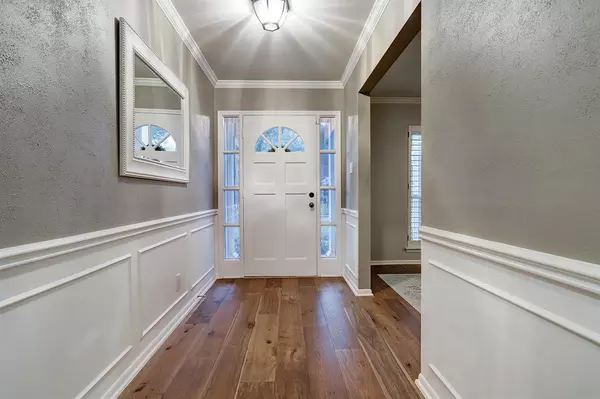$480,000
For more information regarding the value of a property, please contact us for a free consultation.
4 Beds
2 Baths
2,109 SqFt
SOLD DATE : 02/06/2023
Key Details
Property Type Single Family Home
Listing Status Sold
Purchase Type For Sale
Square Footage 2,109 sqft
Price per Sqft $227
Subdivision Spring Shadows Sec 02
MLS Listing ID 14518589
Sold Date 02/06/23
Style Colonial,Traditional
Bedrooms 4
Full Baths 2
HOA Fees $30/ann
HOA Y/N 1
Year Built 1968
Annual Tax Amount $9,513
Tax Year 2022
Lot Size 9,280 Sqft
Acres 0.213
Property Description
Welcome to 2622 Pomeran, located in the coveted Spring Shadows. Nestled on a quintessential cul-de-sac, this home features plantation shutters, stunning new floors, an updated primary bath, triple pane windows, and a gorgeous private pool. The kitchen is outfitted with granite counters, a serving peninsula, gas cooktop, and stainless appliance package. With 4 bedrooms, 2 full baths, a formal dining, formal living, and fireplace, this home is an entertainers dream! The expansive pergola and outdoor living space makes days spent by the pool even better. Recent updates include roof (2019), exterior A/C unit (2020), and floors (2021). This home qualifies for a $5,000 Buyers Grant from Chase if they are used as the lender. See attached docs for an extensive list of updates. Schedule your private showing today!
Location
State TX
County Harris
Area Spring Branch
Rooms
Bedroom Description All Bedrooms Down,En-Suite Bath
Other Rooms Breakfast Room, Formal Dining, Formal Living, Living Area - 1st Floor, Utility Room in House
Master Bathroom Primary Bath: Double Sinks, Secondary Bath(s): Tub/Shower Combo
Kitchen Breakfast Bar
Interior
Interior Features Crown Molding, Formal Entry/Foyer
Heating Central Gas
Cooling Central Electric
Flooring Engineered Wood, Tile
Fireplaces Number 1
Fireplaces Type Wood Burning Fireplace
Exterior
Exterior Feature Back Yard, Back Yard Fenced, Patio/Deck
Parking Features Detached Garage
Garage Spaces 1.0
Pool Gunite, In Ground
Roof Type Composition
Private Pool Yes
Building
Lot Description Cul-De-Sac, Subdivision Lot
Faces West
Story 1
Foundation Slab
Lot Size Range 0 Up To 1/4 Acre
Sewer Public Sewer
Water Public Water
Structure Type Brick,Wood
New Construction No
Schools
Elementary Schools Spring Shadow Elementary School
Middle Schools Spring Woods Middle School
High Schools Northbrook High School
School District 49 - Spring Branch
Others
Senior Community No
Restrictions Deed Restrictions
Tax ID 098-219-000-0076
Energy Description Insulated/Low-E windows
Acceptable Financing Cash Sale, Conventional, FHA, VA
Tax Rate 2.4415
Disclosures Sellers Disclosure
Listing Terms Cash Sale, Conventional, FHA, VA
Financing Cash Sale,Conventional,FHA,VA
Special Listing Condition Sellers Disclosure
Read Less Info
Want to know what your home might be worth? Contact us for a FREE valuation!

Our team is ready to help you sell your home for the highest possible price ASAP

Bought with Compass RE Texas, LLC - Houston
13276 Research Blvd, Suite # 107, Austin, Texas, 78750, United States






