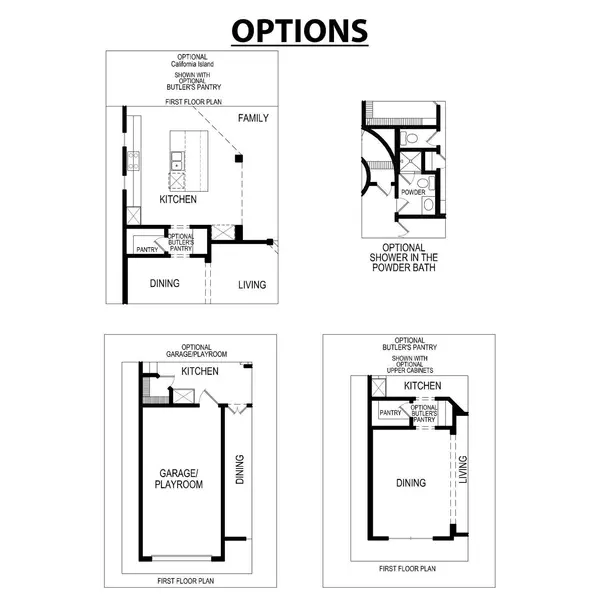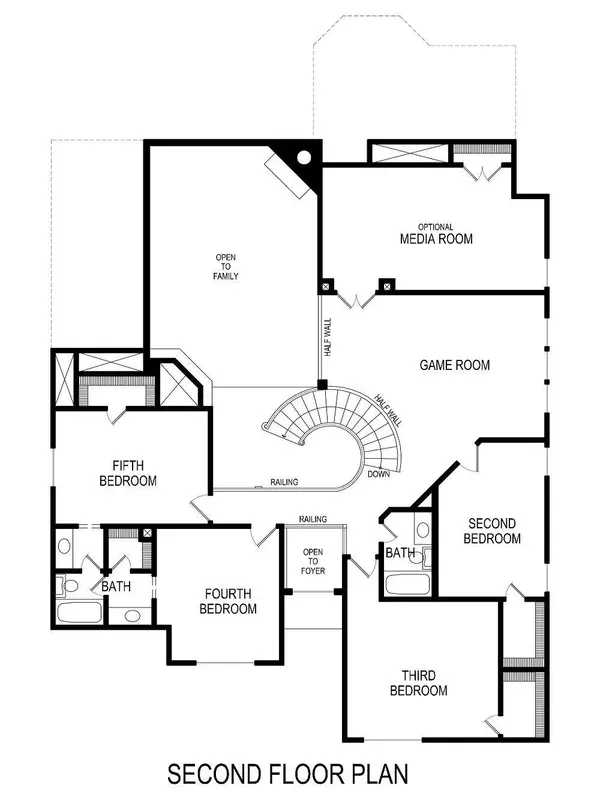$795,000
For more information regarding the value of a property, please contact us for a free consultation.
5 Beds
4 Baths
4,337 SqFt
SOLD DATE : 02/08/2023
Key Details
Property Type Single Family Home
Sub Type Single Family Residence
Listing Status Sold
Purchase Type For Sale
Square Footage 4,337 sqft
Price per Sqft $183
Subdivision Willow Wood
MLS Listing ID 20137633
Sold Date 02/08/23
Style Traditional
Bedrooms 5
Full Baths 4
HOA Fees $55/ann
HOA Y/N Mandatory
Year Built 2022
Lot Size 8,102 Sqft
Acres 0.186
Lot Dimensions 82x115.07x119.71x57.01
Property Description
MLS# 20137633 - Built by First Texas Homes - Ready Now! ~ Popular Design! East facing! Huge Front Porch! Added SF in BR4 Bath; Light Silver Creek Brick with black bean trim black roof shingles! Curved Staircase-twist spindles! Pebble Gray California Island, Kitchen & Butlers Pantry loaded with
42” shaker polar white cabs, counter space and dreamy white-gray L2 quartz countertops. Light Gray Subway tile glossy on diagonal backsplash! Frigidaire SS appls-5 burn 36 gas cooktop, built-in wall-oven, 2 dishwashers, pot filler; pot-pans, 2can trash drawer-spice cab-vented glass canopy Hood; 20' flat FR ceiling! Satin Nickel thru-out, Engineered woods-living areas downstairs-Upg carpetpad; 45” Linear Fireplace-Peppercorn Media Room-Jack-Jill up; Gray-white colors thru-out-Satin Nickel! Vaulted 9-12ft huge 27ft width Covered Patio-Gas home! Tankless-Water Softener Pre-plumbed; Home Automation System-7.15.1Patio prewire.
Location
State TX
County Collin
Community Community Pool, Greenbelt, Jogging Path/Bike Path, Park, Playground, Sidewalks
Direction US 75 (Central Exp) No to HWY 543 (Laud Howell Parkway); Turn Right, proceed to HWY 5 (Mac Donald Rd) Turn Left, cross over E. Fork Trinity River; Turn Right into Willow Wood. Model on left. FOR INVENTORY: Proceed pass model, turn left @ dead end (park), cross over Telephone Rd, Phs 6 on left
Rooms
Dining Room 2
Interior
Interior Features Cable TV Available, Double Vanity, Eat-in Kitchen, Flat Screen Wiring, High Speed Internet Available, Kitchen Island, Open Floorplan, Pantry, Sound System Wiring, Walk-In Closet(s), Wired for Data
Heating Central, Fireplace(s), Natural Gas, Other
Cooling Ceiling Fan(s), Central Air, Electric, Zoned
Flooring Carpet, Ceramic Tile, Wood
Fireplaces Number 1
Fireplaces Type Family Room, Gas, Gas Logs, Ventless
Appliance Dishwasher, Electric Oven, Gas Cooktop, Gas Water Heater, Microwave, Plumbed For Gas in Kitchen, Plumbed for Ice Maker, Tankless Water Heater
Heat Source Central, Fireplace(s), Natural Gas, Other
Laundry Utility Room, Full Size W/D Area, Washer Hookup
Exterior
Exterior Feature Covered Patio/Porch, Rain Gutters
Garage Spaces 2.0
Fence Wood
Community Features Community Pool, Greenbelt, Jogging Path/Bike Path, Park, Playground, Sidewalks
Utilities Available City Sewer, City Water
Roof Type Composition
Garage Yes
Building
Lot Description Few Trees, Landscaped, Lrg. Backyard Grass, Sprinkler System, Subdivision
Story Two
Foundation Slab
Structure Type Brick,Rock/Stone
Schools
School District Melissa Isd
Others
Ownership First Texas Homes
Acceptable Financing Cash, Conventional
Listing Terms Cash, Conventional
Financing Conventional
Read Less Info
Want to know what your home might be worth? Contact us for a FREE valuation!

Our team is ready to help you sell your home for the highest possible price ASAP

©2025 North Texas Real Estate Information Systems.
Bought with Shibu James • Beam Real Estate, LLC
13276 Research Blvd, Suite # 107, Austin, Texas, 78750, United States






