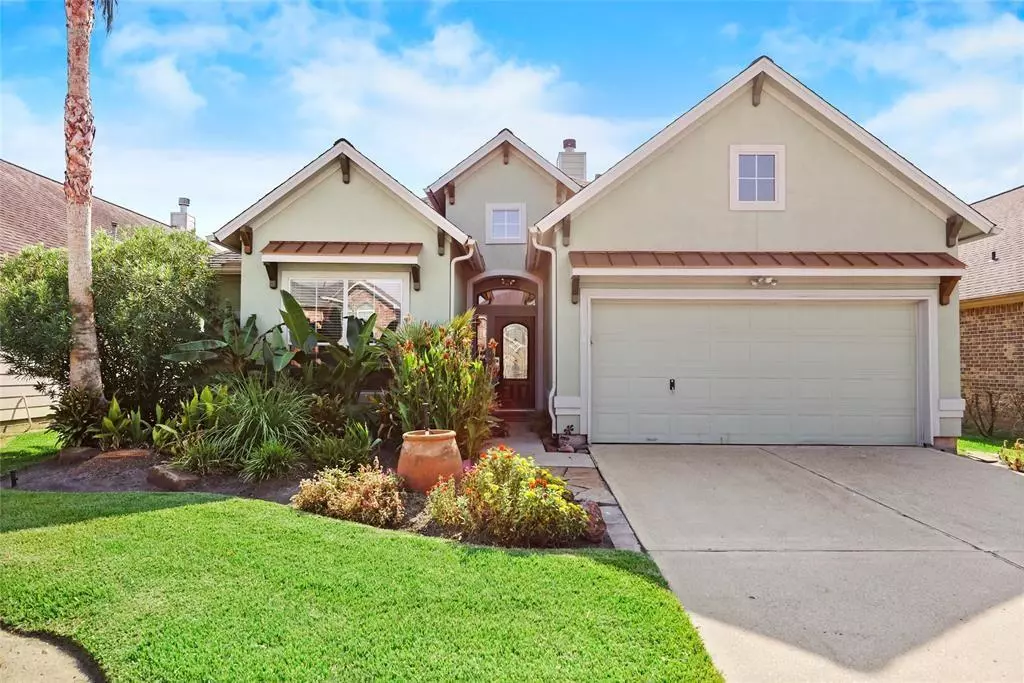$325,000
For more information regarding the value of a property, please contact us for a free consultation.
3 Beds
2 Baths
2,064 SqFt
SOLD DATE : 02/03/2023
Key Details
Property Type Single Family Home
Listing Status Sold
Purchase Type For Sale
Square Footage 2,064 sqft
Price per Sqft $157
Subdivision Edgewater Park Sec 1 2007
MLS Listing ID 41744398
Sold Date 02/03/23
Style Mediterranean
Bedrooms 3
Full Baths 2
HOA Y/N 1
Year Built 2007
Annual Tax Amount $5,865
Tax Year 2022
Lot Size 6,500 Sqft
Property Description
An absolutely gorgeous home with a fabulous swim spa and full home gas generator. This home is gorgeous on the inside as well as on the outside, from the mature landscaping on the front entrance to the incredible back yard oasis. Come see this one story open concept plan. See through fireplace for living room and dining room. Open living to the large kitchen and breakfast room. Oversize master bedroom and bath with walk in closets. The back yard is equipped with a full home gas generator for back up power, heated swim spa with water fall, new cedar fence, palapa covering and built in palapa table. This is one not to miss.... in a great area and location!!!
Location
State TX
County Galveston
Community Edgewater
Area Bacliff/San Leon
Rooms
Bedroom Description All Bedrooms Down,En-Suite Bath,Sitting Area,Walk-In Closet
Other Rooms 1 Living Area, Family Room, Formal Dining, Utility Room in House
Master Bathroom Primary Bath: Double Sinks, Primary Bath: Jetted Tub, Primary Bath: Separate Shower, Secondary Bath(s): Tub/Shower Combo
Kitchen Kitchen open to Family Room, Pantry, Walk-in Pantry
Interior
Interior Features Alarm System - Owned, Crown Molding, Fire/Smoke Alarm, Formal Entry/Foyer, High Ceiling, Spa/Hot Tub
Heating Central Gas
Cooling Central Electric
Flooring Tile
Fireplaces Number 1
Fireplaces Type Gas Connections
Exterior
Exterior Feature Back Yard Fenced, Covered Patio/Deck, Patio/Deck, Private Driveway, Spa/Hot Tub, Sprinkler System, Storage Shed
Parking Features Attached Garage
Garage Spaces 2.0
Garage Description Auto Garage Door Opener, Double-Wide Driveway
Pool Fiberglass, Heated
Roof Type Composition
Street Surface Concrete,Curbs,Gutters
Private Pool Yes
Building
Lot Description Subdivision Lot
Faces Northeast
Story 1
Foundation Slab
Lot Size Range 0 Up To 1/4 Acre
Sewer Public Sewer
Water Public Water
Structure Type Cement Board,Stucco
New Construction No
Schools
Elementary Schools Kenneth E. Little Elementary School
Middle Schools Dunbar Middle School (Dickinson)
High Schools Dickinson High School
School District 17 - Dickinson
Others
Senior Community No
Restrictions Deed Restrictions
Tax ID 3152-0001-0035-000
Ownership Full Ownership
Energy Description Ceiling Fans,Digital Program Thermostat,Generator
Acceptable Financing Cash Sale, Conventional, FHA, VA
Tax Rate 2.1328
Disclosures Exclusions, Mud, Sellers Disclosure
Listing Terms Cash Sale, Conventional, FHA, VA
Financing Cash Sale,Conventional,FHA,VA
Special Listing Condition Exclusions, Mud, Sellers Disclosure
Read Less Info
Want to know what your home might be worth? Contact us for a FREE valuation!

Our team is ready to help you sell your home for the highest possible price ASAP

Bought with eXp Realty, LLC
13276 Research Blvd, Suite # 107, Austin, Texas, 78750, United States






